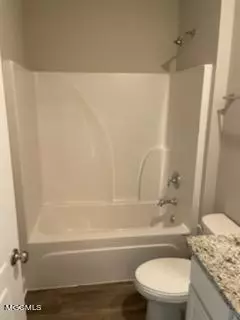$272,900
$272,900
For more information regarding the value of a property, please contact us for a free consultation.
5010 Sand Dollar Drive Long Beach, MS 39560
4 Beds
3 Baths
2,485 SqFt
Key Details
Sold Price $272,900
Property Type Single Family Home
Sub Type Single Family Residence
Listing Status Sold
Purchase Type For Sale
Square Footage 2,485 sqft
Price per Sqft $109
Subdivision Castine Pointe
MLS Listing ID 3370373
Sold Date 01/20/21
Bedrooms 4
Full Baths 3
HOA Fees $20/ann
HOA Y/N Yes
Originating Board MLS United
Year Built 2021
Lot Dimensions 75'x141'
Property Description
This smart home is located on lot 127 in The Castine Pointe Community in the heart of Long Beach. This open Hawthorne floorplan is a spacious 4 bedroom, 3 bath, 3 car garage design with a 4 sided brick and vinyl exterior. Includes luxury vinyl flooring, granite counters with throughout and stainless appliance package including gas stove. Also included are recessed lights, double vanities in master bath and soaking tub and separate shower in primary suite. Energy Efficient Features: Vinyl Low-E tilt-in windows, high efficiency 14-Seer Carrier HVAC and central heat pump heating system, Rinnai tankless gas water heater and more! Includes first three years of smart home service.
Location
State MS
County Harrison
Community Curbs, Near Entertainment
Direction From I-10: Take Exit 31 Canal Rd south to 28th Street Take a right on 28th Street to Klondyke Rd (traffic light) Take a left on Klondyke Rd head south to Commission Rd Turn right on Commission Rd at the traffic light, go approximately 4/10 of a mile Take a right on to Castine Pointe Blvd. Follow Castine Pointe Boulevard to Sand Dollar Drive. Continue on Sand Dollar Drive. Model is on right.
Interior
Interior Features Ceiling Fan(s), High Ceilings, Smart Home, Stone Counters, Walk-In Closet(s)
Heating Central, Electric, Heat Pump, Natural Gas
Cooling Central Air, Electric
Flooring Carpet, Vinyl
Appliance Dishwasher, Disposal, Microwave, Oven
Exterior
Parking Features Driveway, Garage Door Opener
Garage Spaces 3.0
Community Features Curbs, Near Entertainment
Garage No
Building
Foundation Slab
Sewer Public Sewer
Water Public
Level or Stories One
New Construction Yes
Schools
Elementary Schools W.J. Quarles
Middle Schools Long Beach
High Schools Long Beach
Others
Tax ID 0611c-01-002.127
Acceptable Financing Conventional, FHA, VA Loan
Listing Terms Conventional, FHA, VA Loan
Read Less
Want to know what your home might be worth? Contact us for a FREE valuation!

Our team is ready to help you sell your home for the highest possible price ASAP

Information is deemed to be reliable but not guaranteed. Copyright © 2024 MLS United, LLC.






