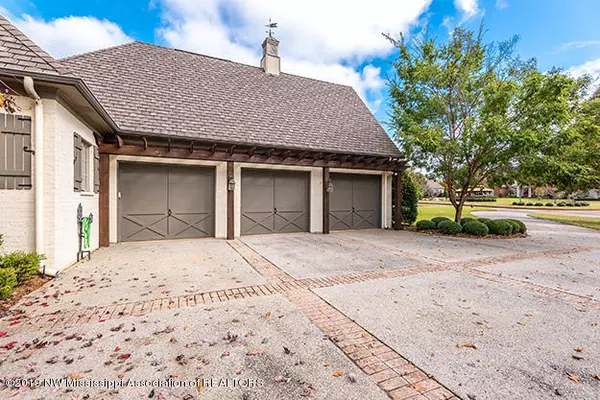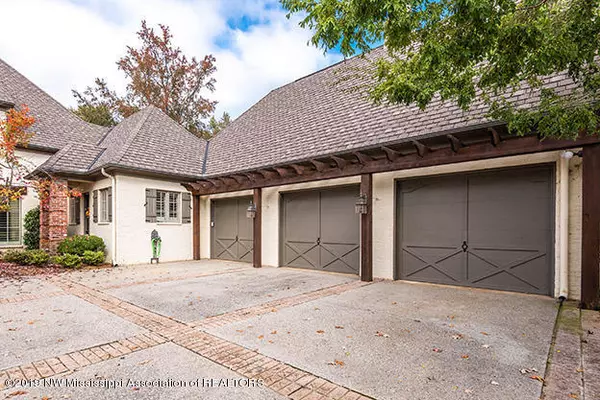$745,000
$745,000
For more information regarding the value of a property, please contact us for a free consultation.
0 Spring Meadow Olive Branch, MS 38654
5 Beds
4 Baths
4,886 SqFt
Key Details
Sold Price $745,000
Property Type Single Family Home
Sub Type Single Family Residence
Listing Status Sold
Purchase Type For Sale
Square Footage 4,886 sqft
Price per Sqft $152
Subdivision Spring Place Estates
MLS Listing ID 2326072
Sold Date 05/20/20
Bedrooms 5
Full Baths 3
Half Baths 1
Originating Board MLS United
Lot Dimensions 362x177
Property Description
Spectacular custom home. This home is quality thru-out. When you enter this home you know you have entered in a executive custom built home. All the rooms are over-sized and offer walk-in closets thru-out. Located in a gated community. This home has a floor plan that is for entertaining or just raising a family. This home offers a large family room, sun room, screened sun room, sep. dining room, study, office and a guest bedroom and bath downstairs. Hardwood floors thru-out. Custom kitchen with a gas stove and large center island, breakfast bar. Built-in bookcases, Butlers Pantry, 13 foot walk in pantry. there is a see thru FP between the family room and Sun room. Professionally designed with an extra trim package thru-out. Enjoy sitting and relaxing at your pond.
Location
State MS
County Desoto
Community Curbs, Gated, Hiking/Walking Trails, Lake
Direction South on Getwell from Church Road. Turn left on College Road. Spring Place will be on the left . Gated Community
Interior
Interior Features Bookcases, Breakfast Bar, Built-in Features, Cathedral Ceiling(s), Ceiling Fan(s), Central Vacuum, Eat-in Kitchen, High Ceilings, In-Law Floorplan, Kitchen Island, Pantry, Other, Double Vanity
Heating Central, Forced Air, Natural Gas, Other
Cooling Central Air, Electric, Multi Units
Flooring Carpet, Combination, Parquet, Tile, Wood
Fireplaces Type Double Sided, Gas Log, Great Room, Hearth
Fireplace Yes
Window Features Bay Window(s),Blinds,Insulated Windows,Metal,Plantation Shutters,Window Coverings,Window Treatments
Appliance Convection Oven, Disposal, Double Oven, Electric Range, Exhaust Fan, Microwave, Refrigerator, Self Cleaning Oven, Stainless Steel Appliance(s), Trash Compactor, Washer
Laundry Laundry Room
Exterior
Exterior Feature Landscaping Lights, Rain Gutters
Parking Features Attached, Garage Door Opener, Circular Driveway, Concrete
Garage Spaces 3.0
Community Features Curbs, Gated, Hiking/Walking Trails, Lake
Utilities Available Cable Connected, Electricity Connected, Natural Gas Connected, Sewer Connected, Water Connected
Waterfront Description Pond,Waterfront
Roof Type Architectural Shingles
Porch Patio, Porch, Screened
Garage Yes
Building
Lot Description Fenced, Landscaped, Level, Sprinklers In Front, Sprinklers In Rear
Foundation Slab
Sewer Public Sewer
Water Public
Level or Stories Two
Structure Type Landscaping Lights,Rain Gutters
New Construction No
Schools
Elementary Schools Desoto Central
Middle Schools Desoto Central
High Schools Desoto Central
Others
Acceptable Financing Cash, Conventional
Listing Terms Cash, Conventional
Read Less
Want to know what your home might be worth? Contact us for a FREE valuation!

Our team is ready to help you sell your home for the highest possible price ASAP

Information is deemed to be reliable but not guaranteed. Copyright © 2025 MLS United, LLC.





