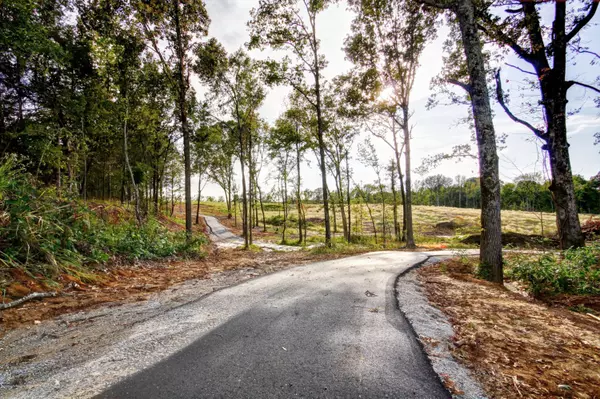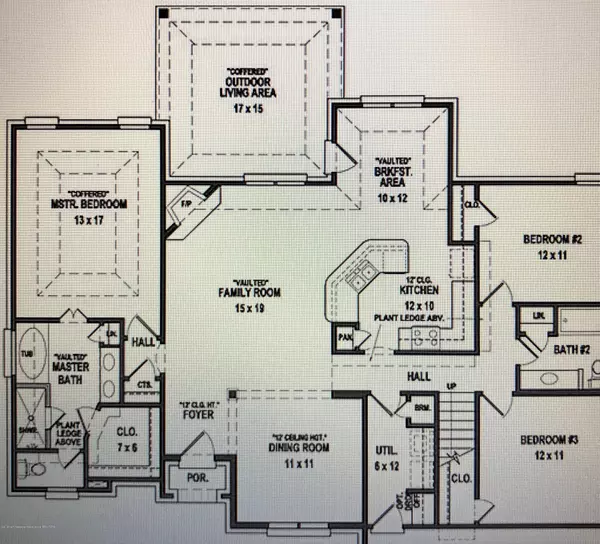$299,900
$299,900
For more information regarding the value of a property, please contact us for a free consultation.
0 Dudley Drive Hernando, MS 38632
4 Beds
3 Baths
2,542 SqFt
Key Details
Sold Price $299,900
Property Type Single Family Home
Sub Type Single Family Residence
Listing Status Sold
Purchase Type For Sale
Square Footage 2,542 sqft
Price per Sqft $117
Subdivision Arbor Pointe
MLS Listing ID 2326254
Sold Date 07/23/20
Bedrooms 4
Full Baths 3
HOA Fees $25/ann
HOA Y/N Yes
Originating Board MLS United
Year Built 2020
Lot Size 0.690 Acres
Acres 0.69
Property Description
Come visit this upscale neighborhood where you can take in the tranquility of the lake under the Gazebo or enjoy a nice walk on the walking trail. Quiet and tucked away off Memphis street, but yet only a few minutes from the Hernando square where you will find great dining, local festivals & the local farmers market. Also, not far from jumping on 55! This Ivy plan boasts a gorgeous open floor plan offering a utility room conveniently located at the garage entrance. The kitchen adorns a pantry, granite counter tops, a tiled back splash, and custom cabinets w/ an island for entertaining. The master on the W. side entails a ceramic tiled shower, double vanity and beautiful soaker tub w/custom tile. Enjoy a open 15x19 great room and formal d/r w/ 2 more BR's and a shared bath upstairs. on the East side. Don't be cramped in a small laundry room this 6x12 one will work just fine with it's own drop off station and coat closet! Wood floors and stainless appliances too. U/s you'll find a 4th BR w/ bath and a huge 19x16 bonus room to use as a movie room or play room. Entertain on the 17x15 outdoor living area that is absolutely amazing with a stained new deck just added!! This covered back patio makes this Ivy floor plan! Come out and see this Beatuiful Home today!!!
Location
State MS
County Desoto
Community Curbs
Direction South on HWY 51 and make a Right onto Green T and a Left onto Old HWY 51( Memphis St.) Make a right at the sales trailer and you are on Dudley.
Interior
Interior Features Breakfast Bar, Ceiling Fan(s), Eat-in Kitchen, Granite Counters, Pantry, Walk-In Closet(s), Other, Double Vanity
Heating Central, Natural Gas, Other
Cooling Central Air, Multi Units
Flooring Carpet, Combination, Laminate, Simulated Wood, Tile
Fireplaces Type Gas Log, Great Room
Fireplace Yes
Window Features Vinyl
Appliance Cooktop, Dishwasher, Disposal, Electric Range, Microwave, Stainless Steel Appliance(s)
Laundry Laundry Room
Exterior
Exterior Feature Rain Gutters
Parking Features Garage Door Opener, Garage Faces Side, Concrete
Garage Spaces 2.0
Pool None
Community Features Curbs
Utilities Available Electricity Connected, Natural Gas Connected, Sewer Connected, Water Connected
Roof Type Architectural Shingles
Porch Patio
Garage No
Private Pool No
Building
Lot Description Cul-De-Sac, Landscaped, Level
Foundation Conventional
Sewer Public Sewer
Water Public
Level or Stories Two
Structure Type Rain Gutters
New Construction Yes
Schools
Elementary Schools Hernando
Middle Schools Hernando
High Schools Hernando
Others
Acceptable Financing Cash, Conventional, FHA, VA Loan
Listing Terms Cash, Conventional, FHA, VA Loan
Read Less
Want to know what your home might be worth? Contact us for a FREE valuation!

Our team is ready to help you sell your home for the highest possible price ASAP

Information is deemed to be reliable but not guaranteed. Copyright © 2025 MLS United, LLC.





