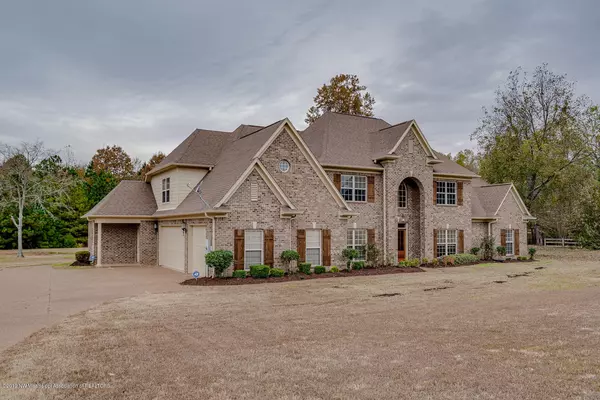$410,000
$410,000
For more information regarding the value of a property, please contact us for a free consultation.
0 Saulsberry Drive Nesbit, MS 38651
5 Beds
5 Baths
4,500 SqFt
Key Details
Sold Price $410,000
Property Type Single Family Home
Sub Type Single Family Residence
Listing Status Sold
Purchase Type For Sale
Square Footage 4,500 sqft
Price per Sqft $91
Subdivision Saulsberry Creek
MLS Listing ID 2326279
Sold Date 02/27/20
Bedrooms 5
Full Baths 4
Half Baths 1
Originating Board MLS United
Year Built 2006
Lot Size 1.770 Acres
Acres 1.77
Property Description
Wonderful stately home in Nesbit convenient to everything! First impression of this home you will notice the gorgeous brick and great curb appeal. Entering the home you will be greeted by nail down solid hardwood floor throughout the downstairs area, beautiful crown molding, wide wrought iron stair case, built ins in the living room and the wonderful wall of windows along the back of the home. This home has 5 total bedrooms + a bonus room. There is 2 stair cases in the home, one at the entrance and one off of the great room/bonus room. Master suite features a beautiful salon bath with a walk through shower, jetted tub double vanities, his/her closets and a linen closet. There is a 2nd bedroom down stairs and an additional 1.5 bathrooms. Bedrooms 2-5 + the bonus has new carpet. The kitchen has plenty of space for the chef of the house! Plenty of cabinetry, counter space, double ovens, breakfast bar and an eat in kitchen. Just off the kitchen is the heart room with fire place. Laundry room is over sized and has a sink/cabinetry. Upstairs you will find bedrooms 3-5, large bonus room, 2 full bathrooms and 3rd floor walk up attic access. A few other features worth mentioning is the covered friends entrance, 3 car garage and large covered back patio. The property is currently on propane but we are told that natural gas is soon to be available! Don't delay come see this BIG gem in Desoto County!
Location
State MS
County Desoto
Direction Take Pleasant Hill South towards I55. Turn right on sidewinder (last street before I55 entrance). Follow around the curve onto Bankston Rd. Turn right onto Saulsberry Dr. House is on the right.
Interior
Interior Features Breakfast Bar, Eat-in Kitchen, Granite Counters, Pantry, Double Vanity
Heating Propane, Other
Cooling Multi Units
Flooring Carpet, Combination, Tile, Wood
Fireplaces Type Gas Log
Fireplace Yes
Window Features Blinds
Appliance Disposal, Electric Cooktop, Microwave
Laundry Laundry Room
Exterior
Parking Features Carport
Carport Spaces 3
Utilities Available Electricity Connected, Propane Available, Water Connected
Roof Type Architectural Shingles
Porch Patio
Garage No
Building
Foundation Slab
Sewer Private Sewer
Water Public
Level or Stories Two
New Construction No
Schools
Elementary Schools Desoto Central
Middle Schools Desoto Central
High Schools Desoto Central
Others
Acceptable Financing Conventional, FHA, VA Loan
Listing Terms Conventional, FHA, VA Loan
Read Less
Want to know what your home might be worth? Contact us for a FREE valuation!

Our team is ready to help you sell your home for the highest possible price ASAP

Information is deemed to be reliable but not guaranteed. Copyright © 2024 MLS United, LLC.






