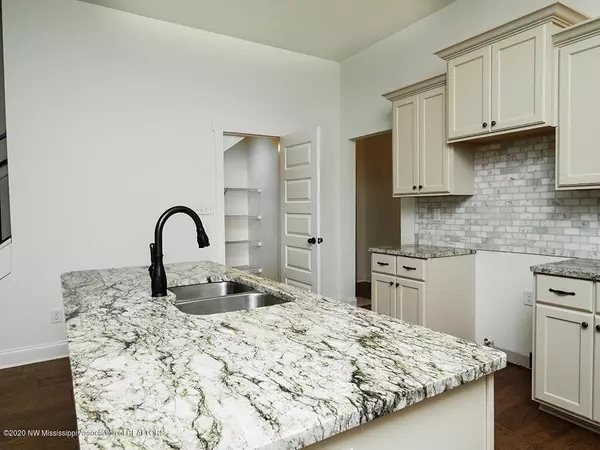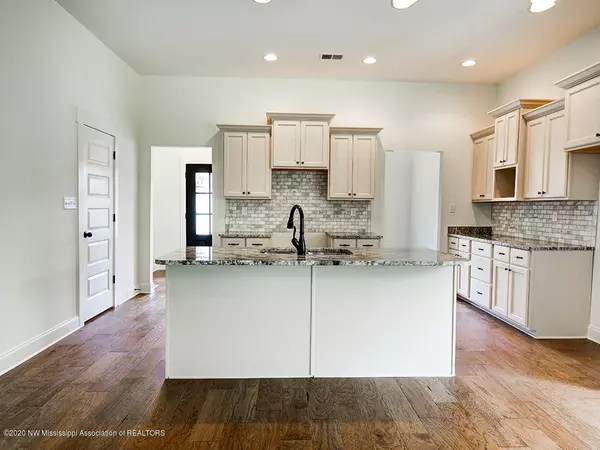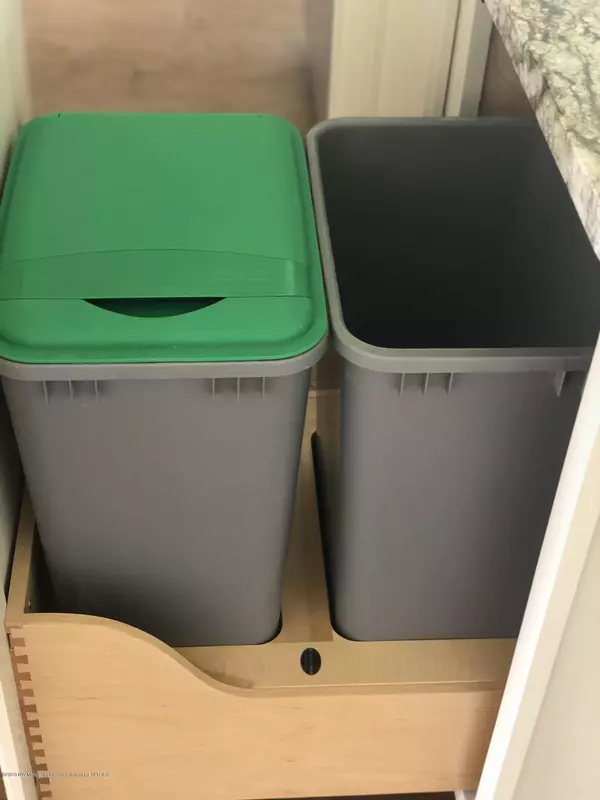$339,900
$339,900
For more information regarding the value of a property, please contact us for a free consultation.
0 Dudley Drive Hernando, MS 38632
5 Beds
3 Baths
2,797 SqFt
Key Details
Sold Price $339,900
Property Type Single Family Home
Sub Type Single Family Residence
Listing Status Sold
Purchase Type For Sale
Square Footage 2,797 sqft
Price per Sqft $121
Subdivision Arbor Pointe
MLS Listing ID 2326835
Sold Date 12/18/20
Bedrooms 5
Full Baths 3
HOA Fees $25/ann
HOA Y/N Yes
Originating Board MLS United
Year Built 2020
Lot Size 10,018 Sqft
Acres 0.23
Property Description
Come visit the exclusive Arbor Pointe neighborhood close to the square in Hernando, voted the top 100 places to live. Enjoy the tranquility of the lake sitting on the Arbor or take a jog along the community walking trail. This is a gorgeous open floor plan, with wood flooring that adorns the downstairs, granite countertops, a large island, lots of cabinets your choice of gas or electric stove, and an exquisite 12x8 veranda great for entertaining! The master bedroom includes a walk through tiled shower, stand alone tub and a 10'x5 closet and the huge family room has the perfect view of the eat in kitchen and has a gas fireplace. Your formal dining room is near the front door just off the kitchen and you can drop your belongings at your garage door at your locker. The 2nd B/R is private located just off the garage and has it's own bath and upstairs is perfect for lots of company with a loft that leads to two more bedrooms, a full bath and a large bonus room that can be used as the 5th bedroom. Book your tour today and join this private neighborhood in the exclusive Arbor Pointe neighborhood close to everything!
Location
State MS
County Desoto
Community Curbs, Hiking/Walking Trails, Lake, Sidewalks
Direction South on Hwy 51 from Church Rd and Right on Green T Rd then left onto Memphis Street. Turn right at the model home and first entrance of the subdivision and that's Dudley. Home is down on the right.
Interior
Interior Features Breakfast Bar, Ceiling Fan(s), Eat-in Kitchen, Granite Counters, High Ceilings, Kitchen Island, Pantry, Other, Double Vanity
Heating Central, Natural Gas, Other
Cooling Central Air, Multi Units
Flooring Carpet, Combination, Laminate, Simulated Wood, Tile
Fireplaces Type Gas Log, Great Room
Fireplace Yes
Window Features Insulated Windows,Vinyl
Appliance Dishwasher, Disposal, Electric Range, Microwave, Self Cleaning Oven, Stainless Steel Appliance(s)
Laundry Laundry Room
Exterior
Exterior Feature Rain Gutters
Parking Features Attached, Garage Door Opener, Garage Faces Side, Concrete
Garage Spaces 2.0
Pool None
Community Features Curbs, Hiking/Walking Trails, Lake, Sidewalks
Utilities Available Electricity Connected, Natural Gas Connected, Sewer Connected, Water Connected
Roof Type Architectural Shingles
Porch Patio
Garage Yes
Private Pool No
Building
Lot Description Landscaped, Level
Foundation Slab
Sewer Public Sewer
Water Public
Level or Stories Two
Structure Type Rain Gutters
New Construction Yes
Schools
Elementary Schools Hernando
Middle Schools Hernando
High Schools Hernando
Others
Acceptable Financing Cash, Conventional, FHA, USDA Loan, VA Loan
Listing Terms Cash, Conventional, FHA, USDA Loan, VA Loan
Read Less
Want to know what your home might be worth? Contact us for a FREE valuation!

Our team is ready to help you sell your home for the highest possible price ASAP

Information is deemed to be reliable but not guaranteed. Copyright © 2024 MLS United, LLC.






