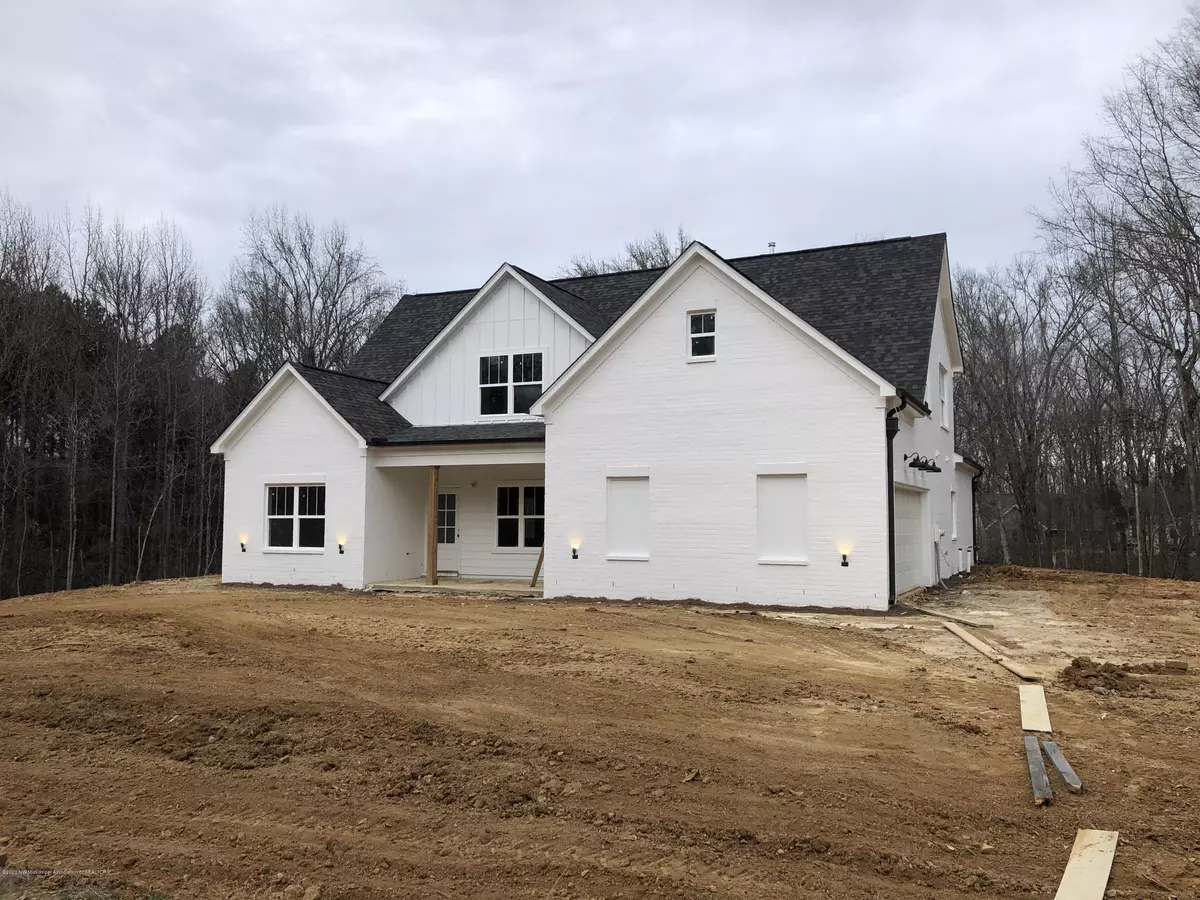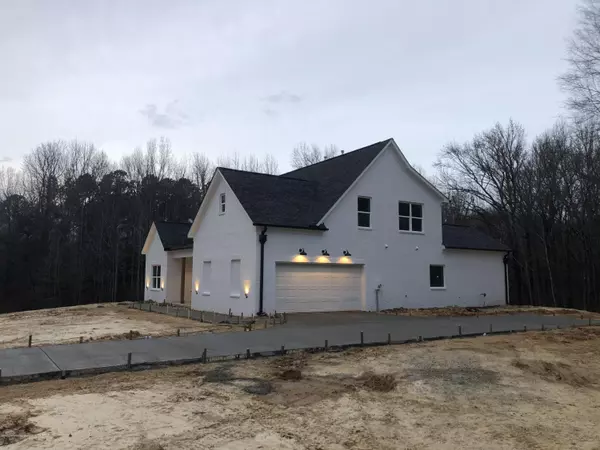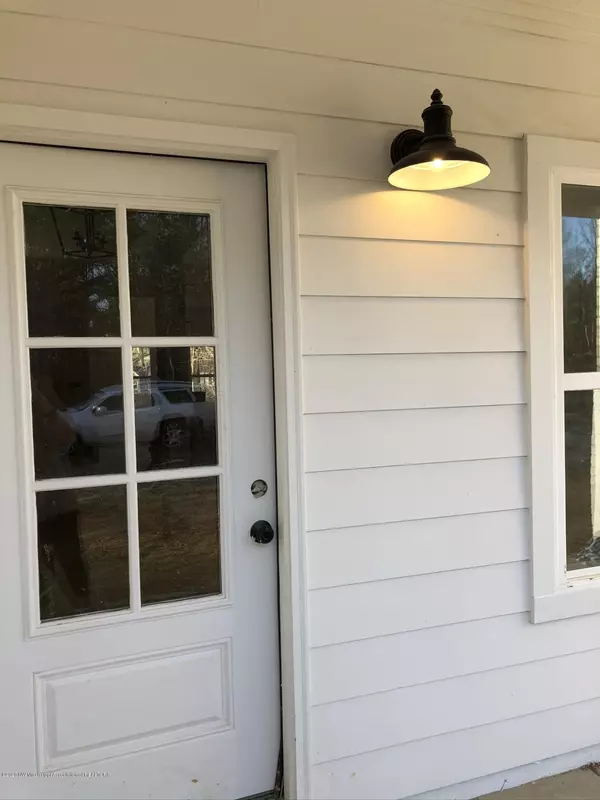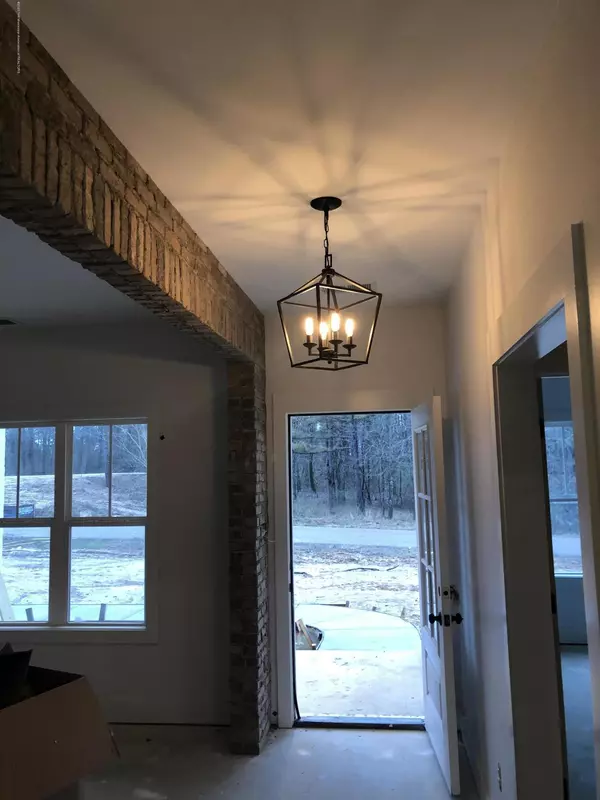$339,900
$339,900
For more information regarding the value of a property, please contact us for a free consultation.
0 McBride Byhalia, MS 38611
4 Beds
3 Baths
2,875 SqFt
Key Details
Sold Price $339,900
Property Type Single Family Home
Sub Type Single Family Residence
Listing Status Sold
Purchase Type For Sale
Square Footage 2,875 sqft
Price per Sqft $118
Subdivision Metes And Bounds
MLS Listing ID 2327065
Sold Date 03/13/20
Bedrooms 4
Full Baths 3
Originating Board MLS United
Year Built 2020
Lot Size 2.000 Acres
Acres 2.0
Property Description
Beautiful New construction modern farmhouse has all the extras & the attention to detail wont go unnoticed. From the front porch with shiplap ceiling to the brick wall as soon as you enter the front door. The brick extends into the dining room & a spare bedroom/bath are a few steps away. As you go through the foyer a large living room with vaulted ceilings,hardwoods & builtin bookcases opens up to the kitchen with a 8 ft island, honed leathered granite,tile backsplash, farm sink & a wall of pantry cabinets. The pantry closet has a vintage look door & there is a spacious laundry room. The master bedroom has hardwood floors,barn doors leading into the master bath. His and Her closets with builtins, freestanding tub, custom shower, & shiplap wall. Upstairs there are 2 more large bedrooms and a huge bonus room. There is a full bath with double sinks and tiled tub/shower. Tons of large closets and custom upgraded lights adorn the house inside and out. There is also a covered patio to look out over the 2 acre treed lot. On the west side of the lot has been cleared for a future detached garage or shop or whatever your heart desires. This home is custom all the way and you don't want to miss out on it.
Location
State MS
County Desoto
Direction Byhalia Rd East past Hwy 305 go approximately 3 miles to Lee Rd and take a right. Go to your first right McBride and the property is first house on right.
Interior
Interior Features Bookcases, Built-in Features, Cathedral Ceiling(s), Ceiling Fan(s), Granite Counters, Kitchen Island, Pantry, Other, Double Vanity
Heating Central
Cooling Central Air
Flooring Carpet, Combination, Tile, Wood
Fireplaces Type Great Room
Fireplace Yes
Window Features Insulated Windows,Vinyl
Appliance Dishwasher, Disposal, Microwave, Stainless Steel Appliance(s)
Laundry Laundry Room
Exterior
Parking Features Attached, Concrete
Garage Spaces 2.0
Utilities Available Electricity Connected, Propane Available, Water Connected
Roof Type Architectural Shingles
Porch Patio, Porch
Garage Yes
Building
Lot Description Landscaped, Wooded
Foundation Slab
Water Public
Level or Stories Two
New Construction Yes
Schools
Elementary Schools Lewisburg
Middle Schools Lewisburg Middle
High Schools Lewisburg
Others
Tax ID 3061010000001210
Acceptable Financing Cash, Conventional, FHA, USDA Loan, VA Loan
Listing Terms Cash, Conventional, FHA, USDA Loan, VA Loan
Read Less
Want to know what your home might be worth? Contact us for a FREE valuation!

Our team is ready to help you sell your home for the highest possible price ASAP

Information is deemed to be reliable but not guaranteed. Copyright © 2024 MLS United, LLC.






