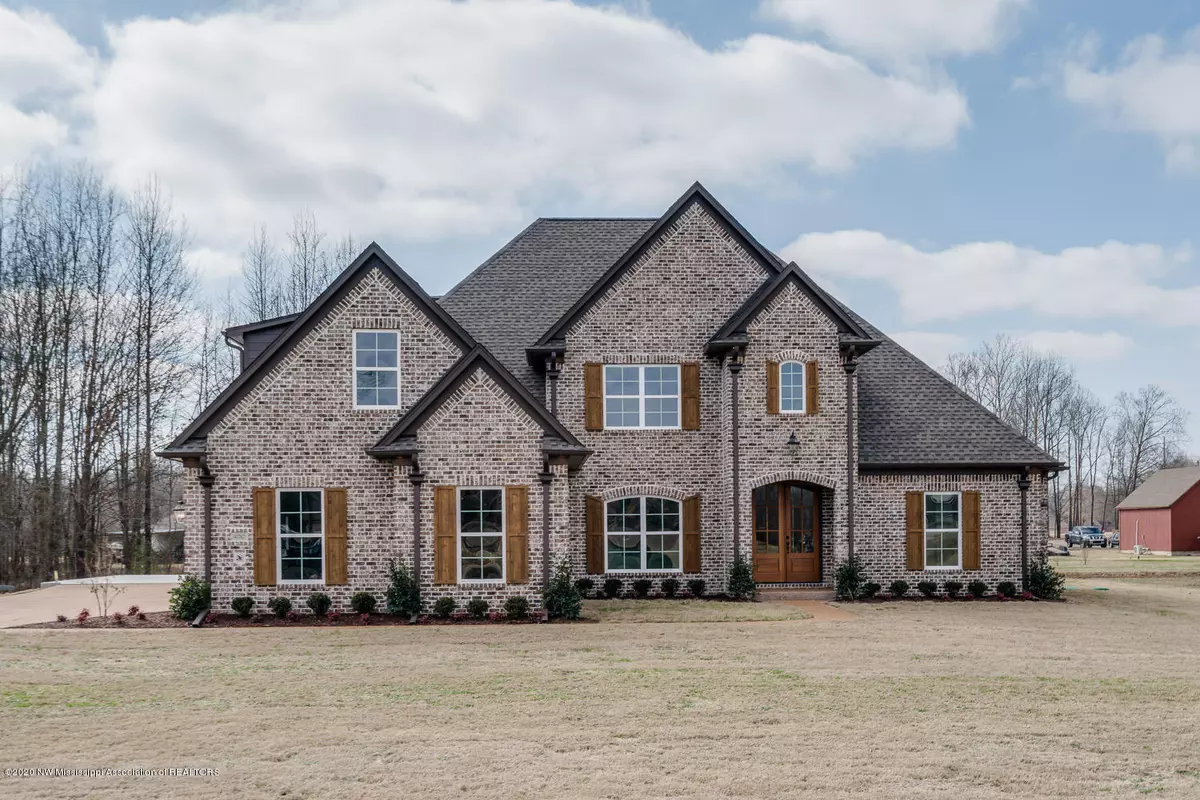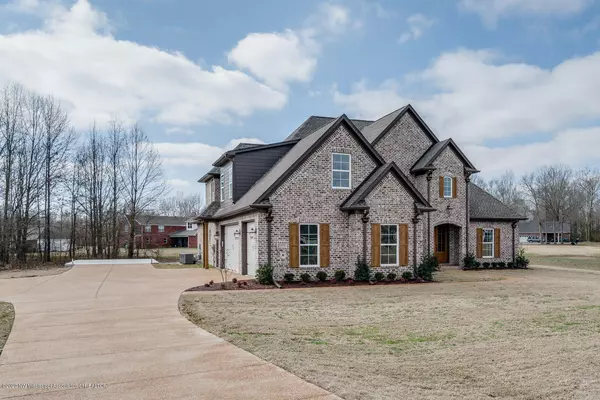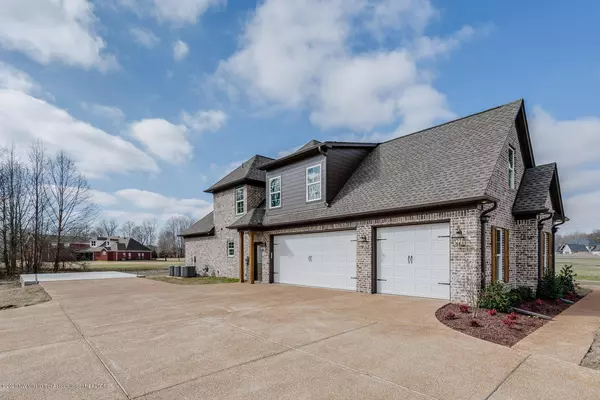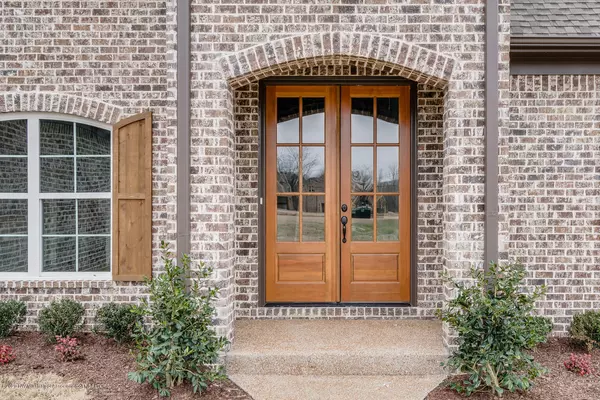$425,000
$425,000
For more information regarding the value of a property, please contact us for a free consultation.
0 Back Forty Drive Olive Branch, MS 38654
4 Beds
4 Baths
3,532 SqFt
Key Details
Sold Price $425,000
Property Type Single Family Home
Sub Type Single Family Residence
Listing Status Sold
Purchase Type For Sale
Square Footage 3,532 sqft
Price per Sqft $120
Subdivision Estates Of Center Hill
MLS Listing ID 2327125
Sold Date 04/17/20
Bedrooms 4
Full Baths 3
Half Baths 1
Originating Board MLS United
Year Built 2020
Lot Size 2.160 Acres
Acres 2.16
Lot Dimensions 300 x 300 approx
Property Description
DeSoto's Best Pintail Construction ~ Blue Ribbon Award Center Hill Elementary School district ~ 2.1 acres @ end of cove with 3-Car Garage & Detached Garage pad plus covered porch, Outdoor Fireplace ~ Open & Split plan with Double Door Entry, wood floors and crown molding, soaring ceilings in Great Room with brick fireplace and cedar mantle ~ Kitchen with center island, WiFi enabled double convection oven with gas cook-top, pot-filler, subway tile backsplash, large single-bowl sink with upgraded plumbing and lighting fixtures ~ Master on rear of home with walk-thru shower, dual heads, rainfall head, seat, soaker tub, gorgeous chandelier, and walk-in closet with wood shelves and cubbies ~ Features: security system w cameras, programmable thermostat, tankless water heater, soffit lights
Location
State MS
County Desoto
Direction Center Hill Rd South of Goodman Rd (Hwy 302) ~ Left on Burton ~ Right on Green Pasture ~ Left on Treeline ~ Follow around the curve, then becomes Back Forty ~Home is at end of cove on Right
Interior
Interior Features Breakfast Bar, Cathedral Ceiling(s), Ceiling Fan(s), Eat-in Kitchen, Granite Counters, High Ceilings, Kitchen Island, Pantry, Smart Thermostat, Walk-In Closet(s), Other, Double Vanity
Heating Central, Other
Cooling Central Air, Multi Units
Flooring Carpet, Combination, Tile, Wood
Fireplaces Type Gas Log, Gas Starter, Great Room, Masonry, Ventless, Outside
Fireplace Yes
Window Features Insulated Windows,Low Emissivity Windows,Vinyl
Appliance Convection Oven, Dishwasher, Disposal, Double Oven, Gas Cooktop, Microwave, Stainless Steel Appliance(s)
Laundry Laundry Room
Exterior
Exterior Feature Rain Gutters
Parking Features Attached, Garage Door Opener, Garage Faces Side, Parking Pad, Concrete
Garage Spaces 3.0
Pool None
Utilities Available Electricity Connected, Natural Gas Connected, Sewer Connected, Water Connected, Cat-5 Prewired
Roof Type Architectural Shingles
Porch Patio, Porch
Garage Yes
Private Pool No
Building
Lot Description Cul-De-Sac, Irregular Lot, Landscaped, Level, Wooded
Foundation Slab
Sewer Private Sewer
Water Private
Level or Stories Two
Structure Type Rain Gutters
New Construction Yes
Schools
Elementary Schools Center Hill
Middle Schools Center Hill Middle
High Schools Center Hill
Others
Tax ID 2052090600005100
Acceptable Financing Cash, Conventional, VA Loan
Listing Terms Cash, Conventional, VA Loan
Read Less
Want to know what your home might be worth? Contact us for a FREE valuation!

Our team is ready to help you sell your home for the highest possible price ASAP

Information is deemed to be reliable but not guaranteed. Copyright © 2024 MLS United, LLC.






