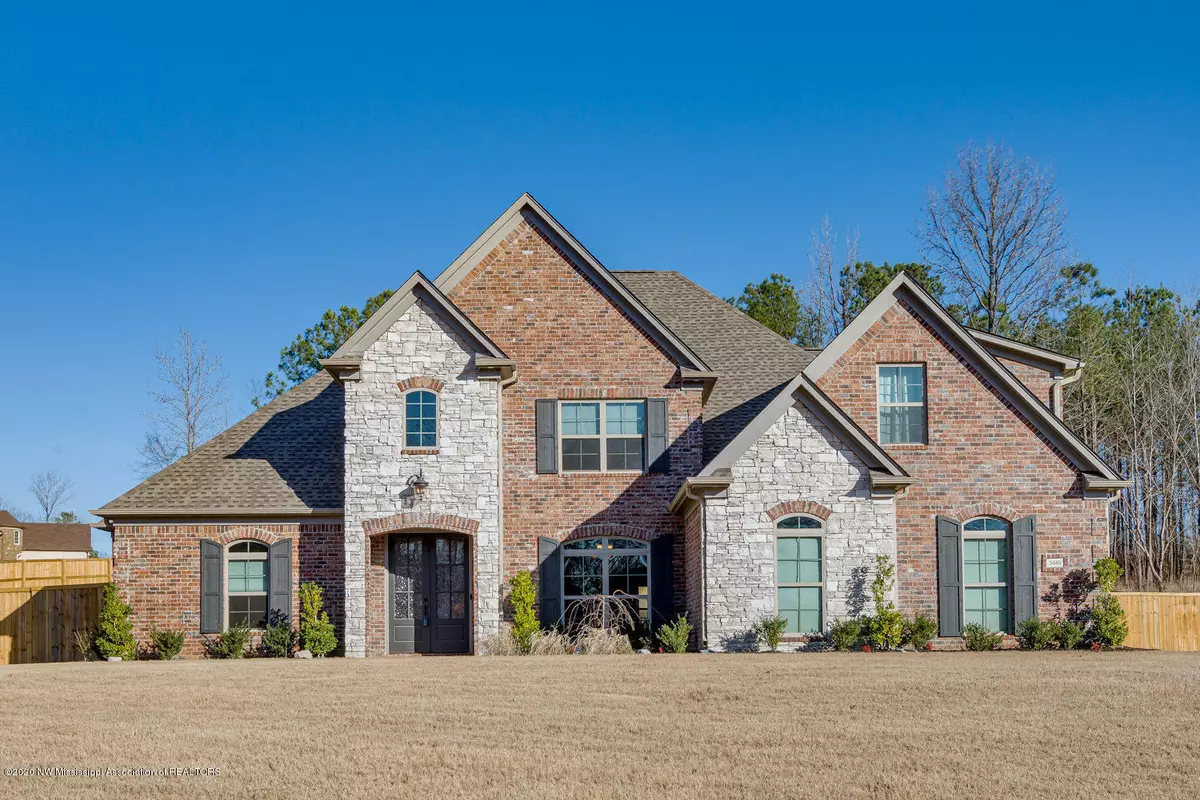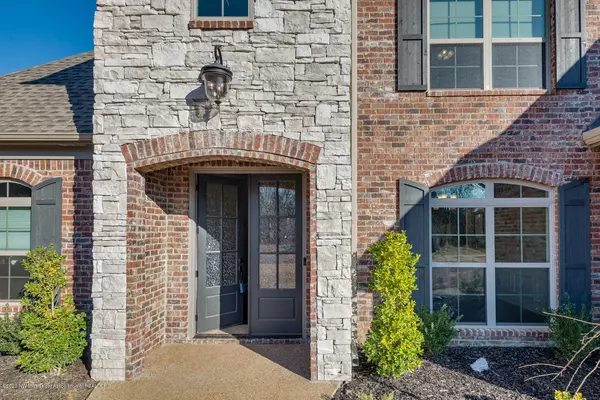$400,000
$400,000
For more information regarding the value of a property, please contact us for a free consultation.
0 W Long Bridge Drive Olive Branch, MS 38654
4 Beds
4 Baths
3,349 SqFt
Key Details
Sold Price $400,000
Property Type Single Family Home
Sub Type Single Family Residence
Listing Status Sold
Purchase Type For Sale
Square Footage 3,349 sqft
Price per Sqft $119
Subdivision Forest Ridge
MLS Listing ID 2327487
Sold Date 03/06/20
Bedrooms 4
Full Baths 3
Half Baths 1
HOA Fees $33/ann
HOA Y/N Yes
Originating Board MLS United
Year Built 2017
Lot Size 1.000 Acres
Acres 1.0
Property Description
Upgrades! Upgrades! LEWISBURG Schools! Don't miss out on this fabulous home. This open, split floor plan offers 4 bedrooms and 3 1/2 bathrooms and a media/game room. Downstairs you will find a chef's kitchen featuring a 5 burner gas cooktop, granite counter tops, custom soft close (floor to ceiling) cabinets, wine cooler, double ovens, pot filler, and large island with a breakfast bar. This opens up to an eat in breakfast area and a great room featuring 17 foot ceilings and a stone fireplace. The spacious master bedroom offers tray ceilings and wood floors. The master suite has a private salon bath with an over sized walk thru shower with 2 shower heads and a rainfall shower head, granite countertops with double sinks and a large walk in closet. Don't miss out on the Entertaining space on the back porch featuring a wood burning fireplace and stained ceilings. A new wooden fence has recently been installed, so this house is move in ready!
Location
State MS
County Desoto
Direction From Olive Branch, go south on Hack's Cross Rd., which becomes Bethel Rd., Right on College Rd,. Left on Iron Bridge Rd., at fork stay Right, home will be on the Left
Interior
Interior Features Bookcases, Breakfast Bar, Built-in Features, Cathedral Ceiling(s), Ceiling Fan(s), Eat-in Kitchen, Granite Counters, Kitchen Island, Pantry, Other, Double Vanity
Heating Central, Other, Natural Gas
Cooling Central Air, Electric, Multi Units
Flooring Carpet, Combination, Tile, Wood
Fireplaces Type Great Room, Masonry, Ventless, Wood Burning, Outside
Fireplace Yes
Window Features Blinds,Insulated Windows,Low Emissivity Windows,Vinyl
Appliance Convection Oven, Dishwasher, Disposal, Double Oven, Gas Cooktop, Microwave, Refrigerator, Self Cleaning Oven, Stainless Steel Appliance(s), Wine Cooler
Laundry Laundry Room
Exterior
Exterior Feature Rain Gutters
Parking Features Concrete
Garage Spaces 2.0
Utilities Available Electricity Connected, Natural Gas Connected, Sewer Connected, Water Connected
Roof Type Architectural Shingles
Porch Porch
Garage No
Building
Lot Description Corner Lot, Fenced, Landscaped, Sloped
Foundation Slab
Sewer Public Sewer
Water Public
Level or Stories Two
Structure Type Rain Gutters
New Construction No
Schools
Elementary Schools Lewisburg
Middle Schools Lewisburg Middle
High Schools Lewisburg
Others
Acceptable Financing Cash, Conventional, VA Loan
Listing Terms Cash, Conventional, VA Loan
Read Less
Want to know what your home might be worth? Contact us for a FREE valuation!

Our team is ready to help you sell your home for the highest possible price ASAP

Information is deemed to be reliable but not guaranteed. Copyright © 2024 MLS United, LLC.






