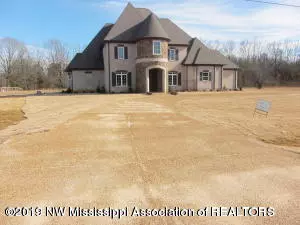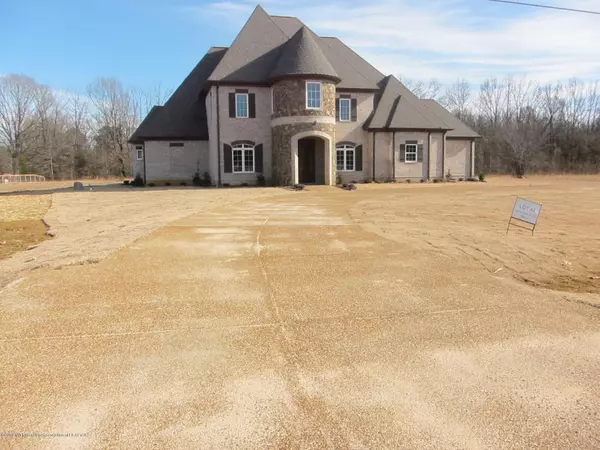$549,999
$549,999
For more information regarding the value of a property, please contact us for a free consultation.
0 Back Forty Drive Olive Branch, MS 38654
5 Beds
4 Baths
5,032 SqFt
Key Details
Sold Price $549,999
Property Type Single Family Home
Sub Type Single Family Residence
Listing Status Sold
Purchase Type For Sale
Square Footage 5,032 sqft
Price per Sqft $109
Subdivision Estates Of Center Hill
MLS Listing ID 2328033
Sold Date 05/11/20
Bedrooms 5
Full Baths 3
Half Baths 1
Originating Board MLS United
Year Built 2019
Lot Size 2.000 Acres
Acres 2.0
Property Description
DREAM HOME on 2 acres in Desoto County boasts 5 BDs, 4.5 Baths, Triple Garage Circular Dr.. Included are Grand Foyer, HUMONGOUS kitchen, B'fast room, Gathering Room COMBO that opens to Formal DR and Great Room w/2 story ceiling and built-ins surrounding gas log FP. Downstairs Master BD w/sitting area & Ensuite w/walk-thru shower, his/her closets & Quartz Vanities, marvelous tub, Also featured downstairs are 2nd BD, 2nd full bath & 1/2 bath, Large Laundry Room w/sink. Beautiful Kitchen offers Granite Countertops,2 pantries,(1-walk-in) 2 sinks(1 Farm Style) Large Island, TONS of Custom Cabinets w/soft closing doors/drawers. Upstairs offers 3 bedrooms 2 Baths, Office/Computer area. Exterior Stone Entrance and Large Covered Patio offer Privacy and WOW FACTOR for this HOME.
Location
State MS
County Desoto
Direction From Goodman Rd E turn right on CenterHill (or south) appx 2 mi. turn left on Grazeland, left on Stockade Dr. Left on Green Pasture, right on Tree Line, Right on Back
Interior
Interior Features Breakfast Bar, Cathedral Ceiling(s), Ceiling Fan(s), Eat-in Kitchen, Granite Counters, Kitchen Island, Pantry, Smart Thermostat, Other, Double Vanity
Heating Central, Forced Air, Natural Gas
Cooling Central Air, Multi Units
Fireplaces Type Gas Log, Great Room
Fireplace Yes
Window Features Low Emissivity Windows
Appliance Disposal, Gas Cooktop
Laundry Laundry Room
Exterior
Parking Features Attached, Garage Door Opener, Garage Faces Side, Circular Driveway, Concrete
Garage Spaces 3.0
Utilities Available Electricity Connected, Natural Gas Connected
Roof Type Architectural Shingles
Porch Patio, Porch
Garage Yes
Building
Lot Description Cul-De-Sac, Landscaped, Level
Foundation Slab
Sewer Waste Treatment Plant
Water Private, Well
Level or Stories Two
New Construction Yes
Schools
Elementary Schools Center Hill
Middle Schools Center Hill Middle
High Schools Center Hill
Others
Tax ID 2052090600004800
Acceptable Financing Cash, Conventional, FHA, VA Loan
Listing Terms Cash, Conventional, FHA, VA Loan
Read Less
Want to know what your home might be worth? Contact us for a FREE valuation!

Our team is ready to help you sell your home for the highest possible price ASAP

Information is deemed to be reliable but not guaranteed. Copyright © 2024 MLS United, LLC.






