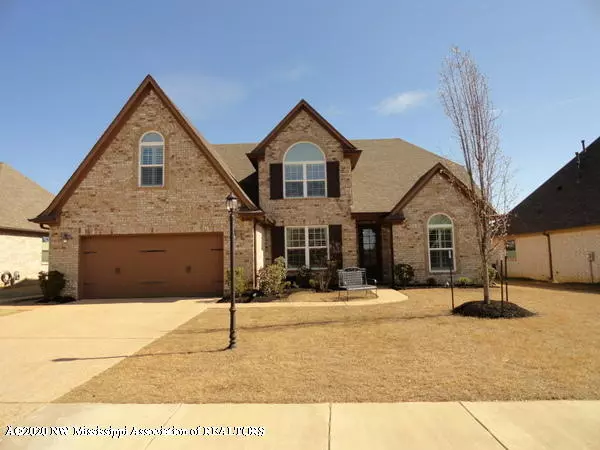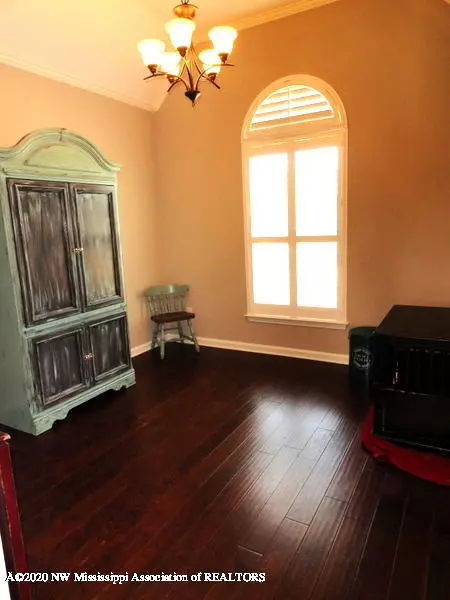$304,900
$304,900
For more information regarding the value of a property, please contact us for a free consultation.
0 Lapstone Loop Olive Branch, MS 38654
5 Beds
3 Baths
2,675 SqFt
Key Details
Sold Price $304,900
Property Type Single Family Home
Sub Type Single Family Residence
Listing Status Sold
Purchase Type For Sale
Square Footage 2,675 sqft
Price per Sqft $113
Subdivision Forest Hill Community
MLS Listing ID 2328111
Sold Date 06/19/20
Bedrooms 5
Full Baths 3
Originating Board MLS United
Year Built 2017
Lot Dimensions 78x131
Property Description
Come HOME to Forest Hill Subdivision! With 5 bedrooms, a bonus room, and 3 full bathrooms - this home offers an open & inviting floor plan, which is ideal for entertaining! Walking in - off of the entry way, you will find the formal dining room (w/plantation shutters & wood floors), then on to the large gourmet kitchen with granite counter tops, tons of cabinet space, smooth top stove w/double ovens (all appliances are stainless), eat in area, pantry, and over sized breakfast bar. Living room features beautiful wood floors, vaulted ceilings, crown molding, a cozy fireplace, and lots of natural light! Great sized master bedroom - master bath offers double sinks (granite tops), huge closet, linen closet, jacuzzi tub, and king size shower (w/rain head). Down the hall you have 1 bedroom, full bathroom, and laundry room. Gorgeous iron handrails lead you upstairs to the other 3 bedrooms, full bathroom, and bonus room. COUNTY TAXES, fully fenced in yard, over sized covered and extra uncovered patios, new concrete walk way from driveway to back yard, gutters, manicured lawn, and so much more! Call today!
Location
State MS
County Desoto
Community Hiking/Walking Trails, Lake
Direction GO EAST FROM OLIVE BRANCH DOWN HWY 302, TURN RIGHT ON CENTERHILL RD, GO DOWN ABOUT 3.5 MILES, TURN RIGHT ON DEARDEN, RIGHT ON CLERMONT DR, LEFT ON LAPSTONE LOOP - HOUSE IS DOWN ON THE RIGHT.
Rooms
Other Rooms Portable Building
Interior
Interior Features Breakfast Bar, Cathedral Ceiling(s), Ceiling Fan(s), Eat-in Kitchen, Granite Counters, High Ceilings, Kitchen Island, Pantry, Other
Heating Central, Other
Cooling Central Air, Multi Units
Flooring Carpet, Combination, Laminate, Simulated Wood, Tile, Wood
Fireplaces Type Gas Log, Living Room
Fireplace Yes
Window Features Plantation Shutters
Appliance Cooktop, Double Oven, Electric Cooktop, Electric Range, Microwave, Refrigerator, Stainless Steel Appliance(s)
Exterior
Exterior Feature Rain Gutters
Parking Features Concrete
Garage Spaces 2.0
Community Features Hiking/Walking Trails, Lake
Utilities Available Cable Available, Cable Connected, Electricity Available, Electricity Connected, Natural Gas Available, Natural Gas Connected, Sewer Available, Sewer Connected, Water Available, Water Connected
Roof Type Architectural Shingles
Porch Patio
Garage No
Building
Lot Description Landscaped, Level
Foundation Slab
Water Public
Level or Stories Two
Structure Type Rain Gutters
New Construction No
Schools
Elementary Schools Center Hill
Middle Schools Center Hill Middle
High Schools Center Hill
Others
Acceptable Financing Cash, Conventional, FHA, USDA Loan
Listing Terms Cash, Conventional, FHA, USDA Loan
Read Less
Want to know what your home might be worth? Contact us for a FREE valuation!

Our team is ready to help you sell your home for the highest possible price ASAP

Information is deemed to be reliable but not guaranteed. Copyright © 2025 MLS United, LLC.





