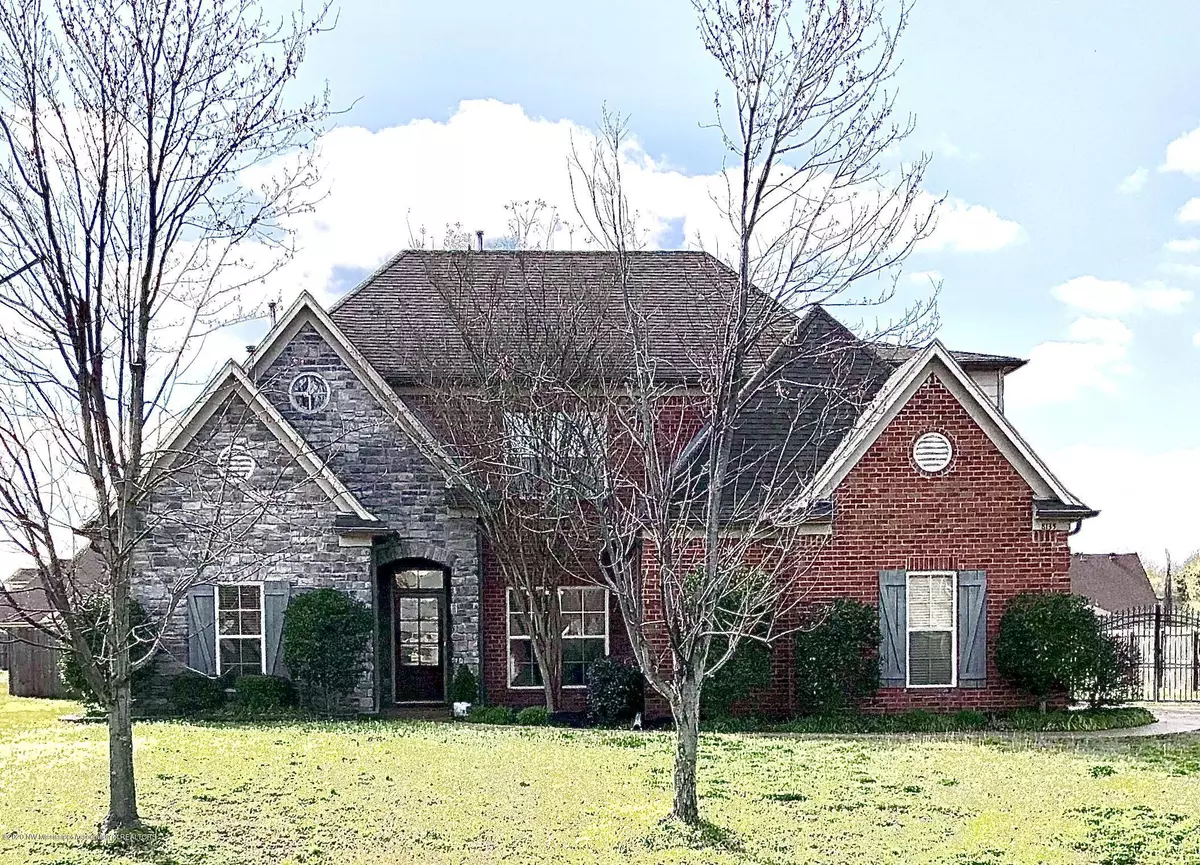$284,500
$284,500
For more information regarding the value of a property, please contact us for a free consultation.
0 Baron Drive Olive Branch, MS 38654
4 Beds
3 Baths
2,750 SqFt
Key Details
Sold Price $284,500
Property Type Single Family Home
Sub Type Single Family Residence
Listing Status Sold
Purchase Type For Sale
Square Footage 2,750 sqft
Price per Sqft $103
Subdivision Pleasant Ridge Estates
MLS Listing ID 2328366
Sold Date 05/29/20
Bedrooms 4
Full Baths 3
HOA Fees $20/ann
HOA Y/N Yes
Originating Board MLS United
Year Built 2006
Lot Size 0.510 Acres
Acres 0.51
Lot Dimensions 99 x 223
Property Description
Outstanding beauty that flows naturally, perfect for entertaining!Outdoor summer fun awaits with a sparkling salt water pool and built-in gas grill!Open kitchen with island and breakfast area, stainless appliances and pantry.Large great room and hearth room have beautiful gas fireplaces.Spacious formal dining room with hardwood. New carpet in all four bedrooms and large upstairs bonus room/loft area!Two bedrooms downstairs. Nice master suite with his and her closets, split vanities, walk-in shower and jetted tub.Two bedrooms and one bathroom upstairs.Separate laundry.
Location
State MS
County Desoto
Direction From Southaven: Turn left onto Pleasant Hill Rd. Proceed northbound. Turn left onto Pleasant Ridge Drive. Turn left onto Baron. House will be 2nd on right.
Rooms
Other Rooms Shed(s)
Interior
Interior Features Cathedral Ceiling(s), Ceiling Fan(s), Eat-in Kitchen, High Ceilings, Kitchen Island, Pantry, Other, Double Vanity
Heating Central, Forced Air, Natural Gas, Other
Cooling Central Air, Multi Units
Flooring Carpet, Combination, Tile, Wood
Fireplaces Type Gas Log, Great Room
Fireplace Yes
Window Features Window Coverings
Appliance Cooktop, Dishwasher, Electric Range, Microwave, Refrigerator, Stainless Steel Appliance(s)
Laundry Laundry Room
Exterior
Exterior Feature Gas Grill, Landscaping Lights, Rain Gutters
Parking Features Attached, Garage Door Opener, Garage Faces Side, Concrete
Garage Spaces 2.0
Pool Hot Tub, In Ground, Salt Water, Vinyl
Utilities Available Cable Connected, Electricity Connected, Sewer Connected, Water Connected
Roof Type Architectural Shingles
Porch Patio
Garage Yes
Private Pool Yes
Building
Lot Description Fenced, Landscaped, Level
Foundation Slab
Sewer Public Sewer
Water Public
Level or Stories Two
Structure Type Gas Grill,Landscaping Lights,Rain Gutters
New Construction No
Schools
Elementary Schools Pleasant Hill
Middle Schools Desoto Central
High Schools Desoto Central
Others
Tax ID 1076230900006300
Acceptable Financing Cash, Conventional, FHA, VA Loan
Listing Terms Cash, Conventional, FHA, VA Loan
Read Less
Want to know what your home might be worth? Contact us for a FREE valuation!

Our team is ready to help you sell your home for the highest possible price ASAP

Information is deemed to be reliable but not guaranteed. Copyright © 2025 MLS United, LLC.





