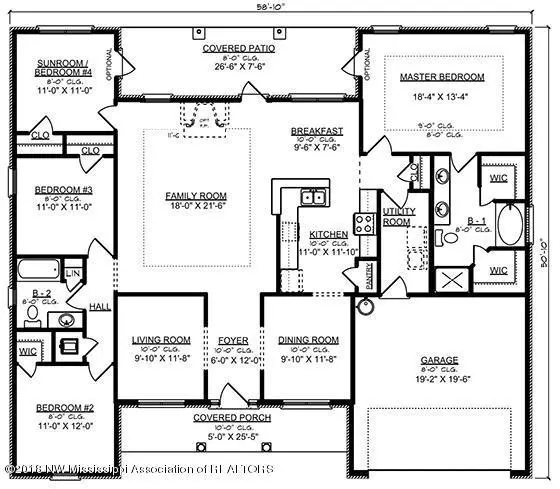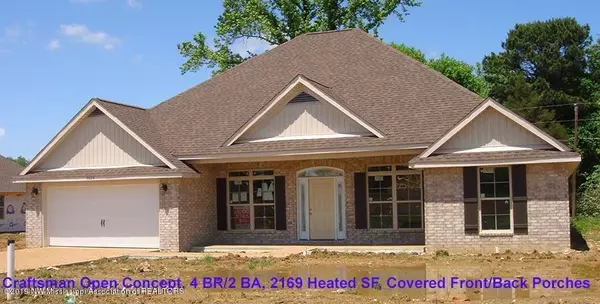$241,044
$241,044
For more information regarding the value of a property, please contact us for a free consultation.
0 Sabra Lane Southaven, MS 38672
4 Beds
2 Baths
2,169 SqFt
Key Details
Sold Price $241,044
Property Type Single Family Home
Sub Type Single Family Residence
Listing Status Sold
Purchase Type For Sale
Square Footage 2,169 sqft
Price per Sqft $111
Subdivision Cherry Tree Park South
MLS Listing ID 2328848
Sold Date 02/02/21
Bedrooms 4
Full Baths 2
HOA Fees $8/ann
HOA Y/N Yes
Originating Board MLS United
Year Built 2020
Lot Size 0.310 Acres
Acres 0.31
Lot Dimensions 100 x 150
Property Description
Photos of finished home,same plan. The Adams Homes 2,169 plan is the perfect all brick 4 BR/2 BA single level home design With 2,169 heated SF, there are Big front & back covered porches. Entry foyer is flanked by a formal DR & office/study. There's a large open concept great room with a tray ceiling and fireplace. The kitchen has breakfast nook and snack bar, birch cabinets, and stainless steel appliances. Off of the kitchen is the laundry room which offers quick access to the two-car garage. The spacious master suite, features tray ceilings & the bath has a with large soaking tub, separate walk-in shower, a double sink vanity with lots of drawers. On to the opposite side of the family room you will find the three additional bedrooms that share their own personal bathroom.
Location
State MS
County Desoto
Direction Getwell South across College Road,right on Cherry Place Dr. Right Cherry Blossom Pkwy. Left Aspen Way, left on Catherine, Right Marion, Sabra on Left. Model located in Phase 2, 2707 Madeline Lane.
Interior
Interior Features Breakfast Bar, Cathedral Ceiling(s), Ceiling Fan(s), Pantry, Other, Double Vanity
Heating Central, Forced Air, Natural Gas
Cooling Central Air, Electric
Flooring Carpet, Combination, Linoleum, Tile
Window Features Insulated Windows,Low Emissivity Windows,Vinyl
Appliance Dishwasher, Disposal, Electric Range, Microwave, Self Cleaning Oven, Stainless Steel Appliance(s)
Laundry Laundry Room
Exterior
Exterior Feature Rain Gutters
Parking Features Attached, Garage Faces Front, Concrete
Garage Spaces 2.0
Pool None
Utilities Available Electricity Connected, Natural Gas Connected, Sewer Connected, Water Connected
Roof Type Architectural Shingles
Porch Patio, Porch
Garage Yes
Private Pool No
Building
Lot Description Corner Lot, Landscaped, Level
Foundation Slab
Sewer Public Sewer
Water Public
Level or Stories One
Structure Type Rain Gutters
New Construction Yes
Schools
Elementary Schools Desoto Central
Middle Schools Desoto Central
High Schools Desoto Central
Others
Acceptable Financing Cash, Conventional, Existing Bonds, FHA, VA Loan
Listing Terms Cash, Conventional, Existing Bonds, FHA, VA Loan
Read Less
Want to know what your home might be worth? Contact us for a FREE valuation!

Our team is ready to help you sell your home for the highest possible price ASAP

Information is deemed to be reliable but not guaranteed. Copyright © 2024 MLS United, LLC.






