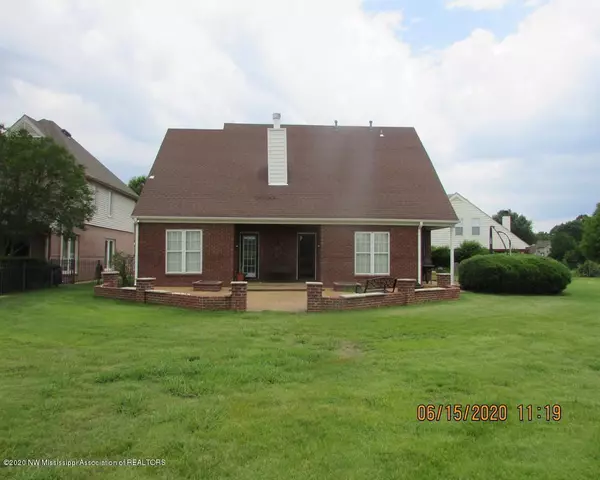$225,000
$225,000
For more information regarding the value of a property, please contact us for a free consultation.
0 WAVERLY Cove Olive Branch, MS 38654
5 Beds
3 Baths
2,390 SqFt
Key Details
Sold Price $225,000
Property Type Single Family Home
Sub Type Single Family Residence
Listing Status Sold
Purchase Type For Sale
Square Footage 2,390 sqft
Price per Sqft $94
Subdivision Plantation Estates
MLS Listing ID 2329862
Sold Date 07/21/20
Bedrooms 5
Full Baths 3
HOA Fees $33/ann
HOA Y/N Yes
Originating Board MLS United
Year Built 1994
Annual Tax Amount $662
Lot Size 3,484 Sqft
Acres 0.08
Lot Dimensions 20x196
Property Description
CONTINUE TO SHOW FOR BACK UP OFFER. Gorgeous surroundings and endless choices! Master is down and has a walk in closet and full luxury bath with separate shower and jetted tub. Two additional bedrooms down, a second full bath, eat in kitchen, laundry room, great room with fireplace AND formal dining area with picture window of the golf course! Upstairs hosts two more bedrooms or one bedroom could be used as a game/bonus room, the third full bath and storage. We have what you been looking for! Covered porch area with a swing and view of the golf course. Side porch area great for grilling and has easy access to the kitchen. Study long you study wrong! CALL for your private showing today. Seller requests pre-approved buyer's only!
Location
State MS
County Desoto
Community Curbs, Golf, Hiking/Walking Trails, Lake, Pool
Direction From the intersection of Stateline Road and Germantown Road ~ Head South on Germantown Road ~ Turn Left onto Plantation Road ~ Circle around past the Club house and pool ~ and turn right onto Waverly
Interior
Interior Features Breakfast Bar, Cathedral Ceiling(s), Ceiling Fan(s), Eat-in Kitchen, Pantry, Other
Heating Central, Forced Air, Natural Gas, Other
Cooling Central Air, Multi Units, Gas
Flooring Tile, Wood
Fireplaces Type Gas Log, Great Room
Fireplace Yes
Window Features Blinds,Metal,Window Coverings
Appliance Dishwasher, Disposal, Microwave, Range Hood
Laundry Laundry Room
Exterior
Parking Features Attached, Garage Faces Side, Concrete
Garage Spaces 2.0
Community Features Curbs, Golf, Hiking/Walking Trails, Lake, Pool
Utilities Available Cable Connected, Electricity Connected, Natural Gas Connected, Sewer Connected, Water Connected
Waterfront Description Lake
Roof Type Architectural Shingles
Porch Porch
Garage Yes
Private Pool Yes
Building
Lot Description Cul-De-Sac, Irregular Lot, Level, Near Golf Course, On Golf Course
Foundation Slab
Sewer Public Sewer
Water Public
Level or Stories Two
New Construction No
Schools
Elementary Schools Overpark
Middle Schools Center Hill Middle
High Schools Central
Others
Tax ID 1065220600016000
Acceptable Financing Cash, Conventional, FHA, VA Loan
Listing Terms Cash, Conventional, FHA, VA Loan
Read Less
Want to know what your home might be worth? Contact us for a FREE valuation!

Our team is ready to help you sell your home for the highest possible price ASAP

Information is deemed to be reliable but not guaranteed. Copyright © 2024 MLS United, LLC.






