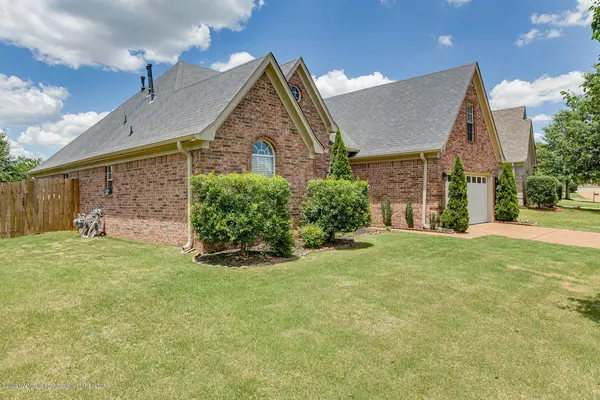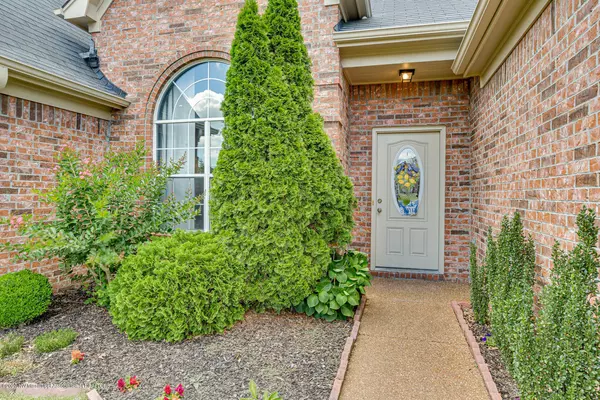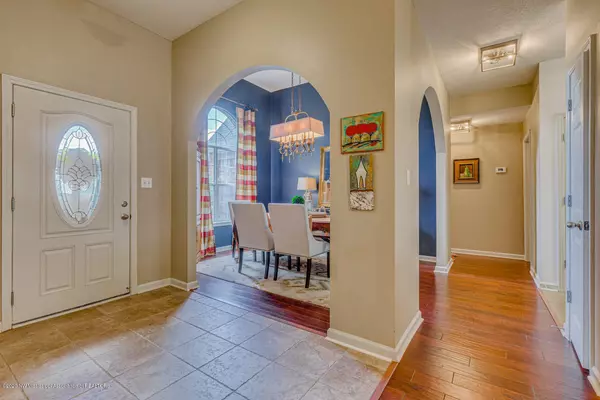$240,000
$240,000
For more information regarding the value of a property, please contact us for a free consultation.
0 Sugarberry Lane Southaven, MS 38672
4 Beds
2 Baths
2,324 SqFt
Key Details
Sold Price $240,000
Property Type Single Family Home
Sub Type Single Family Residence
Listing Status Sold
Purchase Type For Sale
Square Footage 2,324 sqft
Price per Sqft $103
Subdivision Snowden Grove
MLS Listing ID 2329936
Sold Date 07/31/20
Bedrooms 4
Full Baths 2
Originating Board MLS United
Year Built 2006
Lot Dimensions 87x125
Property Description
Come check out this beautiful four bedroom, two bathroom home in the Desoto Central School District! This home has wonderful curb appeal with a well manicured lawn, mature trees, and brick exterior. The foyer reveals an open floor plan with sight lines to the dining room and great room. The large great room boasts wood laminate floors, high ceilings, plenty of natural light, and a tiled fireplace and mantle. The eat in kitchen features plenty of cabinets, stainless steel appliances, a pantry, and a breakfast bar. The spacious master bedroom offers plenty of space for all of your furniture, tons of natural light, and an attached master bathroom. The master bathroom offers a double sink vanity, soaker tub, walk in shower, walk in closet, water closet, and a linen closet. There are three more large bedrooms, another full bathroom, and a laundry room. Upstairs, there is a spacious bonus/bedroom room that can be used as a game room, play room, or another bedroom. The fenced in backyard provides a patio area and plenty of green grass for all of your outdoor activities. This home is a MUST SEE! Call us today to see it.
Location
State MS
County Desoto
Community Curbs
Direction From Goodman Rd and Getwell Rd, head south on Getwell Rd, left onto Central Pkwy, right onto Peachtree Dr, left onto Sugarberry Lane, house will be on the left
Interior
Interior Features Breakfast Bar, Ceiling Fan(s), Eat-in Kitchen, Pantry, Other, Double Vanity
Heating Central, Electric
Cooling Central Air, Electric
Flooring Carpet, Combination, Tile, Wood
Fireplaces Type Great Room
Fireplace Yes
Appliance Convection Oven, Cooktop, Dishwasher, Disposal, Microwave, Stainless Steel Appliance(s)
Laundry Laundry Room
Exterior
Exterior Feature Rain Gutters
Parking Features Attached, Garage Faces Front, Concrete, Paved
Garage Spaces 2.0
Community Features Curbs
Utilities Available Cable Available, Electricity Connected, Natural Gas Connected, Sewer Connected, Water Connected
Roof Type Architectural Shingles
Porch Patio, Porch
Garage Yes
Building
Lot Description Fenced, Landscaped
Foundation Slab
Sewer Public Sewer
Water Public
Structure Type Rain Gutters
New Construction No
Schools
Elementary Schools Desoto Central
Middle Schools Desoto Central
High Schools Desoto Central
Others
Acceptable Financing Cash, Conventional, FHA, VA Loan
Listing Terms Cash, Conventional, FHA, VA Loan
Read Less
Want to know what your home might be worth? Contact us for a FREE valuation!

Our team is ready to help you sell your home for the highest possible price ASAP

Information is deemed to be reliable but not guaranteed. Copyright © 2025 MLS United, LLC.





