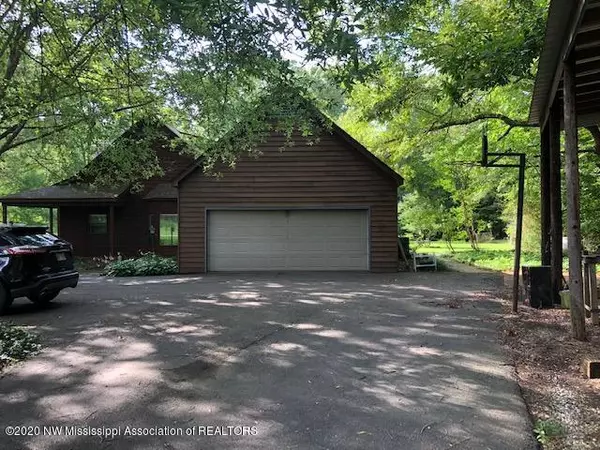$285,000
$285,000
For more information regarding the value of a property, please contact us for a free consultation.
0 S Red Banks Road Byhalia, MS 38611
3 Beds
3 Baths
2,800 SqFt
Key Details
Sold Price $285,000
Property Type Single Family Home
Sub Type Single Family Residence
Listing Status Sold
Purchase Type For Sale
Square Footage 2,800 sqft
Price per Sqft $101
Subdivision Metes And Bounds
MLS Listing ID 2330033
Sold Date 08/03/20
Bedrooms 3
Full Baths 2
Half Baths 1
Originating Board MLS United
Year Built 1989
Lot Size 8.000 Acres
Acres 8.0
Property Description
This home was custom built back in 1989 which means the rooms are huge and there is plenty of closet space! The house does need a little TLC, so it won't go FHA, but we have it priced right to make those updates! There is a beautiful front porch, a pond that is stocked with Bass and Brim and a barn ready for a horse. Plenty of parking and the house is nestled back off the road so you have privacy. You will love the granite counters in the kitchen, the wood plank ceilings and can enjoy meals in the eat in kitchen, at the breakfast bar or in the dining room. The built-ins in the living room are perfectly placed and there is an extra room in the Master that you can design it to be whatever you need. Enjoy the sun room right off the great room! A must see house! Selling AS IS.
Location
State MS
County Desoto
Direction From Olive Branch go South on Old 178. Right on Red Banks Rd N. 6.8 Miles and the house is on the left. First mailbox on the left as you pass the Chatterbox restaurant.
Rooms
Other Rooms Barn(s)
Interior
Interior Features Bookcases, Breakfast Bar, Built-in Features, Ceiling Fan(s), Eat-in Kitchen, Granite Counters, Kitchen Island, Pantry, Double Vanity
Heating Central, Propane
Cooling Central Air, Electric
Flooring Carpet, Combination, Concrete, Tile, Wood
Fireplaces Type Great Room, Wood Burning
Fireplace Yes
Window Features Window Treatments
Appliance Dishwasher, Electric Cooktop, Electric Range
Laundry Laundry Room
Exterior
Parking Features Attached
Garage Spaces 2.0
Pool None
Utilities Available Electricity Connected, Propane Available
Waterfront Description Pond
Roof Type Asphalt Shingle
Porch Porch
Garage Yes
Private Pool No
Building
Foundation Slab
Sewer Septic Tank
Water Well
Level or Stories Two
New Construction No
Schools
Elementary Schools Lewisburg
Middle Schools Lewisburg Middle
High Schools Lewisburg
Others
Acceptable Financing Cash, Conventional
Listing Terms Cash, Conventional
Read Less
Want to know what your home might be worth? Contact us for a FREE valuation!

Our team is ready to help you sell your home for the highest possible price ASAP

Information is deemed to be reliable but not guaranteed. Copyright © 2024 MLS United, LLC.






