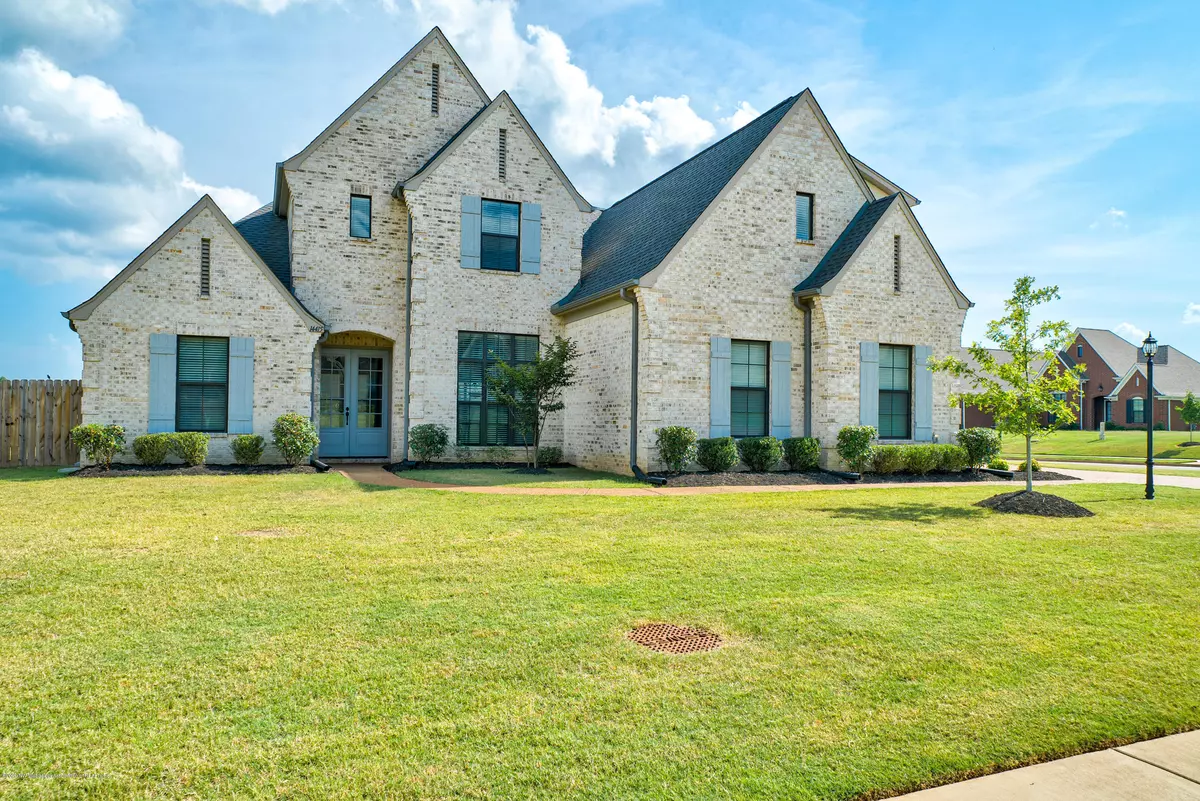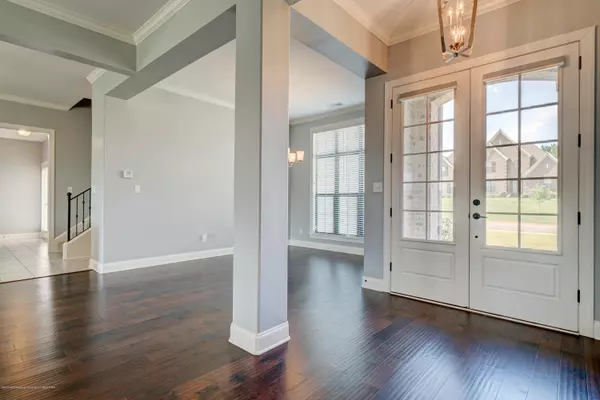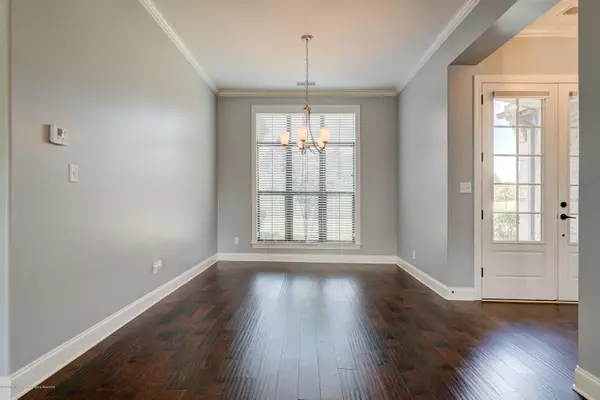$370,000
$370,000
For more information regarding the value of a property, please contact us for a free consultation.
0 Choctaw Ridge Drive Olive Branch, MS 38654
5 Beds
3 Baths
2,975 SqFt
Key Details
Sold Price $370,000
Property Type Single Family Home
Sub Type Single Family Residence
Listing Status Sold
Purchase Type For Sale
Square Footage 2,975 sqft
Price per Sqft $124
Subdivision Estates Of Kyles Creek
MLS Listing ID 2330431
Sold Date 08/26/20
Bedrooms 5
Full Baths 3
HOA Fees $41/ann
HOA Y/N Yes
Originating Board MLS United
Year Built 2017
Annual Tax Amount $1,841
Lot Size 0.620 Acres
Acres 0.62
Lot Dimensions 136X169 IRR
Property Description
Beautiful corner lot over a half acre and already fenced off. This move in ready home features 5 bedrooms 3 full baths 2 levels. Blinds throughout Extra storage shed out back and a extended and expanded driveway for extra parking. Architectural Shingle Roof was installed with extra protection to prevent leaking. Ridge Vent. Insulated windows . Beautiful upgraded cabinets, granite counter tops and island/breakfast bar 9 ft. Ceiling /Built in Bookcase shelves. Cathedral/Vaulted Ceiling, ceiling fans, smoke alarm, beautiful hard wood floors, part carpet Bay Windows LowE/Argon Gas
Location
State MS
County Desoto
Community Hiking/Walking Trails, Lake, Sidewalks
Direction 302 East Goodman to Payne Lane turn right keep going to Choctaw Ridge Drive and turn right 14415 Choctaw Ridge is on the left side corner lot
Rooms
Other Rooms Shed(s)
Interior
Interior Features Bookcases, Built-in Features, Cathedral Ceiling(s), Ceiling Fan(s), Eat-in Kitchen, Granite Counters, High Ceilings, Kitchen Island, Pantry, Other, Double Vanity
Heating Central, Natural Gas, Other
Cooling Central Air, Multi Units
Flooring Carpet, Combination, Tile, Wood
Fireplaces Type Gas Log, Great Room
Fireplace Yes
Window Features Bay Window(s),Blinds,Insulated Windows,Low Emissivity Windows,Skylight(s)
Appliance Cooktop, Dishwasher, Disposal, Double Oven, Electric Range, Exhaust Fan, Microwave, Stainless Steel Appliance(s)
Laundry Laundry Room
Exterior
Parking Features Garage Faces Side, Concrete
Garage Spaces 2.0
Community Features Hiking/Walking Trails, Lake, Sidewalks
Utilities Available Cable Available, Electricity Connected, Natural Gas Available, Water Connected
Roof Type Architectural Shingles
Porch Patio
Garage No
Building
Lot Description Corner Lot, Fenced, Landscaped, Level
Foundation Slab
Sewer Public Sewer
Water Public
Level or Stories Two
New Construction No
Schools
Elementary Schools Center Hill
Middle Schools Center Hill Middle
High Schools Center Hill
Others
Tax ID 1058330500009100
Acceptable Financing Conventional, FHA, USDA Loan, VA Loan
Listing Terms Conventional, FHA, USDA Loan, VA Loan
Read Less
Want to know what your home might be worth? Contact us for a FREE valuation!

Our team is ready to help you sell your home for the highest possible price ASAP

Information is deemed to be reliable but not guaranteed. Copyright © 2024 MLS United, LLC.






