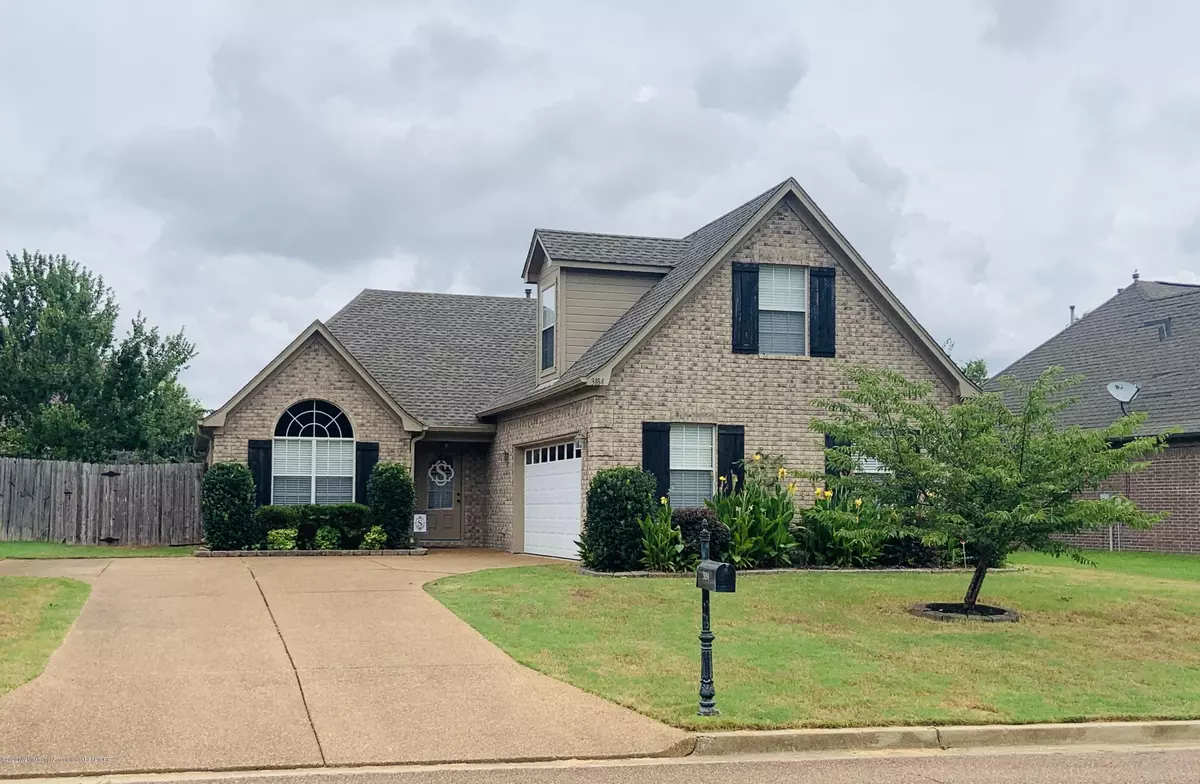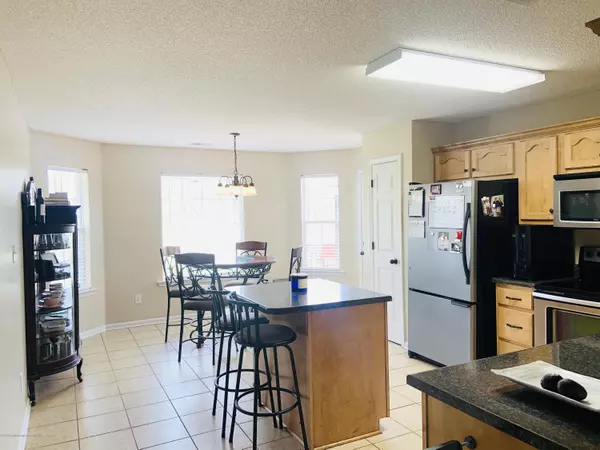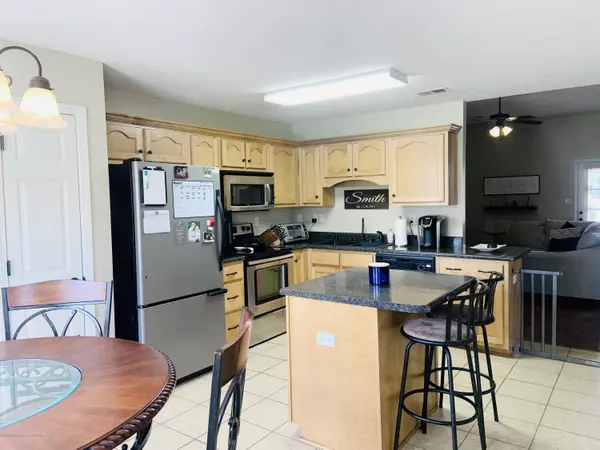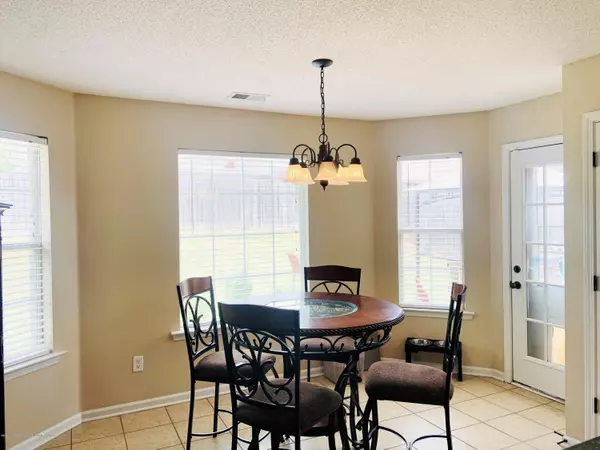$205,900
$205,900
For more information regarding the value of a property, please contact us for a free consultation.
0 Amanda Belle Southaven, MS 38672
4 Beds
2 Baths
1,833 SqFt
Key Details
Sold Price $205,900
Property Type Single Family Home
Sub Type Single Family Residence
Listing Status Sold
Purchase Type For Sale
Square Footage 1,833 sqft
Price per Sqft $112
Subdivision Snowden Grove
MLS Listing ID 2330533
Sold Date 08/31/20
Bedrooms 4
Full Baths 2
HOA Fees $16/ann
HOA Y/N Yes
Originating Board MLS United
Year Built 2009
Lot Dimensions 125X58
Property Description
Don't miss out on this Darling 4 bedroom 2 full bath all brick home in the well sought out Desoto Central School District. This immaculate home boasts a split bedroom floor plan, with hardwood floors in the entry way, living room, bedrooms, and hallways. You will also find ceramic tile in the eat-in-kitchen along with a walk in pantry, lots of cabinet space, and a lovely view overlooking the spacious, fully fenced backyard. The master suite includes a large walk in closet, and in the master bath you will find his and her separate closets. On the second floor of this beautiful home is the 4th bedroom that can used as a bedroom or as a media room where you can enjoy watching your favorite movie on the projector that will stay with the home. This home has ceiling fans throughout, a large backyard for entertaining, and you can enjoy all the fabulous restaurants, boutique shopping, and entertainment that is nearby! You will be close to the new Silo Square Community opening soon, the Snowden Grove Baseball Complex, and the Snowden Grove Amphitheater.
This adorable home won't last long! Call me for your private tour!
Location
State MS
County Desoto
Community Curbs
Direction SOUTH ON GETWELL FROM GOODMAN, LEFT ON CENTRAL PARKWAY. RIGHT ON PEACHTREE, THEN TAKE PEACHTREE TO AMANDA BELLE. HOUSE WILL BE ON THE LEFT.
Interior
Interior Features Cathedral Ceiling(s), Ceiling Fan(s), Eat-in Kitchen, Kitchen Island, Pantry, Other
Heating Central, Natural Gas
Cooling Central Air, Electric
Flooring Linoleum, Tile, Wood
Fireplaces Type Gas Log, Great Room, Bath
Fireplace Yes
Window Features Bay Window(s),Insulated Windows,Metal
Appliance Dishwasher, Disposal, Electric Range, Exhaust Fan, Microwave
Laundry Laundry Room
Exterior
Exterior Feature Rain Gutters
Parking Features Concrete
Garage Spaces 2.0
Pool None
Community Features Curbs
Utilities Available Cable Connected, Electricity Connected, Natural Gas Connected, Water Connected
Roof Type Asphalt Shingle
Porch Patio
Garage No
Private Pool No
Building
Lot Description Fenced, Landscaped
Foundation Slab
Sewer Public Sewer
Water Public
Level or Stories Two
Structure Type Rain Gutters
New Construction No
Schools
Elementary Schools Desoto Central
Middle Schools Desoto Central
High Schools Desoto Central
Others
Acceptable Financing Cash, Conventional, FHA
Listing Terms Cash, Conventional, FHA
Read Less
Want to know what your home might be worth? Contact us for a FREE valuation!

Our team is ready to help you sell your home for the highest possible price ASAP

Information is deemed to be reliable but not guaranteed. Copyright © 2025 MLS United, LLC.





