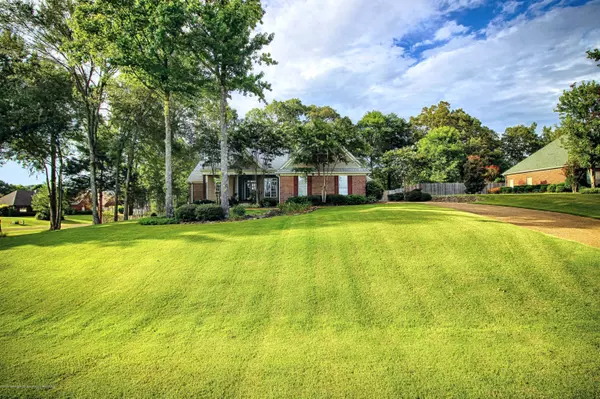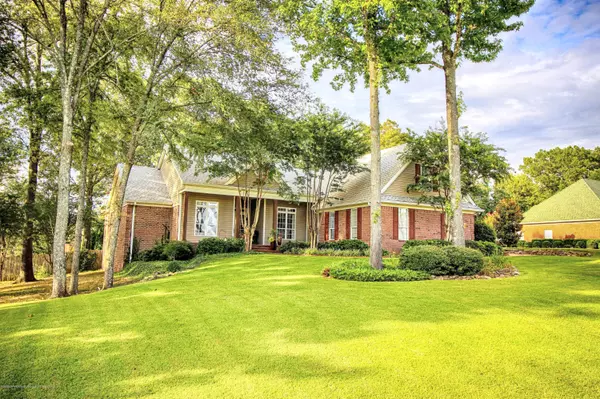$359,000
$359,000
For more information regarding the value of a property, please contact us for a free consultation.
0 Roman Forest Drive Southaven, MS 38672
5 Beds
3 Baths
3,153 SqFt
Key Details
Sold Price $359,000
Property Type Single Family Home
Sub Type Single Family Residence
Listing Status Sold
Purchase Type For Sale
Square Footage 3,153 sqft
Price per Sqft $113
Subdivision Belle Pointe
MLS Listing ID 2330686
Sold Date 09/15/20
Bedrooms 5
Full Baths 3
Originating Board MLS United
Year Built 1999
Lot Size 0.940 Acres
Acres 0.94
Property Description
Gorgeous landscaped home in Desoto Central School District. This 5 bedroom 3 bath home sits on .94 acres and is the perfect family home. When you enter you are greeted by the beautiful hard wood floors and enter into the spacious living room with tiled fireplace. Off the entry are also the formal dining room and office. In the eat in kitchen you will find sleek concrete counter tops, gas cook top, stainless steal appliances, breakfast bar, and walk in pantry. The master suite has walk in closet, double vanity, whirlpool tub, and walk in shower. On the opposite end of the house you will find 4 additional bedroom and 2 full baths. There is updated lighting throughout the home. In the backyard there is a gorgeous inground pool, patio area and firepit area. Also a fully wired detached garage.
Location
State MS
County Desoto
Direction SOUTH ON GETWELL TO CHURCH. LEFT ON CHURCH TO MEADOW POINTE. TAKE LEFT ON MEADOW POINTE AND FOLLOW TO ROMAN FOREST DRIVE(SECOND STOP SIGN.) TAKE LEFT ON ROMAN FOREST. FIRST HOUSE ON RIGHT
Rooms
Other Rooms Workshop
Interior
Interior Features Breakfast Bar, Ceiling Fan(s), Eat-in Kitchen, Pantry, Double Vanity
Heating Central
Cooling Central Air
Flooring Carpet, Combination, Wood
Fireplaces Type Living Room
Fireplace Yes
Appliance Dishwasher, Disposal, Gas Cooktop, Microwave, Range Hood, Refrigerator
Laundry Laundry Room
Exterior
Exterior Feature Landscaping Lights
Parking Features Attached, Detached, Garage Faces Side, Concrete
Garage Spaces 2.0
Pool Equipment, In Ground
Utilities Available Cable Available, Cable Connected, Electricity Available, Electricity Connected, Natural Gas Available, Natural Gas Connected, Sewer Available, Sewer Connected, Water Available, Water Connected
Roof Type Architectural Shingles
Porch Deck, Patio
Garage Yes
Private Pool Yes
Building
Lot Description Landscaped
Foundation Slab
Sewer Public Sewer
Water Public
Level or Stories Two
Structure Type Landscaping Lights
New Construction No
Schools
Elementary Schools Desoto Central
Middle Schools Desoto Central
High Schools Desoto Central
Others
Acceptable Financing Cash, Conventional, VA Loan
Listing Terms Cash, Conventional, VA Loan
Read Less
Want to know what your home might be worth? Contact us for a FREE valuation!

Our team is ready to help you sell your home for the highest possible price ASAP

Information is deemed to be reliable but not guaranteed. Copyright © 2025 MLS United, LLC.





