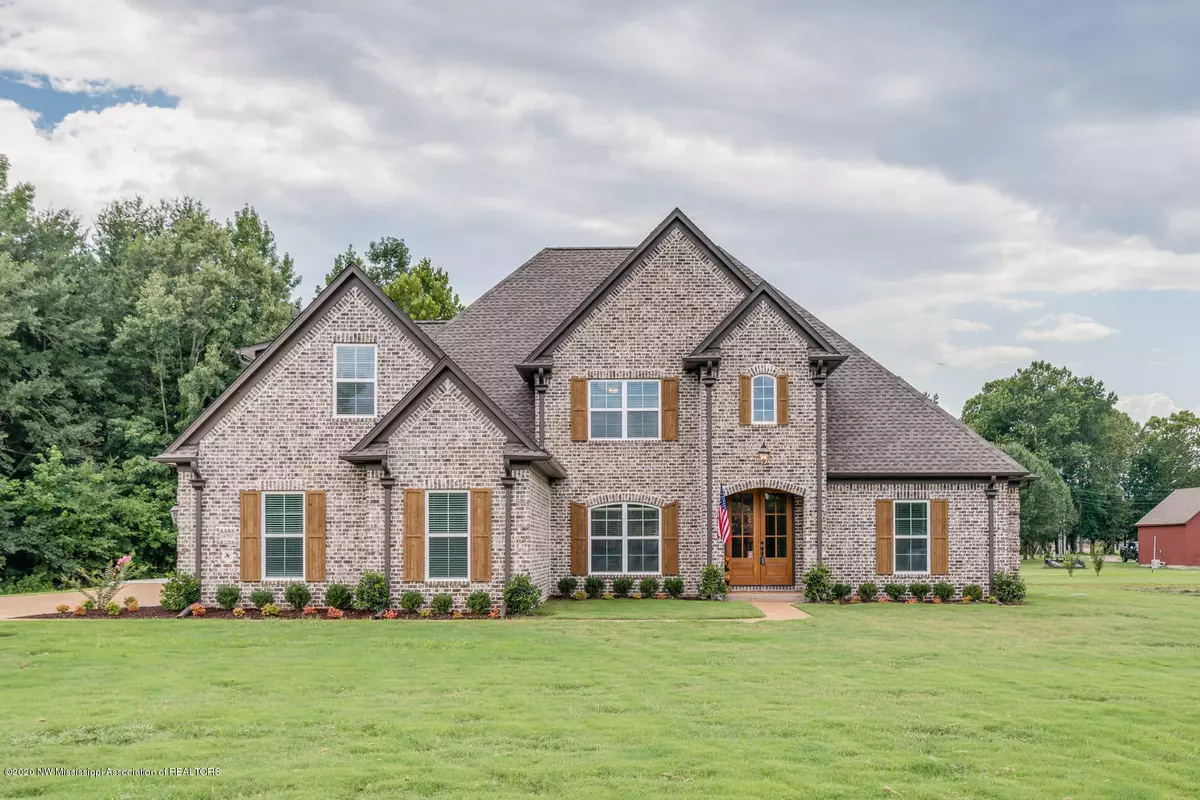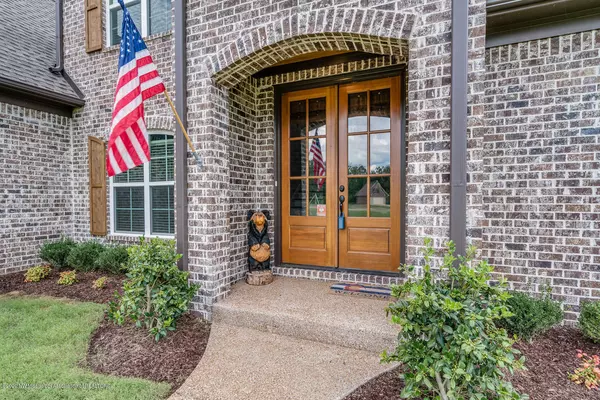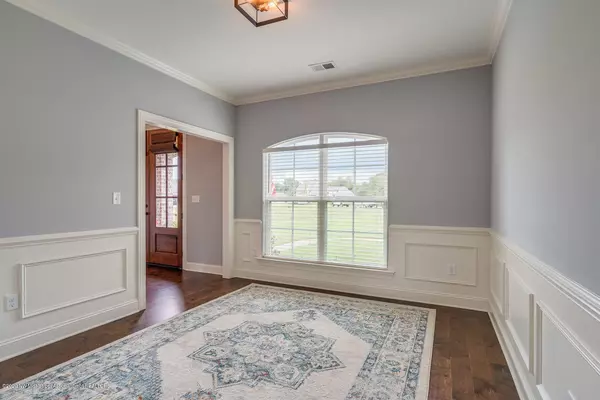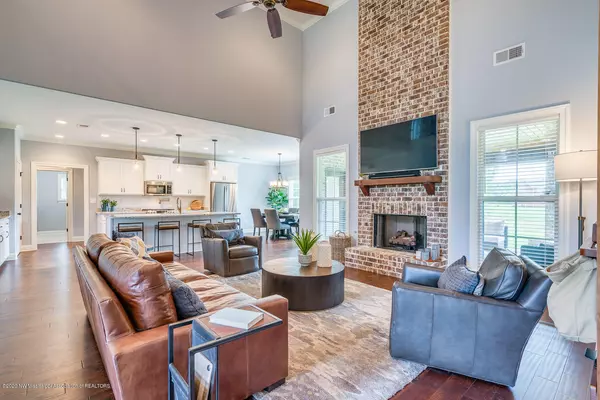$425,000
$425,000
For more information regarding the value of a property, please contact us for a free consultation.
0 Back Forty Drive Olive Branch, MS 38654
5 Beds
4 Baths
3,484 SqFt
Key Details
Sold Price $425,000
Property Type Single Family Home
Sub Type Single Family Residence
Listing Status Sold
Purchase Type For Sale
Square Footage 3,484 sqft
Price per Sqft $121
Subdivision Estates Of Center Hill
MLS Listing ID 2330796
Sold Date 08/31/20
Bedrooms 5
Full Baths 3
Half Baths 1
Originating Board MLS United
Year Built 2019
Lot Size 2.160 Acres
Acres 2.16
Property Description
In the Estates of Center Hill S/D offering 5 BRs or 4 BRs plus 38.2x16.11 game rm and 3-1/2 BAs. Gourmet kitchen with stainless steel gas cooktop range including double ovens, microwave vent hood, pot filler, tiled backsplash, island with sink and large snack bar, granite countertops, breakfast table area; open plan to 18.6x17.7 great rm w/fireplace and gas logs; formal dining rm. 18.11x15.3 Master BR down w/salon BA, elevated granite top vanity w/double sinks, soaker tub, walk-thru shower w/dual heads, large walk-in closet; 12.5x11.8 BR#2 down is split from master with full bath to service. Upstairs offers 2 large BRs plus game rm and full BA. Other amenities include security system w/cameras, tankless water heater, programmable thermostat, upgraded light fixtures; hardwood flooring in kitchen, great rm, entry, and dining rm; smooth ceilings, 2-inch blinds, washer/dryer and refrigerator remain, under stairs storage, walk-in attic storage. Situated on 2.16 acres cove lot, gutters, soffit lights, triple garage, extra parking pad plus pad for future detached garage, large covered patio w/fireplace and gas logs, architectural shingle roof, friends' entry door, natural gas grill connection on patio. This beauty is only 3 months old! Award winning Center Hill Schools! Call now.
Location
State MS
County Desoto
Direction Goodman Rd east to Center Hill Rd, turn right, follow to Burton Rd and turn left, take right on Green Pasture, left on Treeline, right on Back Forty. See sign on right.
Interior
Interior Features Breakfast Bar, Ceiling Fan(s), Eat-in Kitchen, Granite Counters, High Ceilings, Kitchen Island, Pantry, Other, Double Vanity
Heating Central, Forced Air, Other, Natural Gas
Cooling Central Air, Electric, Multi Units
Flooring Carpet, Combination, Tile, Wood
Fireplaces Type Gas Log, Great Room, Outside
Fireplace Yes
Window Features Insulated Windows,Window Coverings
Appliance Dishwasher, Double Oven, Dryer, Gas Cooktop, Microwave, Refrigerator, Stainless Steel Appliance(s), Washer
Laundry Laundry Room
Exterior
Exterior Feature Rain Gutters
Parking Features Attached, Garage Door Opener, Garage Faces Side, Concrete
Garage Spaces 3.0
Pool None
Utilities Available Electricity Connected, Natural Gas Connected
Roof Type Architectural Shingles
Porch Patio
Garage Yes
Private Pool No
Building
Lot Description Cul-De-Sac, Irregular Lot, Landscaped, Level
Foundation Slab
Sewer Waste Treatment Plant
Water Well
Level or Stories Two
Structure Type Rain Gutters
New Construction No
Schools
Elementary Schools Center Hill
Middle Schools Center Hill Middle
High Schools Center Hill
Others
Acceptable Financing Cash, Conventional, FHA, USDA Loan, VA Loan
Listing Terms Cash, Conventional, FHA, USDA Loan, VA Loan
Read Less
Want to know what your home might be worth? Contact us for a FREE valuation!

Our team is ready to help you sell your home for the highest possible price ASAP

Information is deemed to be reliable but not guaranteed. Copyright © 2024 MLS United, LLC.






