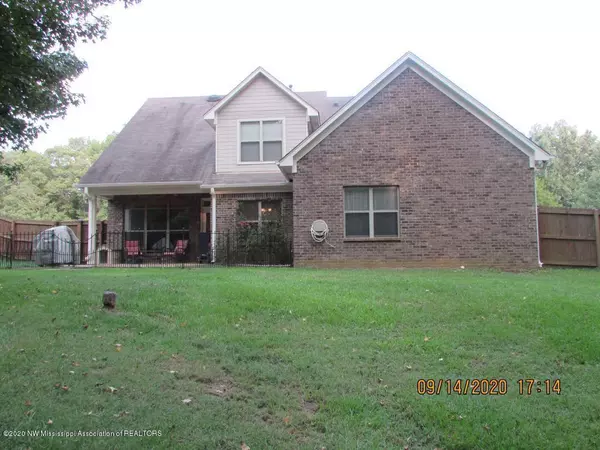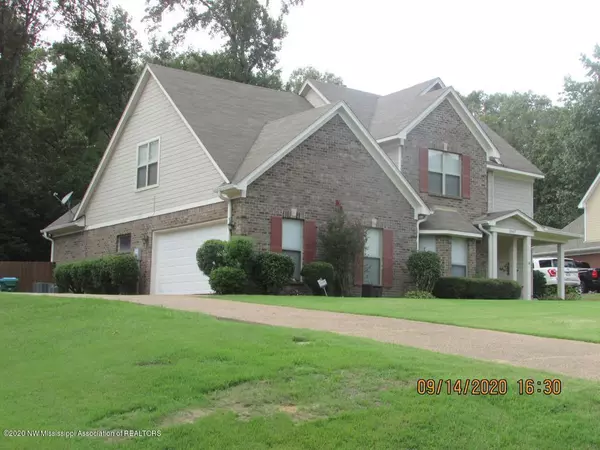$265,000
$265,000
For more information regarding the value of a property, please contact us for a free consultation.
0 Westwind Drive Nesbit, MS 38651
4 Beds
3 Baths
2,397 SqFt
Key Details
Sold Price $265,000
Property Type Single Family Home
Sub Type Single Family Residence
Listing Status Sold
Purchase Type For Sale
Square Footage 2,397 sqft
Price per Sqft $110
Subdivision Bridgemoore
MLS Listing ID 2331457
Sold Date 11/16/20
Bedrooms 4
Full Baths 2
Half Baths 1
Originating Board MLS United
Year Built 2004
Annual Tax Amount $1,538
Lot Size 0.520 Acres
Acres 0.52
Lot Dimensions 86 x 263
Property Description
Located in the lovely Bridgemoore Subdivision with rolling hills and beautiful scenery. Two story home with master suite downstairs. Master bath has His /Hers closets, separate His/Hers vanities, jacuzzi tub, and separate shower. Breakfast room off the kitchen plus a formal dining room. Kitchen has view of the great room and outdoor covered patio area. Mature trees give great shade for the backyard which backs up to wooded area. Over a half acre lot. Grounds extended past the enclosed back yard. Upstairs has a view of the great room. There are 3 bedrooms and a full bath up or could be 2 bedrooms with bonus/game room. Separate laundry room and half bath off the hall from the garage entrance.
Location
State MS
County Desoto
Direction From the intersection of Goodman and Pleasant Hill, Head south on Pleasant Hill for 6.9 miles. Then turn right onto Westwind Drive. The home will be on the left.
Rooms
Other Rooms Shed(s)
Interior
Interior Features Bookcases, Breakfast Bar, Built-in Features, Ceiling Fan(s), Eat-in Kitchen, Pantry, Double Vanity
Heating Baseboard, Central, Other, Natural Gas
Cooling Central Air, Multi Units, Gas
Flooring Carpet, Combination, Tile, Wood
Fireplaces Type Gas Log, Great Room
Fireplace Yes
Window Features Bay Window(s),Blinds,Stained Glass
Appliance Dishwasher, Disposal, Electric Range, Microwave
Laundry Laundry Room
Exterior
Parking Features Attached, Garage Faces Side, Concrete
Garage Spaces 2.0
Utilities Available Cable Connected, Electricity Connected, Sewer Connected, Water Connected
Roof Type Asphalt Shingle
Porch Patio, Porch
Garage Yes
Building
Lot Description Fenced, Wooded
Foundation Slab
Sewer Public Sewer
Water Public
Level or Stories Two
New Construction No
Schools
Elementary Schools Desoto Central
Middle Schools Desoto Central
High Schools Desoto Central
Others
Tax ID 2078270700006900
Acceptable Financing Cash, Conventional, Existing Bonds, FHA, USDA Loan, VA Loan
Listing Terms Cash, Conventional, Existing Bonds, FHA, USDA Loan, VA Loan
Read Less
Want to know what your home might be worth? Contact us for a FREE valuation!

Our team is ready to help you sell your home for the highest possible price ASAP

Information is deemed to be reliable but not guaranteed. Copyright © 2025 MLS United, LLC.





