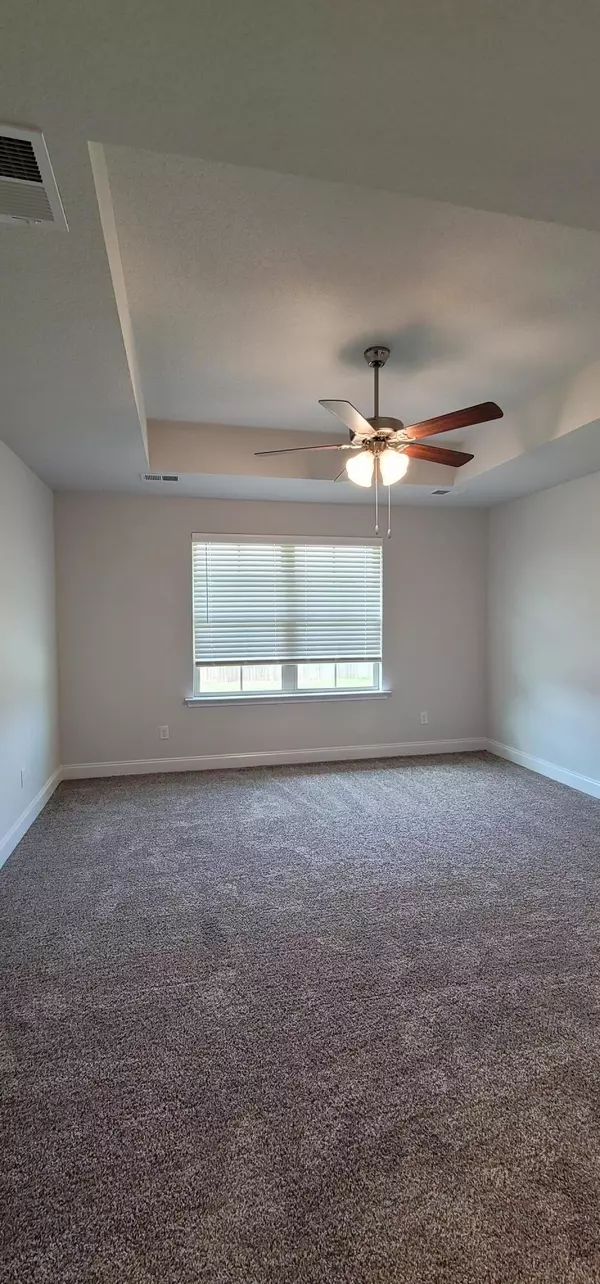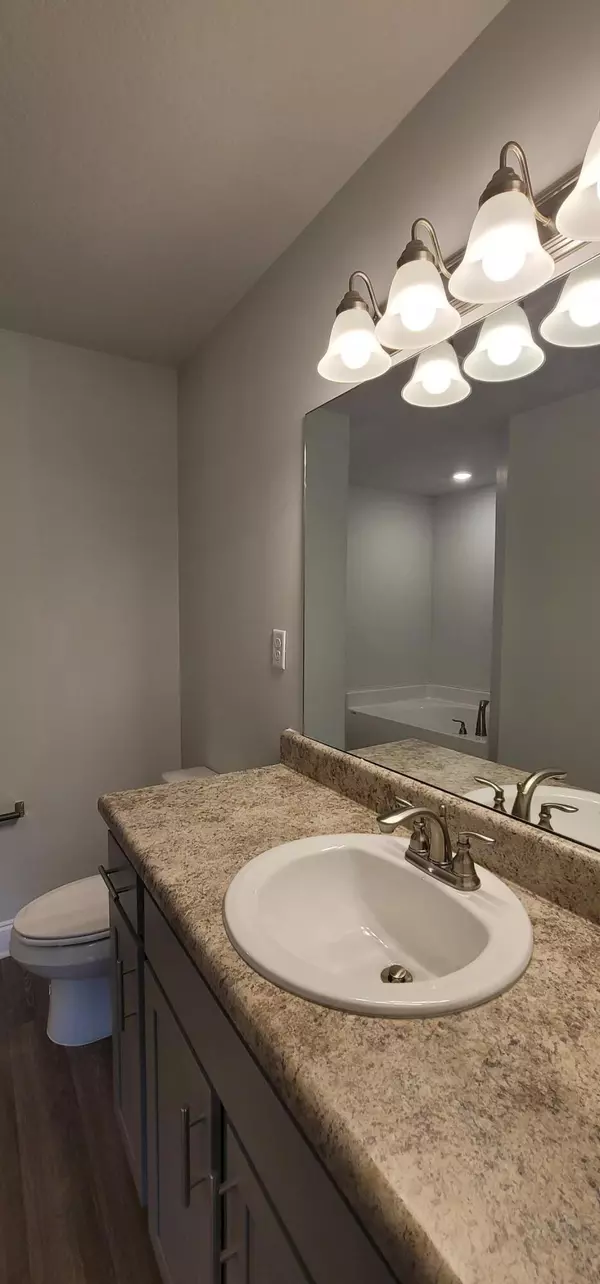$230,628
$230,628
For more information regarding the value of a property, please contact us for a free consultation.
0 Sabra Lane Southaven, MS 38672
4 Beds
2 Baths
1,665 SqFt
Key Details
Sold Price $230,628
Property Type Single Family Home
Sub Type Single Family Residence
Listing Status Sold
Purchase Type For Sale
Square Footage 1,665 sqft
Price per Sqft $138
Subdivision Cherry Tree Park South
MLS Listing ID 2331550
Sold Date 09/30/21
Bedrooms 4
Full Baths 2
HOA Fees $8/ann
HOA Y/N Yes
Originating Board MLS United
Year Built 2021
Lot Size 7,840 Sqft
Acres 0.18
Lot Dimensions Irregular
Property Description
BUY NOW-MOVE LATER! THIS HOME IS DIRT ONLY. Projected completion May/June 2021. $1,000 Earnest Money. The 1665 is a 4 bed, 2 bath floor plan home design. Perfect for those looking for a home office or separate playroom, the 1665 is designed with function and style in mind. Large Snack Bar and eat-in nook, An inside laundry room with quick access to the garage is perfect for the multi-tasking family. This floor plan includes approximately 1,665 square feet of new home, plus a 14 x 12 covered back porch. TModel Home is located at 2707 Madeline Lane, 38672.
Location
State MS
County Desoto
Direction South on Getwell From Church, over College Rd , turn right Cherry Wood Pkwy Take Cherry Wood to Cherry Blossom Pkwy, Left on Aspen Way, Left Catherine Blvd, Right Marion, Left Sabra. Home on left.
Interior
Interior Features Breakfast Bar, Ceiling Fan(s), Eat-in Kitchen, Pantry, Other
Heating Central, Forced Air, Natural Gas
Cooling Central Air, Electric
Flooring Carpet, Combination
Fireplaces Type Great Room, Ventless
Fireplace Yes
Window Features Insulated Windows,Vinyl
Appliance Dishwasher, Microwave, Stainless Steel Appliance(s), Trash Compactor
Laundry Laundry Room
Exterior
Exterior Feature Rain Gutters
Parking Features Garage Faces Front, Paved
Garage Spaces 2.0
Pool None
Utilities Available Cable Available, Electricity Connected, Natural Gas Connected, Sewer Connected, Water Connected
Roof Type Architectural Shingles
Porch Patio, Porch
Garage No
Private Pool No
Building
Lot Description Landscaped
Foundation Slab
Sewer Public Sewer
Water Public
Level or Stories One
Structure Type Rain Gutters
New Construction Yes
Schools
Elementary Schools Desoto Central
Middle Schools Desoto Central
High Schools Desoto Central
Others
Tax ID 207516200
Acceptable Financing Cash, Conventional, Existing Bonds, FHA, VA Loan
Listing Terms Cash, Conventional, Existing Bonds, FHA, VA Loan
Read Less
Want to know what your home might be worth? Contact us for a FREE valuation!

Our team is ready to help you sell your home for the highest possible price ASAP

Information is deemed to be reliable but not guaranteed. Copyright © 2024 MLS United, LLC.






