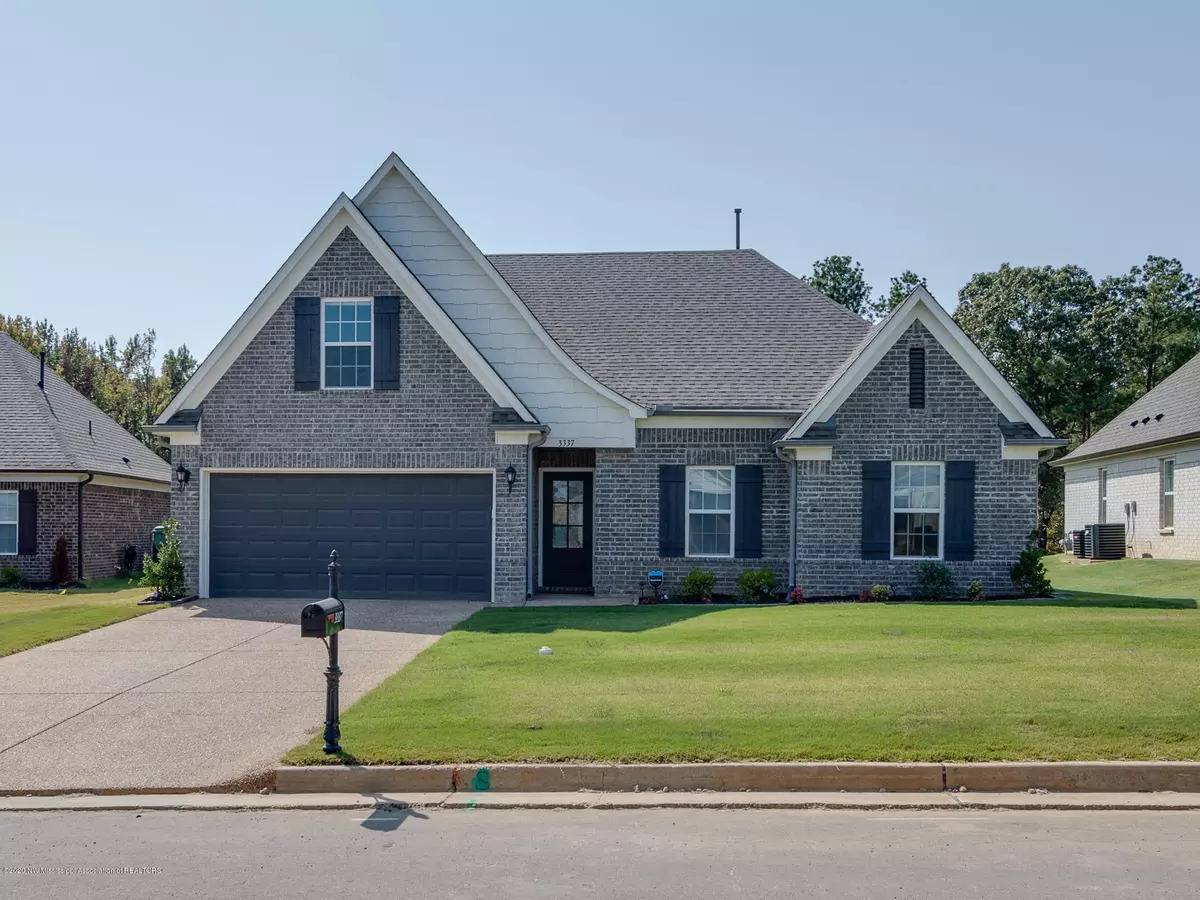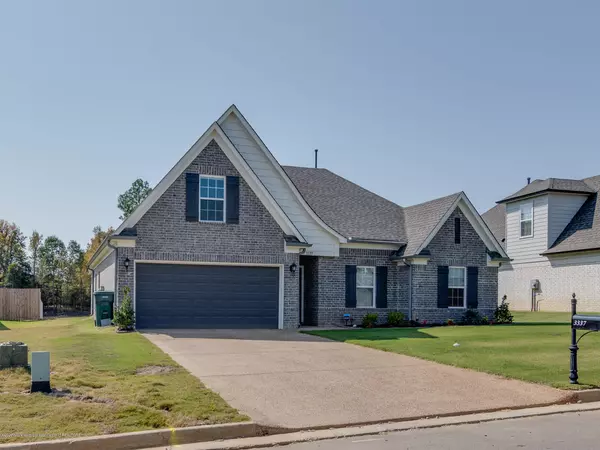$244,000
$244,000
For more information regarding the value of a property, please contact us for a free consultation.
0 Marion Lane Southaven, MS 38672
3 Beds
2 Baths
1,871 SqFt
Key Details
Sold Price $244,000
Property Type Single Family Home
Sub Type Single Family Residence
Listing Status Sold
Purchase Type For Sale
Square Footage 1,871 sqft
Price per Sqft $130
Subdivision Cherry Tree Park South
MLS Listing ID 2331963
Sold Date 11/06/20
Bedrooms 3
Full Baths 2
Originating Board MLS United
Year Built 2020
Lot Size 9,147 Sqft
Acres 0.21
Property Description
Better than new at only 6 months old! Check out this adorable home! There are 4 bedrooms, or 3 plus upstairs bonus, and includes large walk in attic ready for you to expand if you need more room! Upon entering you will love the open floor plan, complete with walnut hardwood floors, shiplap over fireplace, and snack bar separating the kitchen....which has an abundance of cabinets and granite counters! The luxurious master suite has separate tub and shower, dual vanities and 2 closets. You can enjoy these nice fall evenings on your private covered patio with a private view! Check out all the lovely finished on this gorgeous home and go see it while you can!
Location
State MS
County Desoto
Community Sidewalks
Direction South on Getwell to Cherry Place Dr. Right on Cherry Place Dr. then Right on Cherry Blossom Pkwy. to Left on Aspen Way to Left on Catherine Blvd. Right on Marion Lane.
Interior
Interior Features Breakfast Bar, Ceiling Fan(s), Eat-in Kitchen, Pantry, Walk-In Closet(s), Other, Double Vanity
Heating Central
Cooling Central Air
Flooring Carpet, Combination, Tile, Wood
Fireplaces Type Gas Log, Great Room
Fireplace Yes
Window Features Insulated Windows,Vinyl
Appliance Dishwasher, Disposal, Electric Cooktop, Electric Range, Microwave, Self Cleaning Oven, Stainless Steel Appliance(s)
Laundry Laundry Closet
Exterior
Parking Features Garage Faces Front, Concrete
Garage Spaces 2.0
Pool None
Community Features Sidewalks
Utilities Available Electricity Available, Sewer Connected, Water Connected, Cat-5 Prewired
Roof Type Architectural Shingles
Porch Patio
Garage No
Private Pool No
Building
Lot Description Level
Foundation Slab
Sewer Public Sewer
Water Public
New Construction No
Schools
Elementary Schools Desoto Central
Middle Schools Desoto Central
High Schools Desoto Central
Others
Acceptable Financing Cash, Conventional, FHA, VA Loan
Listing Terms Cash, Conventional, FHA, VA Loan
Read Less
Want to know what your home might be worth? Contact us for a FREE valuation!

Our team is ready to help you sell your home for the highest possible price ASAP

Information is deemed to be reliable but not guaranteed. Copyright © 2024 MLS United, LLC.






