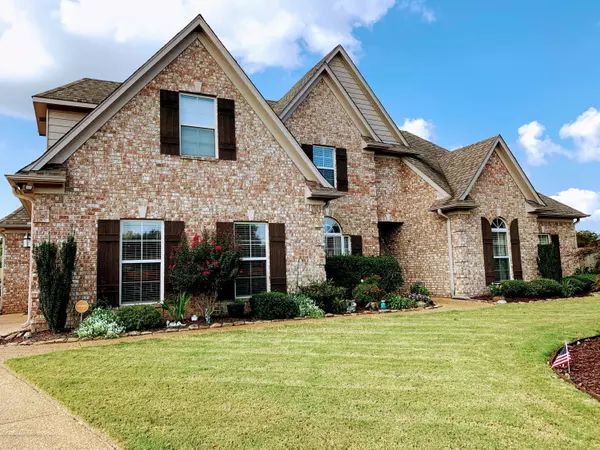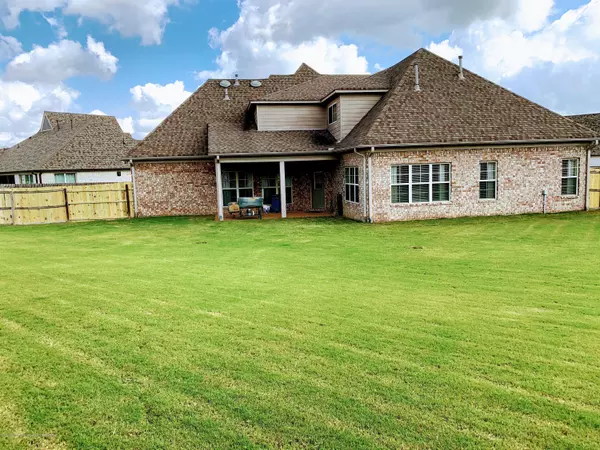$420,000
$420,000
For more information regarding the value of a property, please contact us for a free consultation.
0 Maiden Lane Cove Southaven, MS 38672
5 Beds
5 Baths
3,998 SqFt
Key Details
Sold Price $420,000
Property Type Single Family Home
Sub Type Single Family Residence
Listing Status Sold
Purchase Type For Sale
Square Footage 3,998 sqft
Price per Sqft $105
Subdivision Snowden Grove
MLS Listing ID 2331739
Sold Date 11/19/20
Bedrooms 5
Full Baths 4
Half Baths 1
Originating Board MLS United
Year Built 2007
Lot Dimensions 132X95
Property Description
This remarkable 5 bedroom 4.5 bath home has space and more. Bedrooms are large with walk in closets. The newly remodeled master suite has separate shower and stand-alone tub, double antique furniture vanities and large walk-in closet. Kitchen is loaded with cabinets and counter space, double ovens, built in Brew Express coffee maker (fills automatically, just add coffee) and large breakfast area. All bathrooms have been recently remodeled and have custom built vanities. 2 downstairs bedrooms were remolded to form a bedroom, sitting room and large walk in closet and you won't believe the size of the laundry room. Home has French Drains that run to the road for easy disposal of rainwater. Home is clean and spacious with a large mud room at side entrance. Garage is heated and cooled, with built in cabinets and work bench. A detached workshop with a loft is also heated and cooled. Garage and workshop are wired for 220. Perfect for the handyman in your family. Large backyard with covered patio rounds this home out. Home has 4 heat and air units. Dishwasher new, hot water heaters are new. 2 of the 4 a/c units have been recently replaced. This is a must see
Location
State MS
County Desoto
Direction Turn on Savannah from Church Rd., right on Maiden Lane, right on Maiden Lane Cove.
Rooms
Other Rooms Portable Building, Shed(s), Workshop
Interior
Interior Features Breakfast Bar, Ceiling Fan(s), Eat-in Kitchen, Granite Counters, High Ceilings, In-Law Floorplan, Pantry, Other, Double Vanity
Heating Central, Natural Gas, Other
Cooling Central Air, Multi Units
Flooring Carpet, Combination, Tile, Wood
Window Features Window Coverings
Appliance Dishwasher, Double Oven, Gas Cooktop, Microwave, Stainless Steel Appliance(s)
Laundry Laundry Room
Exterior
Parking Features Attached, Detached, Garage Door Opener, Garage Faces Side, Concrete
Garage Spaces 2.0
Utilities Available Cable Connected, Electricity Connected, Natural Gas Connected, Sewer Connected, Water Connected
Roof Type Architectural Shingles
Porch Patio, Porch
Garage Yes
Building
Lot Description Cul-De-Sac, Irregular Lot, Landscaped, Level
Foundation Slab
Sewer Public Sewer
Water Public
Level or Stories Two
New Construction No
Schools
Elementary Schools Desoto Central
Middle Schools Desoto Central
High Schools Desoto Central
Others
Tax ID 2-07-2-03-16-0-00214-00
Acceptable Financing Cash, Conventional, FHA, VA Loan
Listing Terms Cash, Conventional, FHA, VA Loan
Read Less
Want to know what your home might be worth? Contact us for a FREE valuation!

Our team is ready to help you sell your home for the highest possible price ASAP

Information is deemed to be reliable but not guaranteed. Copyright © 2025 MLS United, LLC.





