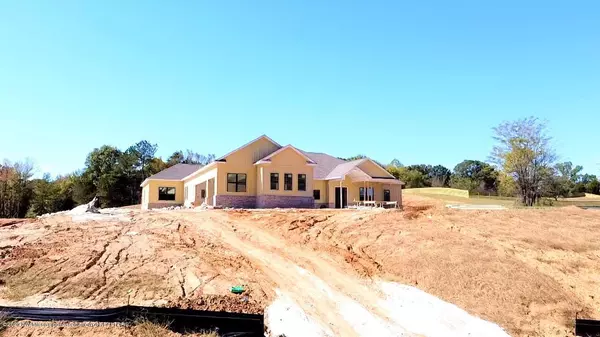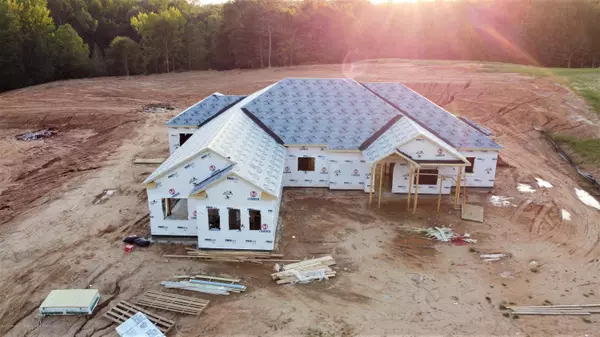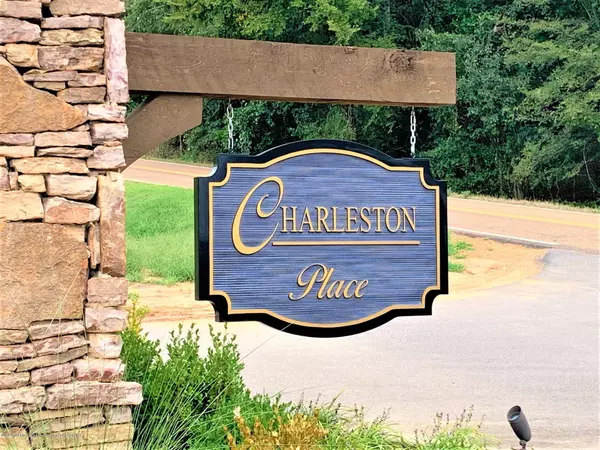$635,000
$635,000
For more information regarding the value of a property, please contact us for a free consultation.
0 Charleston Place Drive Hernando, MS 38632
5 Beds
5 Baths
4,228 SqFt
Key Details
Sold Price $635,000
Property Type Single Family Home
Sub Type Single Family Residence
Listing Status Sold
Purchase Type For Sale
Square Footage 4,228 sqft
Price per Sqft $150
Subdivision Charleston Place
MLS Listing ID 2331871
Sold Date 08/06/21
Bedrooms 5
Full Baths 4
Half Baths 1
Originating Board MLS United
Year Built 2020
Lot Size 1.850 Acres
Acres 1.85
Property Description
NEW LEWISBURG Listing from DeSoto's Best Pintail Construction ~ 1.85 acre lot with 4228 square feet on ONE LEVEL ~ Est. completion FEB/MAR 2021 ~ Front Porch leads to 8 ft double door entry leads to 11-12 foot ceilings with French doors to office (or 2nd Living Room) ~ Vaulted Great Room with built-ins & double doors to a vaulted covered rear porch ~ Kitchen with large island, gas cook-top, double ovens, custom soft-close cabinets to ceiling, walk-in pantry with upper and lower cabinets and room for 2nd fridge ~ Master Suite on rear with double tray ceiling, triple window with views of rear lawn, separate his & hers split granite vanities, soaker tub, walk-thru shower with dual heads and rainfall ~ Jack-n-jill bath between Bedrooms 2 & 3 ~ 5 bedrooms total (could be 2nd Master) Laundry with upper and lower cabinets, sink + huge mud area with cubbies ~ Features: Low E Black vinyl windows, 8 foot interior doors, tankless water heater, awesome rear porch with outdoor tv outlet and gas line for grill ~ Estimated completion FEB/MAR 2021 ~ Hurry and make your selections and custom upgrades!
Location
State MS
County Desoto
Direction Holly Springs Road West of Hwy 305 toward Hernando approximately 2 miles - Left on Charleston Place Drive - Lot is on the Right
Interior
Interior Features Bookcases, Breakfast Bar, Built-in Features, Cathedral Ceiling(s), Ceiling Fan(s), Eat-in Kitchen, Granite Counters, High Ceilings, Kitchen Island, Pantry, Other, Double Vanity
Heating Central
Cooling Central Air
Flooring Carpet, Combination, Tile, Wood
Fireplaces Type Gas Log, Gas Starter, Great Room
Fireplace Yes
Window Features Low Emissivity Windows,Vinyl
Appliance Convection Oven, Dishwasher, Disposal, Double Oven, Gas Cooktop, Microwave, Stainless Steel Appliance(s)
Laundry Laundry Room
Exterior
Exterior Feature Rain Gutters
Parking Features Attached, Garage Door Opener
Garage Spaces 3.0
Pool None
Utilities Available Electricity Connected, Natural Gas Connected, Cat-5 Prewired
Roof Type Architectural Shingles
Porch Patio, Porch
Garage Yes
Private Pool No
Building
Lot Description Irregular Lot, Landscaped
Foundation Slab
Sewer Waste Treatment Plant
Water Private, Well
Level or Stories One
Structure Type Rain Gutters
New Construction Yes
Schools
Elementary Schools Lewisburg
Middle Schools Lewisburg Middle
High Schools Lewisburg
Others
Tax ID 306929020 0002400
Acceptable Financing Cash, Conventional, VA Loan
Listing Terms Cash, Conventional, VA Loan
Read Less
Want to know what your home might be worth? Contact us for a FREE valuation!

Our team is ready to help you sell your home for the highest possible price ASAP

Information is deemed to be reliable but not guaranteed. Copyright © 2024 MLS United, LLC.






