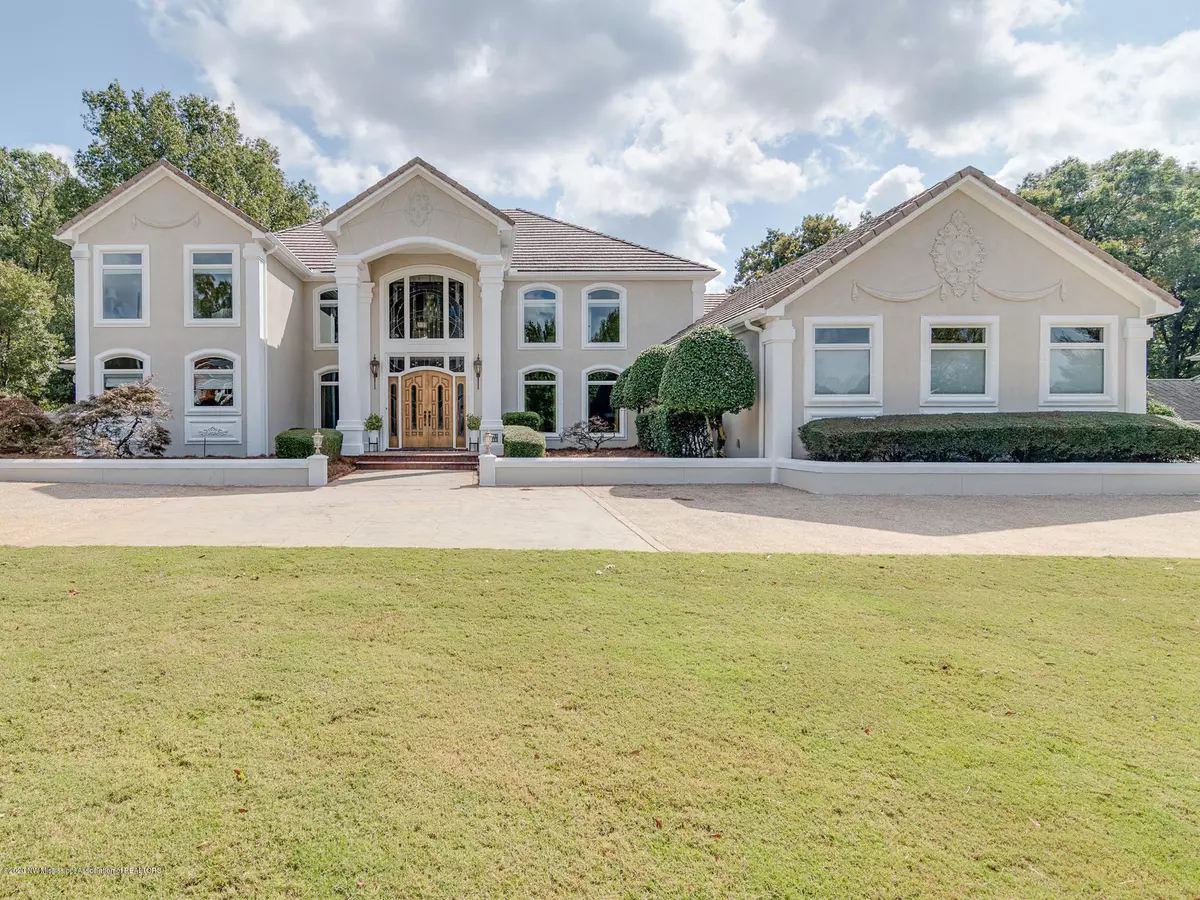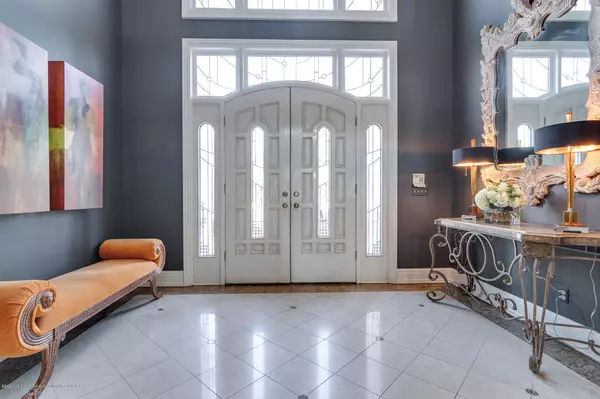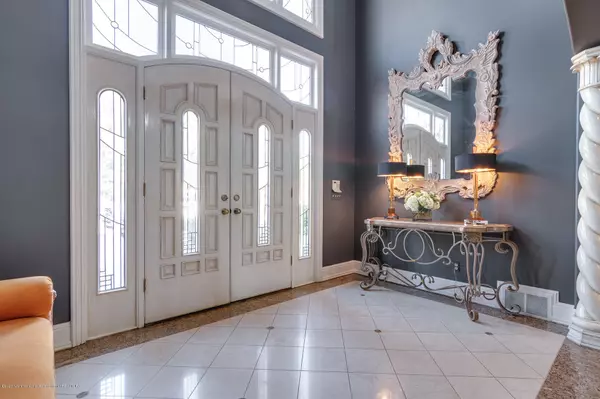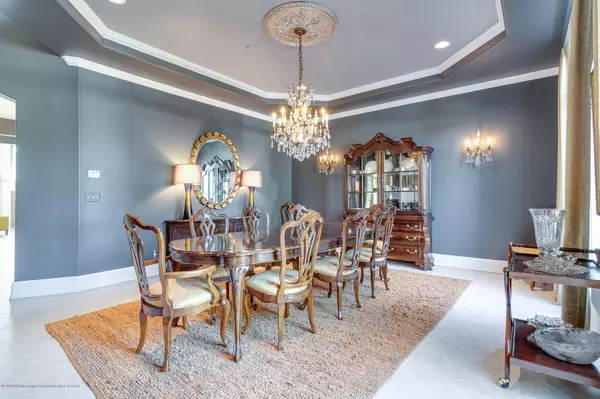$745,900
$745,900
For more information regarding the value of a property, please contact us for a free consultation.
0 Wedgewood Drive Olive Branch, MS 38654
4 Beds
5 Baths
6,841 SqFt
Key Details
Sold Price $745,900
Property Type Single Family Home
Sub Type Single Family Residence
Listing Status Sold
Purchase Type For Sale
Square Footage 6,841 sqft
Price per Sqft $109
Subdivision Wedgewood
MLS Listing ID 2332209
Sold Date 01/04/21
Bedrooms 4
Full Baths 4
Half Baths 1
HOA Fees $12/ann
HOA Y/N Yes
Originating Board MLS United
Year Built 1997
Lot Size 1.000 Acres
Acres 1.0
Property Description
GORGEOUS family home with located on the 18th green in Wedgewood, one of Desoto County's premier neighborhoods. This home was a former HOME OF THE YEAR IN THE STATE OF MS! Walking through the grand double doors you find this home boasts a marble floor entryway with a beautiful winding marble staircase leading to the upstairs where you will find two bedrooms, a jack and jill bath, a media room that leads out to an enclosed balcony so you may enjoy entertaining your guests while viewing the pool. The media room also has a large seating area, a kitchen for entertaining, and a half bath. There is also a study that leads into a walk in attic, and a large laundry room on the second floor. The magnificent living room has a 24 ft ceiling, and there are 10 ft smooth ceilings throughout the home. The luxurious master suite has an amazing private view of the pool, along with his/her master baths, corian countertops, two custom walk in closets for her, a jetted tub, a toilet and bidet. His mater bath has a hidden toilet and a standup shower with a walk in closet. The spacious kitchen offer a wine cooler, an ice maker, 8 seat bar, and all appliances are only 6 years old. The refrigerator and dishwasher are built in with custom paneling on each. You will find another master suit with a full bath that has a jetted tub, stand up shower and hidden toilet for your guests. Just off the kitchen and hearth room is a heated and cooled large sunporch with a built in grill for all your entertaining needs. You can grill, watch tv, all while looking at the sparkling gunite pool. There is surround sound throughout the home, a heated and cooled golf cart garage for the golf enthusiast, all wood custom cabinets with many upgrades, and all solid wood doors throughout. A clay tiled roof and the home has just been updated with fresh paint on the exterior. There are too many more amenities to list. Come and see this extraordinary home for yourself, you will not be disappointed!
2 custom walk in closets for her, a jetted tub, a toilet and bidet. His master bath has a hidden toilet and a stand up shower with a walk in closet.
Location
State MS
County Desoto
Community Clubhouse, Curbs, Golf
Direction FROM GOODMAN RD GO SOUTH ON PLEASANT HILL, TAKE LEFT ONTO WEDGEWOOD DRIVE. HOME WILL BE ON THE RIGHT.
Rooms
Other Rooms Workshop
Interior
Interior Features Breakfast Bar, Cathedral Ceiling(s), Ceiling Fan(s), Eat-in Kitchen, High Ceilings, Kitchen Island, Pantry, Sound System, Other, Bidet, Double Vanity
Heating Natural Gas, Other
Cooling Electric, Multi Units
Flooring Carpet, Combination, Tile
Fireplaces Type Gas Log, Hearth
Fireplace Yes
Window Features Window Treatments
Appliance Dishwasher, Disposal, Double Oven, Exhaust Fan, Gas Cooktop, Intercom, Microwave, Refrigerator, Self Cleaning Oven, Wine Cooler
Laundry Laundry Room
Exterior
Exterior Feature Landscaping Lights, Rain Gutters
Parking Features Garage Faces Side, Circular Driveway, Paved
Garage Spaces 2.0
Pool Gunite, In Ground
Community Features Clubhouse, Curbs, Golf
Utilities Available Cable Connected, Electricity Connected, Sewer Connected, Water Connected
Roof Type Clay,Tile
Porch Patio
Garage No
Private Pool Yes
Building
Lot Description Landscaped, Level, Near Golf Course, On Golf Course, Sprinklers In Front, Sprinklers In Rear
Foundation Slab
Sewer Public Sewer
Water Public
Level or Stories One
Structure Type Landscaping Lights,Rain Gutters
New Construction No
Schools
Elementary Schools Desoto Central
Middle Schools Desoto Central
High Schools Desoto Central
Others
Tax ID 107736020 0000800
Acceptable Financing Cash, Conventional, FHA
Listing Terms Cash, Conventional, FHA
Read Less
Want to know what your home might be worth? Contact us for a FREE valuation!

Our team is ready to help you sell your home for the highest possible price ASAP

Information is deemed to be reliable but not guaranteed. Copyright © 2024 MLS United, LLC.






