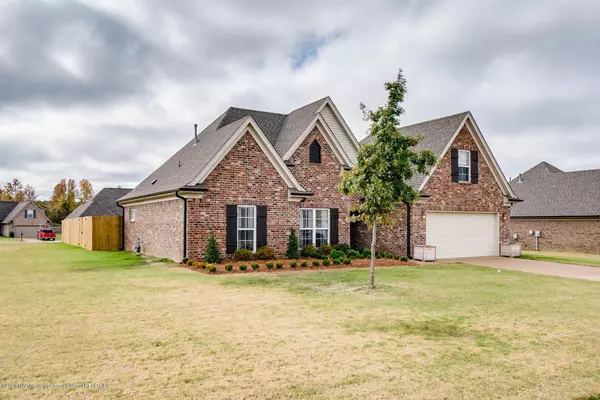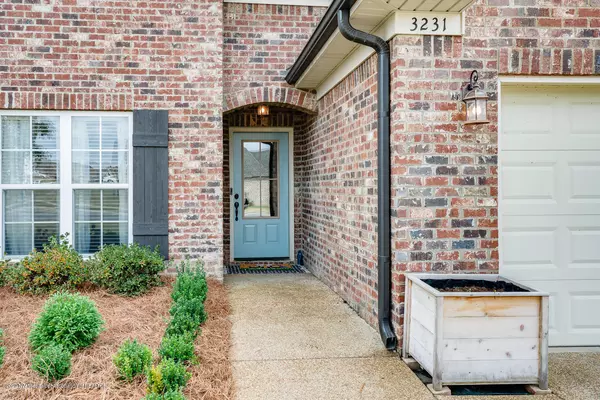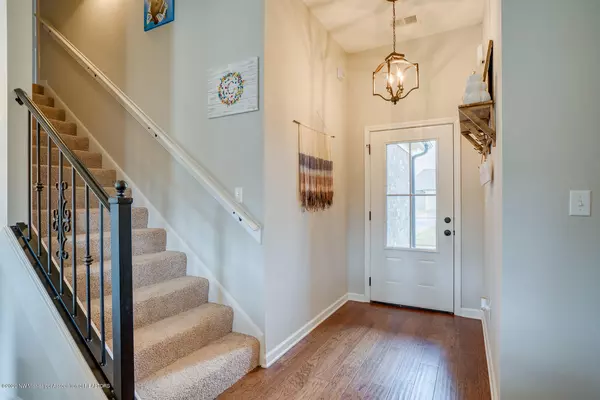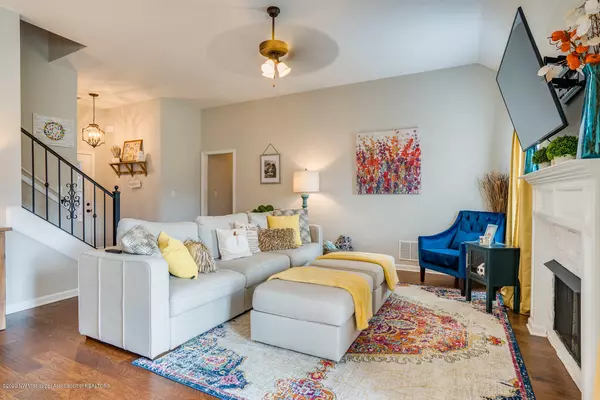$230,000
$230,000
For more information regarding the value of a property, please contact us for a free consultation.
0 Greenhouse Drive Southaven, MS 38672
3 Beds
2 Baths
1,850 SqFt
Key Details
Sold Price $230,000
Property Type Single Family Home
Sub Type Single Family Residence
Listing Status Sold
Purchase Type For Sale
Square Footage 1,850 sqft
Price per Sqft $124
Subdivision The Brambles
MLS Listing ID 2332542
Sold Date 11/23/20
Bedrooms 3
Full Baths 2
HOA Fees $22/ann
HOA Y/N Yes
Originating Board MLS United
Year Built 2017
Annual Tax Amount $1,386
Lot Size 0.310 Acres
Acres 0.31
Lot Dimensions 85 x 122 - approx - corner lot
Property Description
Adorable NEW Listing - Like NEW only 3 years old - Corner Lot with 3 Bedrooms down + Bonus Up | Open Plan with 10 foot high ceilings, Great Room connects to Kitchen with Island, granite, shaker cabinets, stainless appliances, fridge included, pantry | Master Suite on the rear with vaulted ceiling, wood floors and bath with over-sized dual vanity with drawer stack, jetted garden tub, walk-in shower with tile to ceiling, upgraded lighting | Bedrooms 2 and 3 have high ceilings and wood floors with Bath 2 beside | Upstairs Bonus Room is on separate HVAC | Laundry Room with shelf just off Garage entry and kitchen | Outside find patio with arbor, full privacy fence with double gate and room for a pool | Features: Vivint security, Nest programmable thermostats, gas line for cook-top wood floors throughout the first floor, 10 foot ceilings, walk-in floored attic, 2 attic fans, full gutters, TV jack in Garage, Window Treatments included, Arbor included, adorable! Hurry!!
Location
State MS
County Desoto
Community Curbs, Lake
Direction South on Getwell from Goodman Rd ~ Go East (Left) on College Rd ~ Take a Left on Vineyard Dr E ~ Left on Greenhouse Dr ~ Home is 3rd House on Left
Interior
Interior Features Breakfast Bar, Cathedral Ceiling(s), Ceiling Fan(s), Eat-in Kitchen, Granite Counters, High Ceilings, Kitchen Island, Pantry, Smart Thermostat, Walk-In Closet(s), Other, Double Vanity
Heating Central, Natural Gas
Cooling Attic Fan, Central Air, Multi Units
Flooring Carpet, Combination, Tile, Wood
Fireplaces Type Gas Log, Gas Starter, Great Room
Fireplace Yes
Window Features Bay Window(s),Blinds,Insulated Windows,Vinyl,Window Coverings,Window Treatments
Appliance Cooktop, Dishwasher, Disposal, Electric Cooktop, Electric Range, Exhaust Fan, Microwave, Refrigerator, Stainless Steel Appliance(s)
Laundry Laundry Room
Exterior
Exterior Feature Rain Gutters
Parking Features Attached, Garage Door Opener, Concrete
Garage Spaces 2.0
Pool None
Community Features Curbs, Lake
Utilities Available Cable Connected, Electricity Connected, Natural Gas Connected, Sewer Connected, Water Connected, Cat-5 Prewired
Roof Type Architectural Shingles
Porch Patio
Garage Yes
Private Pool No
Building
Lot Description Corner Lot, Fenced, Irregular Lot, Landscaped, Level
Foundation Slab
Sewer Public Sewer
Water Public
Level or Stories Two
Structure Type Rain Gutters
New Construction No
Schools
Elementary Schools Desoto Central
Middle Schools Desoto Central
High Schools Desoto Central
Others
Tax ID 207210200 0021100
Acceptable Financing Cash, Conventional, FHA, VA Loan
Listing Terms Cash, Conventional, FHA, VA Loan
Read Less
Want to know what your home might be worth? Contact us for a FREE valuation!

Our team is ready to help you sell your home for the highest possible price ASAP

Information is deemed to be reliable but not guaranteed. Copyright © 2024 MLS United, LLC.






