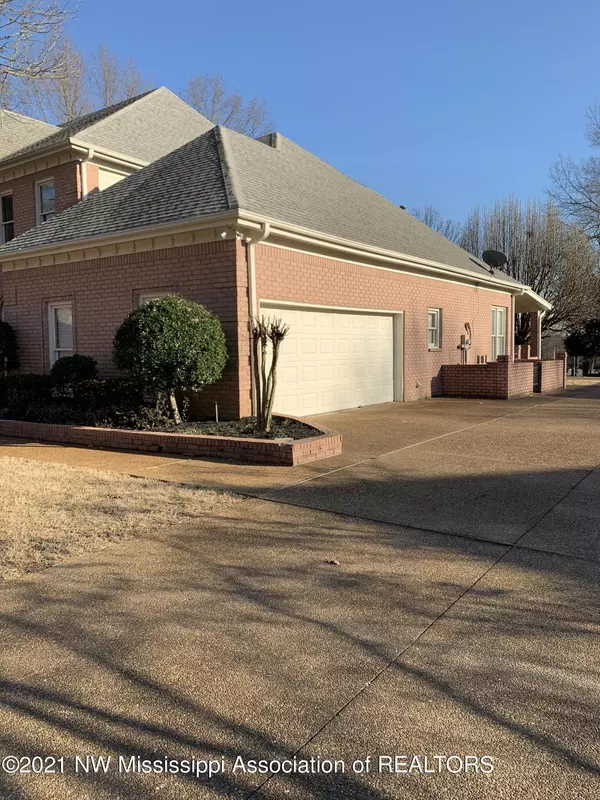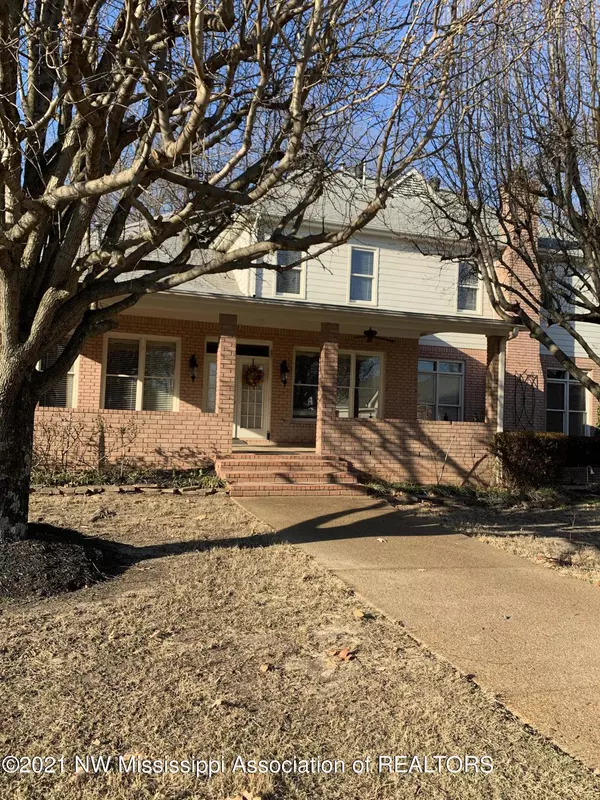$598,000
$598,000
For more information regarding the value of a property, please contact us for a free consultation.
0 Wedgewood Drive Olive Branch, MS 38654
4 Beds
4 Baths
5,200 SqFt
Key Details
Sold Price $598,000
Property Type Single Family Home
Sub Type Single Family Residence
Listing Status Sold
Purchase Type For Sale
Square Footage 5,200 sqft
Price per Sqft $115
Subdivision Wedgewood
MLS Listing ID 2333100
Sold Date 06/03/21
Bedrooms 4
Full Baths 3
Half Baths 1
HOA Fees $10/ann
HOA Y/N Yes
Originating Board MLS United
Year Built 1996
Lot Size 0.930 Acres
Acres 0.93
Property Description
Elegant estate home on the 18th green of Wedgewood golf course. Home features 4 bedrooms, 3 full 1-1/2 bath with a huge game room. formal dining room, open kitchen with large cooking island, custom cabinets, breakfast room and office off the kitchen over look a 36x12 covered patio with a view of the golf course lake. The crown molding,, light fixtures and chandeliers in this home are remarkable. All rooms and bedrooms are large, the master bath has stunning vanities and cabinets. There is a detached 3 car garage with 9 foot ceilings and the double bay is 22 by 30. If that is not enough there is an approx. 700 sq ft studio apartment w/full kitchen, great room, one bedroom, alarge walk in closet, salon bath w/ garden tub, walk in shower and setup for stackable W/D. All on almost an acre
Location
State MS
County Desoto
Community Clubhouse, Golf
Direction Pleasant Hill Rd South of Goodman, Go left on Wedgewood. Home is on the right.
Rooms
Other Rooms Guest House
Interior
Interior Features Bookcases, Breakfast Bar, Built-in Features, Ceiling Fan(s), Granite Counters, High Ceilings, In-Law Floorplan, Kitchen Island, Pantry, Smart Thermostat, Other, Double Vanity
Heating Central, Natural Gas, Other
Cooling Central Air, Electric, Multi Units
Flooring Carpet, Combination, Tile, Wood
Fireplaces Type Gas Log, Great Room
Fireplace Yes
Window Features Blinds,Window Treatments,Wood Frames
Appliance Cooktop, Dishwasher, Disposal, Electric Cooktop, Exhaust Fan, Gas Cooktop, Intercom, Microwave, Refrigerator, Self Cleaning Oven
Laundry Laundry Room
Exterior
Exterior Feature Rain Gutters
Parking Features Attached, Detached, Garage Door Opener, Garage Faces Rear, Garage Faces Side, Concrete
Garage Spaces 2.0
Pool None
Community Features Clubhouse, Golf
Utilities Available Cable Available, Electricity Connected, Natural Gas Connected, Sewer Connected, Water Connected
Roof Type Architectural Shingles,Asphalt Shingle
Porch Patio
Garage Yes
Private Pool No
Building
Lot Description Landscaped, Near Golf Course, On Golf Course
Foundation Slab
Sewer Public Sewer
Water Public
Level or Stories Two
Structure Type Rain Gutters
New Construction No
Schools
Elementary Schools Desoto Central
Middle Schools Desoto Central
High Schools Desoto Central
Others
Acceptable Financing Cash, Conventional
Listing Terms Cash, Conventional
Read Less
Want to know what your home might be worth? Contact us for a FREE valuation!

Our team is ready to help you sell your home for the highest possible price ASAP

Information is deemed to be reliable but not guaranteed. Copyright © 2024 MLS United, LLC.






