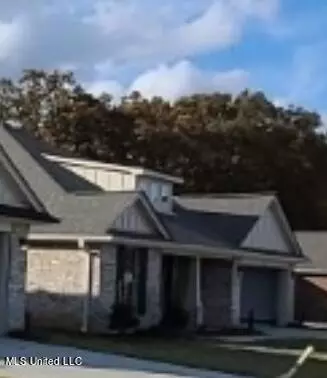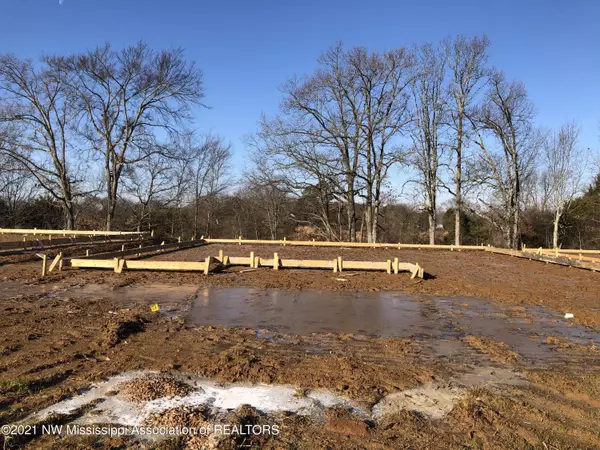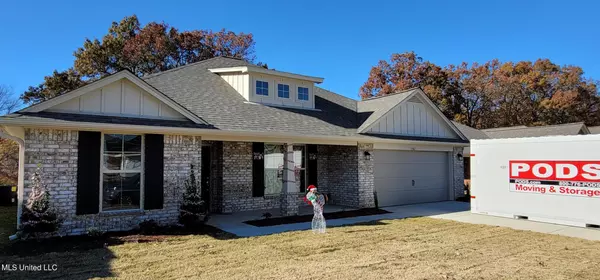$262,005
$262,005
For more information regarding the value of a property, please contact us for a free consultation.
0 Kuykendall Drive Southaven, MS 38672
4 Beds
2 Baths
1,930 SqFt
Key Details
Sold Price $262,005
Property Type Single Family Home
Sub Type Single Family Residence
Listing Status Sold
Purchase Type For Sale
Square Footage 1,930 sqft
Price per Sqft $135
Subdivision Deerchase
MLS Listing ID 2333360
Sold Date 11/23/21
Bedrooms 4
Full Baths 2
Originating Board MLS United
Year Built 2021
Lot Size 8,712 Sqft
Acres 0.2
Lot Dimensions 60.00 X 140.8
Property Description
MUDDY BOOTS SALE! Adams Homes newest community. Enjoy Pre Construction Pricing. Just starting construction on our 1930 plan, a 4 BR/ 2 BA home. with a Covered Patio added. Gutters and full sod. The 1930 floor plan is spacious, 4 Bed 2 Bath open concept, with split bedrooms. Construction is all brick and cement fiber siding for super easy maintenance. The kitchen has stainless steel appliances, Island kitchen and snack bar kitchen overlooking great room with HUGE Pantry and Laundry room opens to garage. The Great room is open and airy. The master has trey ceilings, and a master bath with double vanities, soaking tub, walk-in shower, and dual walk-in closets. Pictures are of a similar home, colors will vary! Large laundry room. Some closing paid with approved Lenders. Ready August/Sept 21
Location
State MS
County Desoto
Community Curbs
Direction From Goodman Rd and Getwell Rd, go South past Silo Square, turn right onto Nail Rd, and follow into new section Deerchase. Sales info in Cherry Tree Park, 3432 Sabra Lane, 38672
Interior
Interior Features Breakfast Bar, Cathedral Ceiling(s), Ceiling Fan(s), Eat-in Kitchen, High Ceilings, Kitchen Island, Pantry, Other, Double Vanity
Heating Central, Natural Gas
Cooling Central Air, Electric
Flooring Carpet, Combination, Linoleum
Fireplaces Type Bath
Fireplace No
Window Features Insulated Windows,Low Emissivity Windows,Vinyl
Appliance Cooktop, Dishwasher, Disposal, Electric Range, Microwave, Self Cleaning Oven, Stainless Steel Appliance(s)
Exterior
Parking Features Attached, Garage Faces Front, Concrete
Garage Spaces 2.0
Community Features Curbs
Utilities Available Cable Available, Electricity Connected, Natural Gas Connected, Sewer Connected, Water Connected
Roof Type Architectural Shingles
Porch Porch
Garage Yes
Building
Lot Description Landscaped, Level
Foundation Slab
Sewer Public Sewer
Water Public
Level or Stories One
New Construction Yes
Schools
Elementary Schools Desoto Central
Middle Schools Desoto Central
High Schools Desoto Central
Others
Tax ID 2072042700046800
Acceptable Financing Cash, Conventional, FHA, VA Loan
Listing Terms Cash, Conventional, FHA, VA Loan
Read Less
Want to know what your home might be worth? Contact us for a FREE valuation!

Our team is ready to help you sell your home for the highest possible price ASAP

Information is deemed to be reliable but not guaranteed. Copyright © 2024 MLS United, LLC.





