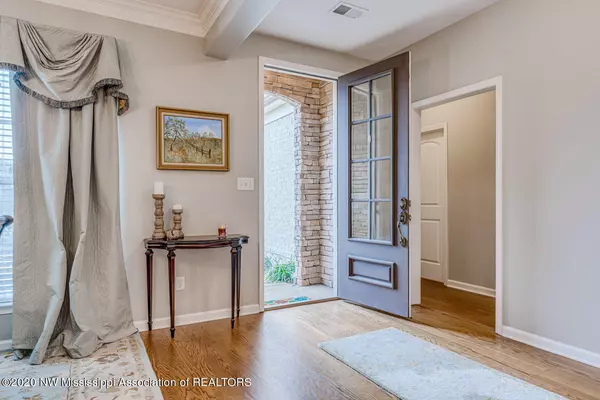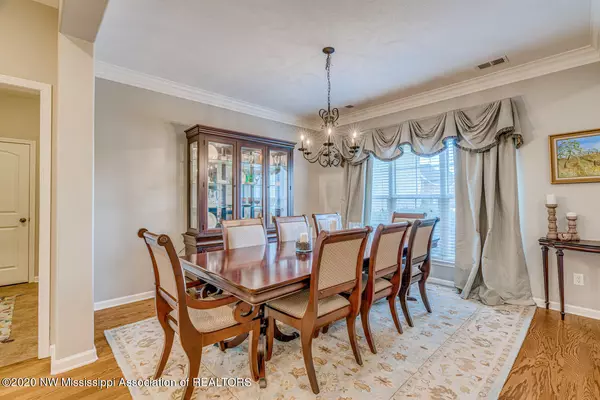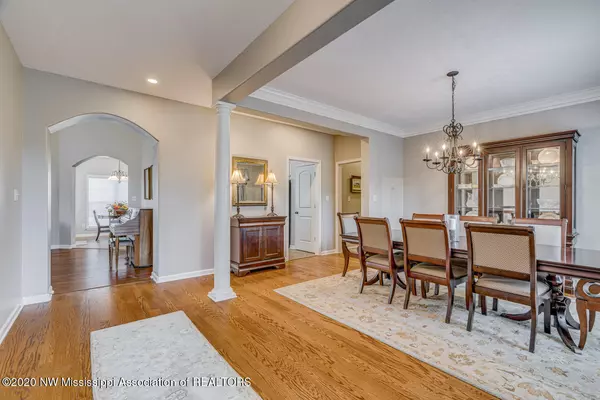$345,000
$345,000
For more information regarding the value of a property, please contact us for a free consultation.
0 Savannah Parkway Southaven, MS 38672
4 Beds
4 Baths
3,250 SqFt
Key Details
Sold Price $345,000
Property Type Single Family Home
Sub Type Single Family Residence
Listing Status Sold
Purchase Type For Sale
Square Footage 3,250 sqft
Price per Sqft $106
Subdivision Snowden Grove
MLS Listing ID 2333229
Sold Date 02/24/21
Bedrooms 4
Full Baths 3
Half Baths 1
HOA Fees $20/ann
HOA Y/N Yes
Originating Board MLS United
Year Built 2007
Lot Size 0.270 Acres
Acres 0.27
Lot Dimensions 80 x 140
Property Description
NEW Listing DeSoto Central Schools | Snowden Grove just down from walking trail | Adorable, updated Family home with Stacked Stone Entry, 3 Bedrooms with Jack-N-Jill Bath down (split plan) & 2 Living Areas | Kitchen opens to Hearth Room and Breakfast Area, lots of counter & cabinet space, white cabinets, stainless appliances, breakfast bar, pantry and connects to Vaulted Living Room with panoramic views | Master on rear with tray ceiling, crown molding, and salon bath with separate his/hers vanities with drawers for extra storage, corner jetted garden tub, walk-in shower and large closet | 1/2 Bath powder room for guests and Mud Area with cubbies just off Garage Entry next to Laundry with cabinets, room for extra fridge, storage nook | Upstairs find Large Bedroom 4, Bathroom 3 Multi-Purpose Bonus Room with built-in storage bench | Additional Features: Updated paint and cabinets, vinyl windows with blinds, window treatments included, 2 Water Heaters, security system, walk-in floored attic, full privacy fence, gutters, exterior security lighting, stone landscape planters, extra storage area in garage.
Location
State MS
County Desoto
Community Curbs, Hiking/Walking Trails
Direction South on Getwell from Goodman ~ Turn Left on Church Rd ~ Turn Left on Savannah Parkway ~ Home is on the Left
Interior
Interior Features Breakfast Bar, Cathedral Ceiling(s), Ceiling Fan(s), Eat-in Kitchen, High Ceilings, Pantry, Walk-In Closet(s), Other, Double Vanity
Heating Central, Natural Gas, Other
Cooling Central Air, Electric, Multi Units
Flooring Carpet, Combination, Tile, Wood
Fireplaces Type Gas Log, Gas Starter, Hearth, Ventless
Fireplace Yes
Window Features Blinds,Insulated Windows,Vinyl,Window Coverings,Window Treatments
Appliance Cooktop, Dishwasher, Disposal, Electric Cooktop, Electric Range, Microwave, Stainless Steel Appliance(s)
Laundry Laundry Room
Exterior
Exterior Feature Rain Gutters
Parking Features Garage Door Opener, Garage Faces Side, Concrete
Garage Spaces 2.0
Pool None
Community Features Curbs, Hiking/Walking Trails
Utilities Available Cable Connected, Electricity Connected, Natural Gas Connected, Sewer Connected, Water Connected, Cat-5 Prewired
Roof Type Architectural Shingles
Porch Patio, Porch
Garage No
Private Pool No
Building
Lot Description Fenced, Irregular Lot, Landscaped, Level
Foundation Slab
Sewer Public Sewer
Water Public
Level or Stories Two
Structure Type Rain Gutters
New Construction No
Schools
Elementary Schools Desoto Central
Middle Schools Desoto Central
High Schools Desoto Central
Others
Tax ID 207203080 0003300
Acceptable Financing Cash, Conventional, FHA, VA Loan
Listing Terms Cash, Conventional, FHA, VA Loan
Read Less
Want to know what your home might be worth? Contact us for a FREE valuation!

Our team is ready to help you sell your home for the highest possible price ASAP

Information is deemed to be reliable but not guaranteed. Copyright © 2025 MLS United, LLC.





