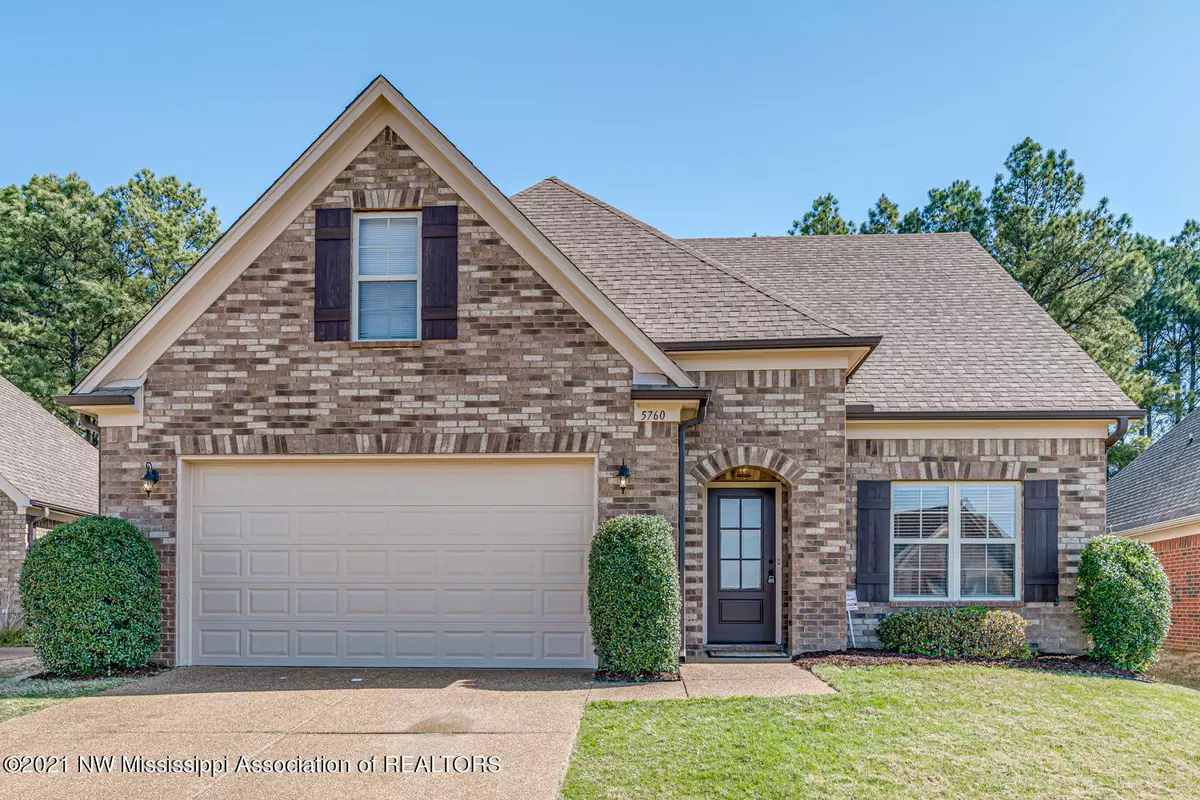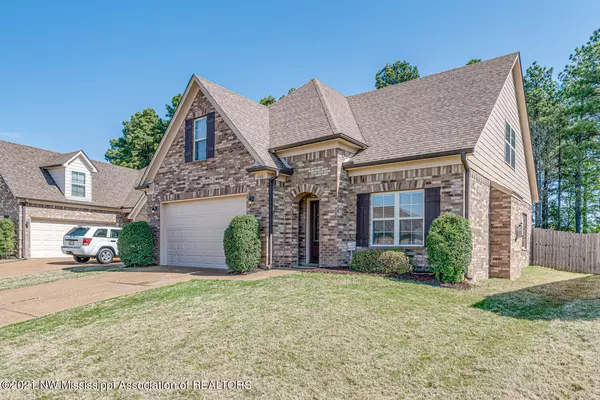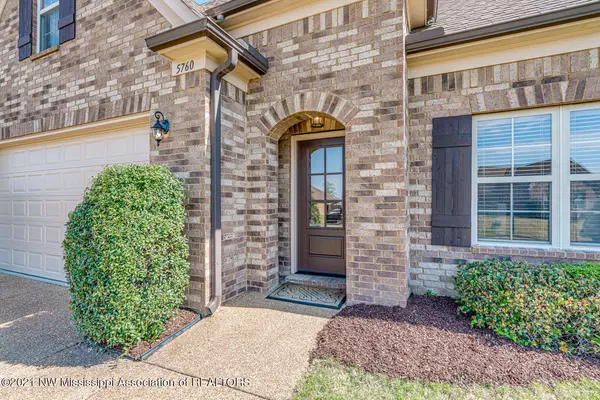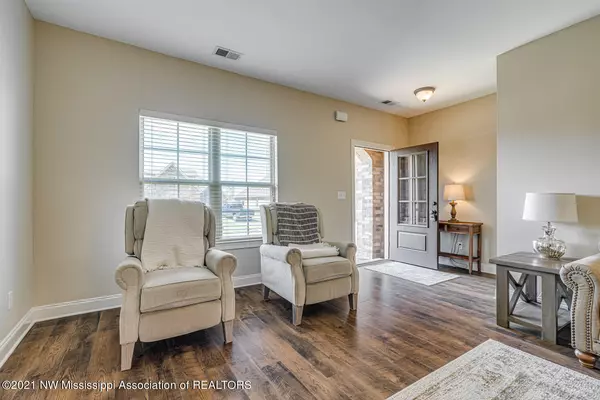$255,000
$255,000
For more information regarding the value of a property, please contact us for a free consultation.
0 W Bedford Loop Southaven, MS 38672
4 Beds
3 Baths
1,998 SqFt
Key Details
Sold Price $255,000
Property Type Single Family Home
Sub Type Single Family Residence
Listing Status Sold
Purchase Type For Sale
Square Footage 1,998 sqft
Price per Sqft $127
Subdivision Snowden Grove
MLS Listing ID 2334715
Sold Date 05/13/21
Bedrooms 4
Full Baths 2
Half Baths 1
Originating Board MLS United
Year Built 2008
Lot Dimensions 47x110 IRR
Property Description
Check out this adorable four bedroom, two and a half bathroom home in DeSoto Central School District. This home has beautiful curb appeal with a well manicured lawn, wooden shutters, and beautiful brick exterior. The large great room boasts high ceilings, hardwood floors, and a tiled fireplace and mantle. The eat in kitchen features custom cabinets, stainless steel appliances, a large pantry, recessed lighting, and a center island with a breakfast bar. The spacious master bedroom features tray ceilings, plenty of natural light, and an attached master bathroom. The master bathroom features a jetted tub, walk in shower, and a water closet. Upstairs, there are two more large bedrooms and a spacious bonus room/bedroom that could be used as another bedroom, a game room, or a media room. The fenced in backyard offers an oversized patio space and plenty of green grass for all of your outdoor activities. There is a green space directly behind your lot. This home is a MUST SEE!
Location
State MS
County Desoto
Community Curbs, Hiking/Walking Trails, Sidewalks
Direction From Goodman Rd and Getwell Rd, head south on Getwell Rd, left onto Central Pkwy, left onto Peachtree Dr, right onto Peachtree Loop N, left onto Bedford Loop W, house will be on the right
Interior
Interior Features Breakfast Bar, Ceiling Fan(s), High Ceilings, Kitchen Island, Pantry, Other
Heating Central, Natural Gas, Other
Cooling Central Air, Electric, Multi Units
Flooring Carpet, Combination, Laminate, Simulated Wood, Tile
Fireplaces Type Gas Log, Great Room, Ventless
Fireplace Yes
Window Features Insulated Windows,Vinyl,Window Coverings
Appliance Dishwasher, Disposal, Ice Maker, Microwave, Stainless Steel Appliance(s)
Laundry Laundry Room
Exterior
Exterior Feature Rain Gutters
Parking Features Attached, Garage Faces Front, Concrete
Garage Spaces 2.0
Community Features Curbs, Hiking/Walking Trails, Sidewalks
Utilities Available Cable Available, Electricity Connected, Natural Gas Available, Sewer Connected, Water Connected, Cat-5 Prewired
Roof Type Architectural Shingles
Porch Patio, Porch
Garage Yes
Building
Foundation Slab
Sewer Public Sewer
Water Public
Level or Stories Two
Structure Type Rain Gutters
New Construction No
Schools
Elementary Schools Desoto Central
Middle Schools Desoto Central
High Schools Desoto Central
Others
Acceptable Financing Cash, Conventional, FHA, VA Loan
Listing Terms Cash, Conventional, FHA, VA Loan
Read Less
Want to know what your home might be worth? Contact us for a FREE valuation!

Our team is ready to help you sell your home for the highest possible price ASAP

Information is deemed to be reliable but not guaranteed. Copyright © 2025 MLS United, LLC.





