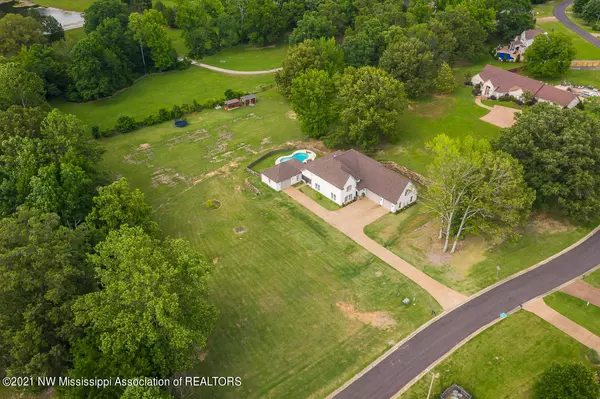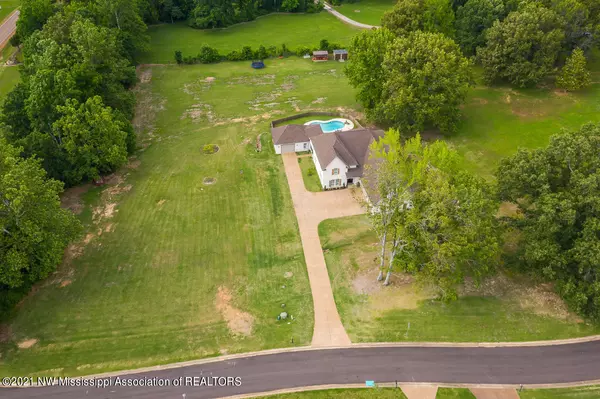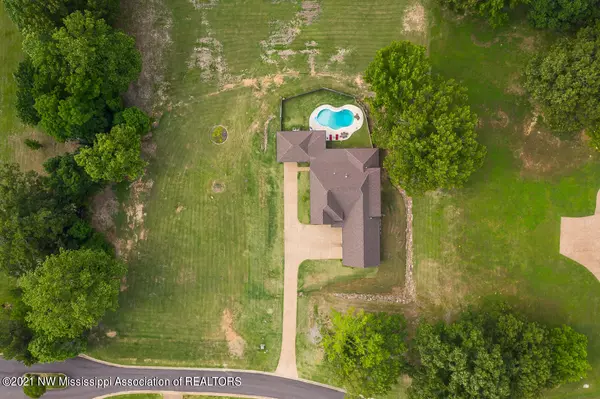$750,000
$750,000
For more information regarding the value of a property, please contact us for a free consultation.
0 Bridgemoore Nesbit, MS 38651
4 Beds
5 Baths
5,345 SqFt
Key Details
Sold Price $750,000
Property Type Single Family Home
Sub Type Single Family Residence
Listing Status Sold
Purchase Type For Sale
Square Footage 5,345 sqft
Price per Sqft $140
Subdivision Stonebridge
MLS Listing ID 2335687
Sold Date 08/23/21
Bedrooms 4
Full Baths 4
Half Baths 1
Originating Board MLS United
Year Built 2018
Lot Size 3.680 Acres
Acres 3.68
Property Description
Luxurious 3.68 Acre Estate *** 5345 SF, 4BR/4.5 BA *** Free-Form Inground Pool *** Screened Patio w/Tongue and Groove Ceiling PLUS Covered Patio w/Outdoor Kitchen *** 3-Car Garage (29' Deep for Boat) PLUS an Additional 746 SF 1-Car Garage w/Workshop & Full Bath *** Extra-Large Rooms Throughout *** Open Concept Living *** Luxury Laminate & Tile Throughout Downstairs (no carpet in house at all) *** Built-Ins Surrounding Fireplace *** Fabulous Kitchen w/10'x6' Quartz Island *** 6-Burner Gas Stove w/Double Ovens & Griddle *** Custom Cabinets *** 8'x6' Walk-In Pantry *** Pot-Filler *** Farm Sink *** Oversized Dining Area w/Pool & Patio Views *** 26x16 Master Bedroom *** Master Bath w/Dual Sinks, 6x6 Shower, Soaking Tub, Dual Closets (10x9 & 14x7) w/Custom Built-Ins *** Downstairs Guest Suite w/Full Bath *** 21x9 Laundry Room w/Extensive Cabinets and Storage Closet *** Two Large Bedrooms Upstairs w/Walk-In Closets & Jack-n-Jill Bath *** 37x19 Bonus Room *** Additional 400sf of Expandable Space *** 4 HVAC Systems (Trane) *** Tankless Water Heater *** Beautiful Landscaping *** Shed w/Electricity on Back of Property *** Desoto Central Schools *** Close to Shopping, Restaurants, Medical Facilities, and Schools ***
Location
State MS
County Desoto
Direction From Church Rd: South on Getwell, Left on Bridgemoore, house on Left.
Rooms
Other Rooms Shed(s), Workshop
Interior
Interior Features Bookcases, Breakfast Bar, Built-in Features, Ceiling Fan(s), Eat-in Kitchen, High Ceilings, Kitchen Island, Pantry, Smart Thermostat, Walk-In Closet(s), Other, Double Vanity
Heating Central, Natural Gas, Other
Cooling Central Air, Multi Units
Flooring Laminate, Simulated Wood, Tile
Fireplaces Type Gas Log, Living Room
Fireplace Yes
Window Features Insulated Windows,Low Emissivity Windows,Plantation Shutters
Appliance Dishwasher, Disposal, Double Oven, Exhaust Fan, Gas Cooktop, Microwave, Refrigerator, Self Cleaning Oven, Stainless Steel Appliance(s)
Laundry Laundry Room
Exterior
Exterior Feature Rain Gutters
Parking Features Attached, Garage Door Opener, Concrete
Garage Spaces 1.0
Pool Equipment, In Ground, Vinyl
Utilities Available Electricity Connected, Natural Gas Connected, Sewer Connected, Water Connected
Roof Type Architectural Shingles
Porch Patio, Porch, Screened
Garage Yes
Private Pool Yes
Building
Lot Description Corner Lot, Landscaped, Level
Foundation Slab
Sewer Public Sewer
Water Public
Level or Stories Two
Structure Type Rain Gutters
New Construction No
Schools
Elementary Schools Desoto Central
Middle Schools Desoto Central
High Schools Desoto Central
Others
Acceptable Financing 1031 Exchange, Conventional
Listing Terms 1031 Exchange, Conventional
Read Less
Want to know what your home might be worth? Contact us for a FREE valuation!

Our team is ready to help you sell your home for the highest possible price ASAP

Information is deemed to be reliable but not guaranteed. Copyright © 2024 MLS United, LLC.






