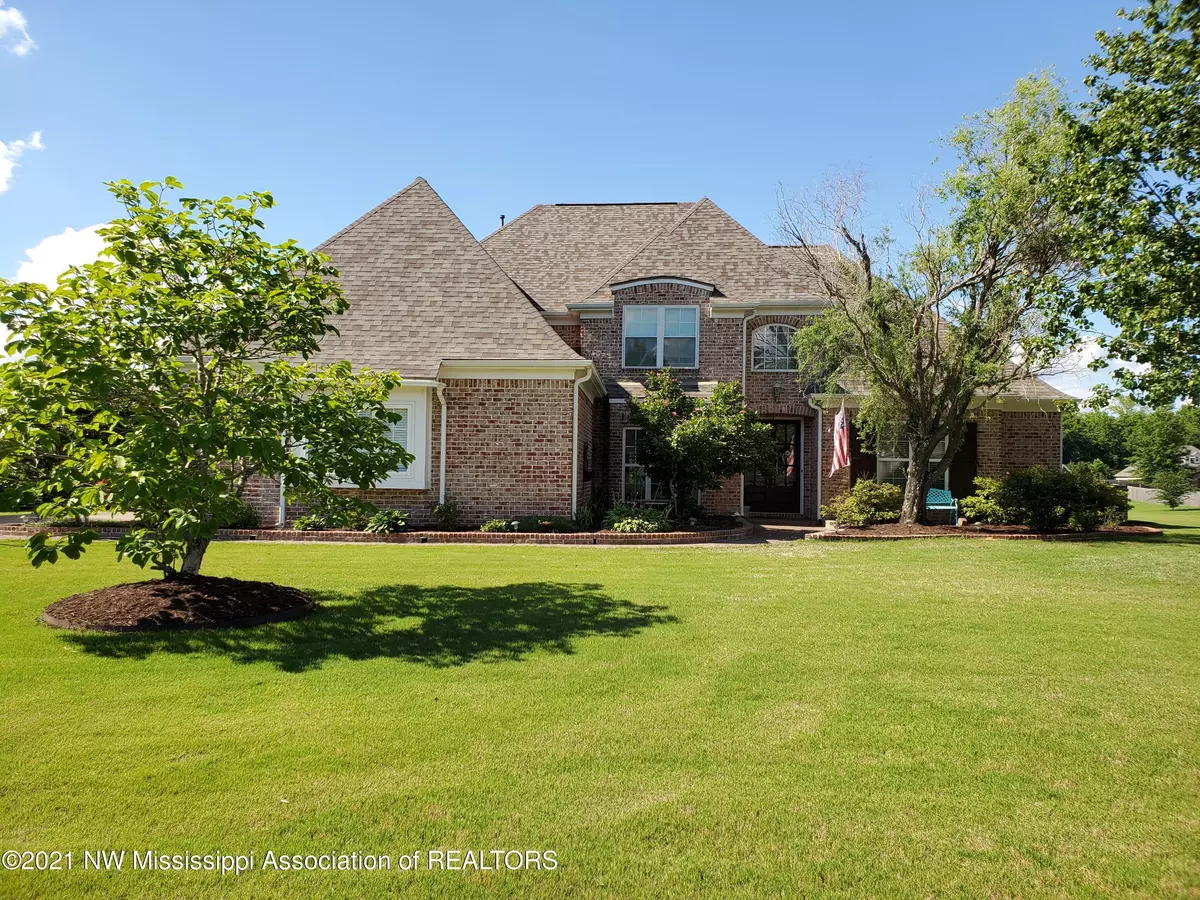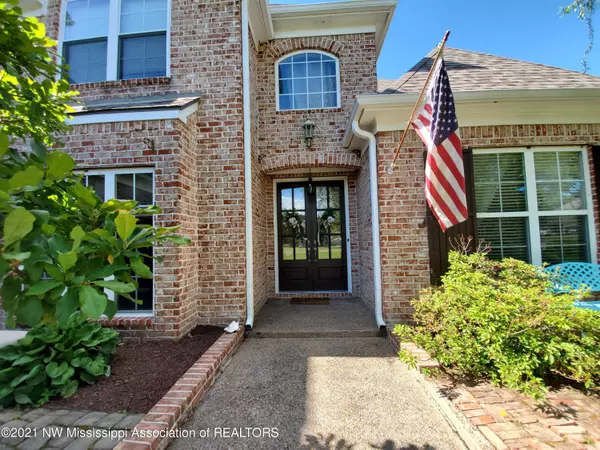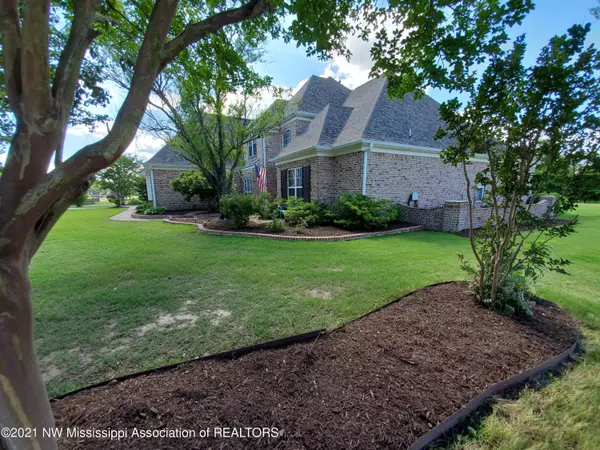$450,000
$450,000
For more information regarding the value of a property, please contact us for a free consultation.
0 Dehart Drive Olive Branch, MS 38654
5 Beds
5 Baths
3,972 SqFt
Key Details
Sold Price $450,000
Property Type Single Family Home
Sub Type Single Family Residence
Listing Status Sold
Purchase Type For Sale
Square Footage 3,972 sqft
Price per Sqft $113
Subdivision The Estates Of Southern Trails
MLS Listing ID 2335812
Sold Date 07/23/21
Bedrooms 5
Full Baths 4
Half Baths 1
HOA Fees $30/ann
HOA Y/N Yes
Originating Board MLS United
Year Built 2005
Lot Size 0.920 Acres
Acres 0.92
Property Description
LEWISBURG *** 5BR / 4.5BA / Plus Bonus Room *** Nearly 1 Acre Lot *** 3-Car Garage *** Open Floor Plan *** Nail-Down Wood Floors *** 9' Smooth Ceilings *** Crown Molding and Heavy Trim Work *** Plantation Shutters *** Large Kitchen w/Granite, Island, Double Ovens, Jenn-Aire Gas Cooktop *** Large Bayed Eat-In Area *** Hearth Room w/Fireplace and Beautiful Built-Ins *** Large Master Suite w/Vaulted Ceiling, Fireplace, Dual Sinks, 5' Jetted Tub, Walk-Through Shower, Large Walk-In Closet *** Downstairs Guest Suite with Full Bath *** 3 Large Bedrooms Upstairs w/2 Full Baths *** Huge Bonus Room *** Office/Sitting Area Adjoining Bedroom 3 *** Laundry w/Cabinets & Sink *** Covered Patio & Open Patio *** Bricked Flower Beds *** New Roof *** HURRY, HURRY, HURRY!!!
Location
State MS
County Desoto
Direction From Church Rd, south on 305. Right on Southern Trails. Left on Rutledge. Rutledge curves & becomes Dehart. House on right.
Interior
Interior Features Bookcases, Built-in Features, Cathedral Ceiling(s), Ceiling Fan(s), Eat-in Kitchen, Granite Counters, High Ceilings, Kitchen Island, Pantry, Smart Thermostat, Other, Double Vanity
Heating Central, Forced Air, Natural Gas, Other
Cooling Central Air, Electric, Multi Units
Flooring Carpet, Combination, Tile, Wood
Fireplaces Type Gas Log, Hearth, Primary Bedroom, Ventless
Fireplace Yes
Window Features Bay Window(s),Blinds,Insulated Windows,Plantation Shutters,Vinyl,Window Coverings
Appliance Dishwasher, Disposal, Double Oven, Gas Cooktop, Microwave, Stainless Steel Appliance(s), Other
Laundry Laundry Room
Exterior
Exterior Feature Rain Gutters
Parking Features Attached, Garage Door Opener, Garage Faces Side, Concrete
Garage Spaces 3.0
Utilities Available Cable Available, Electricity Connected, Natural Gas Connected, Sewer Connected, Water Connected
Roof Type Architectural Shingles
Porch Patio
Garage Yes
Building
Lot Description Landscaped, Sprinklers In Front, Sprinklers In Rear
Foundation Slab
Sewer Public Sewer
Water Public
Level or Stories Two
Structure Type Rain Gutters
New Construction No
Schools
Elementary Schools Lewisburg
Middle Schools Lewisburg Middle
High Schools Lewisburg
Others
Acceptable Financing Cash, Conventional, VA Loan
Listing Terms Cash, Conventional, VA Loan
Read Less
Want to know what your home might be worth? Contact us for a FREE valuation!

Our team is ready to help you sell your home for the highest possible price ASAP

Information is deemed to be reliable but not guaranteed. Copyright © 2024 MLS United, LLC.






