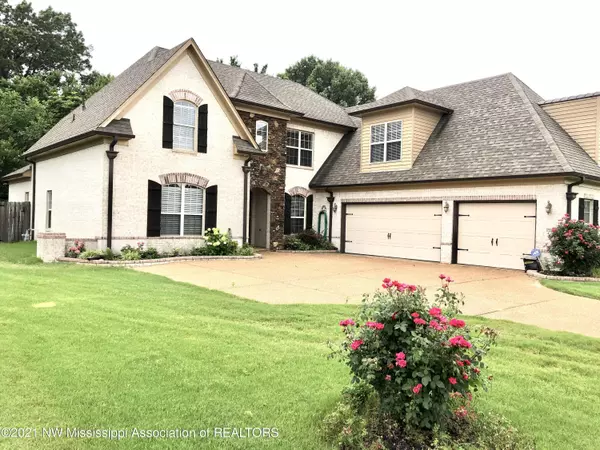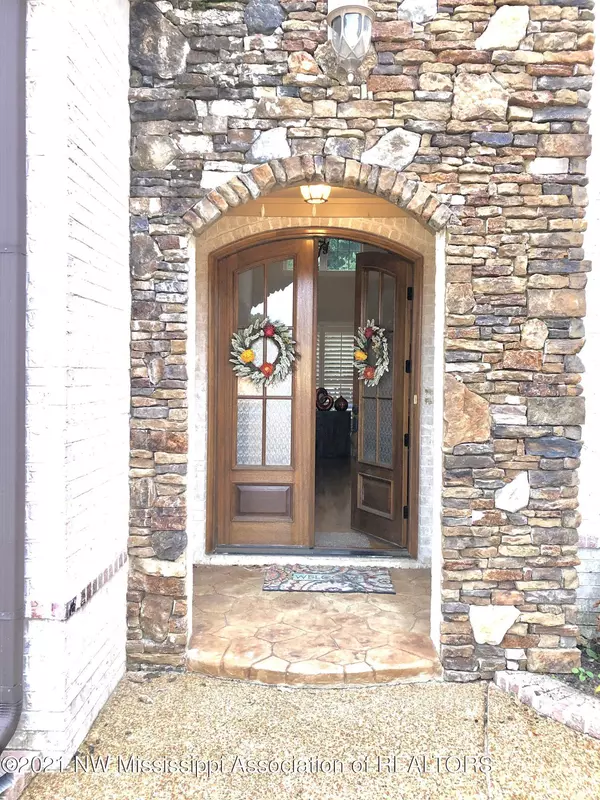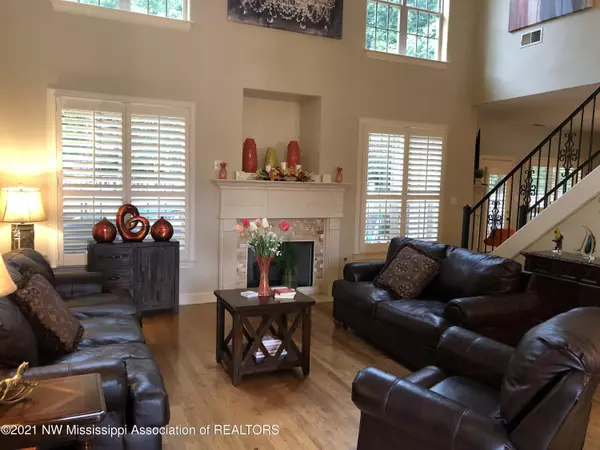$439,000
$439,000
For more information regarding the value of a property, please contact us for a free consultation.
0 Bowie Lane Olive Branch, MS 38654
5 Beds
3 Baths
3,463 SqFt
Key Details
Sold Price $439,000
Property Type Single Family Home
Sub Type Single Family Residence
Listing Status Sold
Purchase Type For Sale
Square Footage 3,463 sqft
Price per Sqft $126
Subdivision Arbors Of Wedgewood
MLS Listing ID 2336122
Sold Date 08/06/21
Bedrooms 5
Full Baths 3
Originating Board MLS United
Year Built 2007
Annual Tax Amount $2,160
Lot Size 0.540 Acres
Acres 0.54
Lot Dimensions 90 x 265
Property Description
Gorgeous 5 bedroom, 3 bathroom home in the Arbors of Wedgewood!Wonderful open floor plan features a lovely great room and formal dining room!Beautiful, large kitchen with pretty granite counter tops, center island and a great gas stove/oven!Gas fireplaces in the great room and the hearth room!Spacious primary suite has 3 closets, salon bath with double sinks, jet tub and separate shower! Huge bonus room upstairs! No carpet downstairs. Carpet upstairs like new!Nice back yard with covered patio and above ground pool!3'' plantation shutters in the kitchen/hearth room and great room. Windows in kitchen, great room and dining room have been tinted to conserve energy costs and sun glare.AND, a 3 car garage with plenty of space for equipment/tools!!Room sizes estimated.
Location
State MS
County Desoto
Direction South on Pleasant Hill from Goodman Rd., turn right on Wedgewood, left on Wyndham, right on Bowie Lane. Home will be on the left.
Interior
Interior Features Breakfast Bar, Cathedral Ceiling(s), Ceiling Fan(s), Eat-in Kitchen, Granite Counters, High Ceilings, Kitchen Island, Pantry, Other, Double Vanity
Heating Central, Other, Natural Gas
Cooling Attic Fan, Central Air, Electric, Multi Units
Flooring Carpet, Combination, Laminate, Simulated Wood, Tile, Wood
Fireplaces Type Gas Log, Great Room, Hearth
Fireplace Yes
Window Features Blinds,Insulated Windows,Plantation Shutters,Vinyl
Appliance Dishwasher, Exhaust Fan, Microwave, Stainless Steel Appliance(s)
Laundry Laundry Room
Exterior
Exterior Feature Rain Gutters
Parking Features Concrete
Garage Spaces 3.0
Pool Above Ground
Utilities Available Cable Connected, Electricity Connected, Natural Gas Connected, Sewer Connected, Water Connected
Roof Type Architectural Shingles
Porch Deck, Patio, Porch
Garage No
Private Pool Yes
Building
Lot Description Fenced, Landscaped, Level
Foundation Slab
Sewer Public Sewer
Water Public
Level or Stories Two
Structure Type Rain Gutters
New Construction No
Schools
Elementary Schools Pleasant Hill
Middle Schools Desoto Central
High Schools Desoto Central
Others
Tax ID 1077352500010200
Acceptable Financing Cash, Conventional, FHA, VA Loan
Listing Terms Cash, Conventional, FHA, VA Loan
Read Less
Want to know what your home might be worth? Contact us for a FREE valuation!

Our team is ready to help you sell your home for the highest possible price ASAP

Information is deemed to be reliable but not guaranteed. Copyright © 2024 MLS United, LLC.






