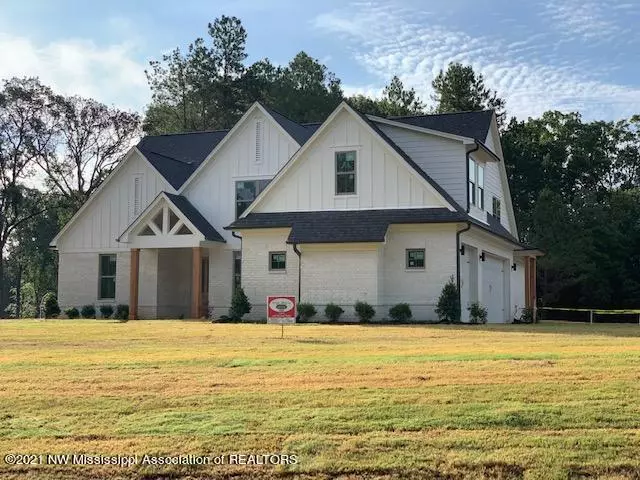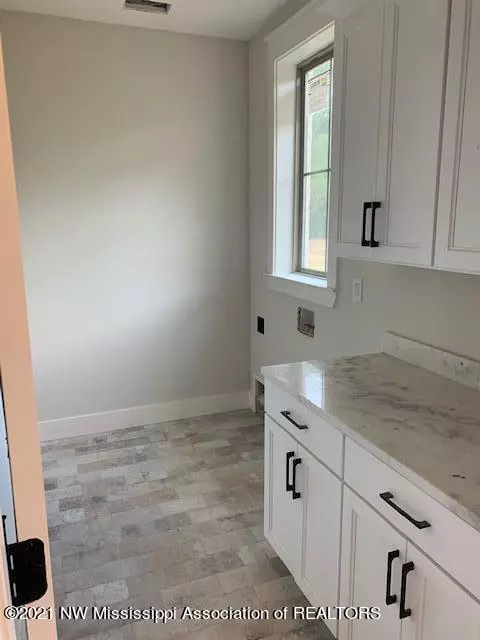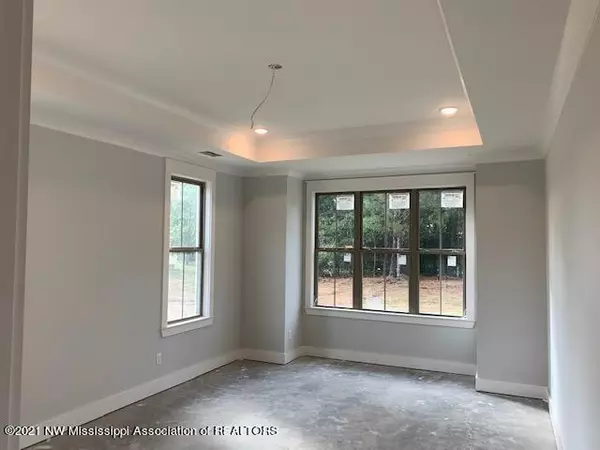$511,900
$511,900
For more information regarding the value of a property, please contact us for a free consultation.
0 Fairview Trails Byhalia, MS 38611
4 Beds
3 Baths
3,295 SqFt
Key Details
Sold Price $511,900
Property Type Single Family Home
Sub Type Single Family Residence
Listing Status Sold
Purchase Type For Sale
Square Footage 3,295 sqft
Price per Sqft $155
Subdivision Hidden Grove
MLS Listing ID 2336618
Sold Date 08/20/21
Bedrooms 4
Full Baths 3
Originating Board MLS United
Year Built 2021
Lot Size 1.960 Acres
Acres 1.96
Lot Dimensions 571x233x338 IRR
Property Description
Classic Cottage plan. Open concept 4 bedroom, 3 baths, and large bonus room with 3 car garage. Vaulted great room with built ins on each side of fireplace. Large kitchen with quartz tops, GE profile appliances, farm sink, 9 ft island, and tile back splash. Large breakfast area with tray ceiling. Master suite features tray ceiling, barn door, double vanities, soaking tub, large walking in shower with frameless glass, and walk in closet with wood shelving. Another bedroom with walking closet, full bath, and large laundry area also on first floor. Upstairs are 2 bedrooms with walk in closets, full bath, large bonus room with walk in closet, and walk in attic space. Built to Energy Star standard. Other features include tankless hot water, dual fuel heat pump, and vaulted back porch. Corner lot
Location
State MS
County Desoto
Direction Intersection of Byhalia and Red banks Rd go east on Byhalia. Left on Fairview Trails. Second home on right
Interior
Interior Features Pantry, Double Vanity
Heating Propane, Other
Cooling Electric, Heat Pump
Flooring Carpet, Combination, Laminate, Simulated Wood, Tile
Fireplaces Type Ventless
Fireplace Yes
Window Features Low Emissivity Windows
Appliance Dishwasher, Disposal, Double Oven, Exhaust Fan, Gas Cooktop, Microwave, Range Hood, Stainless Steel Appliance(s)
Exterior
Parking Features Concrete
Garage Spaces 3.0
Utilities Available Electricity Connected, Propane Available, Water Connected
Roof Type Architectural Shingles
Garage No
Building
Lot Description Corner Lot, Wooded
Foundation Slab
Sewer Septic Tank, Waste Treatment Plant
Water Public
Level or Stories Two
New Construction Yes
Schools
Elementary Schools Center Hill
Middle Schools Center Hill Middle
High Schools Center Hill
Others
Acceptable Financing VA Loan
Listing Terms VA Loan
Read Less
Want to know what your home might be worth? Contact us for a FREE valuation!

Our team is ready to help you sell your home for the highest possible price ASAP

Information is deemed to be reliable but not guaranteed. Copyright © 2024 MLS United, LLC.






