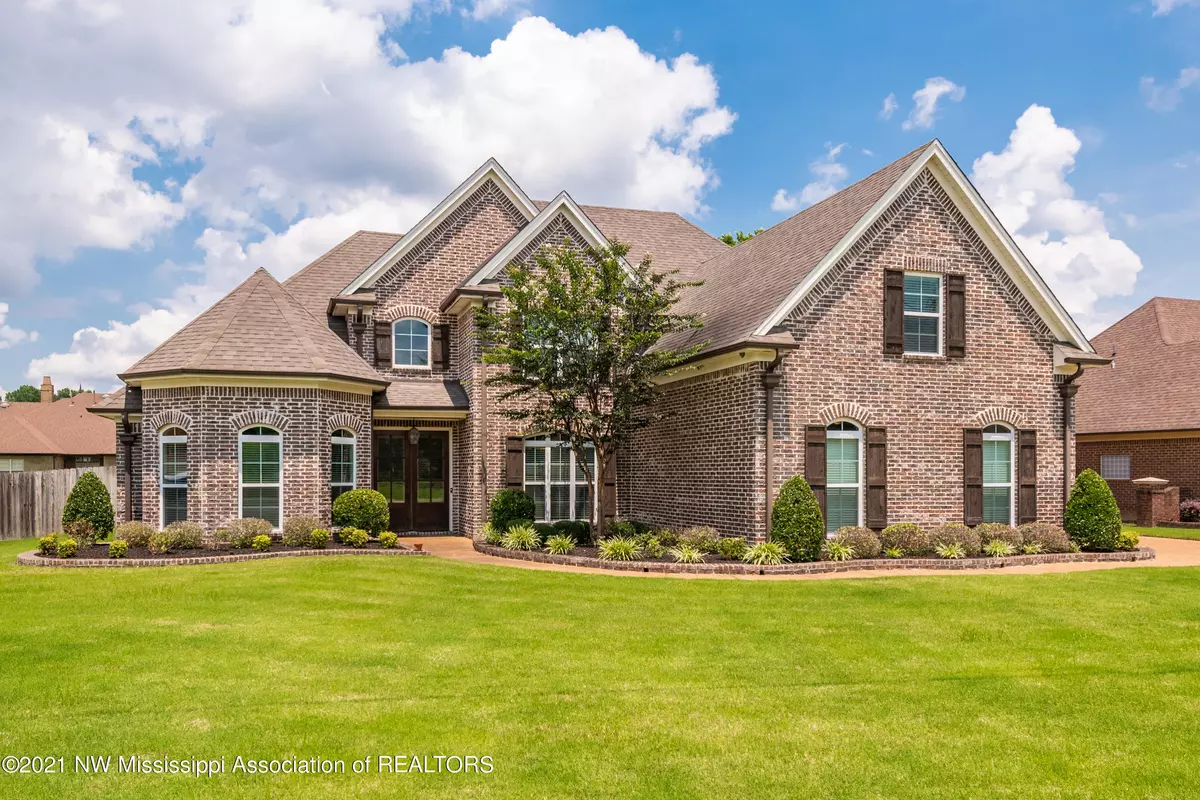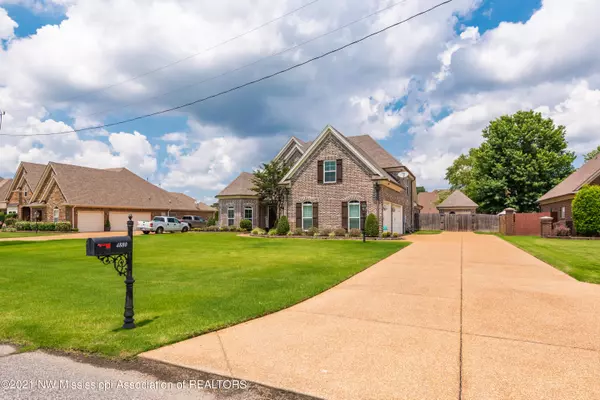$475,000
$475,000
For more information regarding the value of a property, please contact us for a free consultation.
0 Bowie Lane Olive Branch, MS 38654
4 Beds
3 Baths
3,806 SqFt
Key Details
Sold Price $475,000
Property Type Single Family Home
Sub Type Single Family Residence
Listing Status Sold
Purchase Type For Sale
Square Footage 3,806 sqft
Price per Sqft $124
Subdivision Arbors Of Wedgewood
MLS Listing ID 2336524
Sold Date 10/15/21
Bedrooms 4
Full Baths 3
HOA Fees $13/ann
HOA Y/N Yes
Originating Board MLS United
Year Built 2014
Annual Tax Amount $2,445
Lot Size 0.460 Acres
Acres 0.46
Property Description
Beautiful home in Arbors of Wedgewood Sub. Open floorplan with 4/5 bedroom and 3 full baths. There is (hardwood look) tile plank floors throughout the foyer, great room, hearth room, formal dining, hallway, & laundry room. The beautiful open kitchen connects the great room to the hearth room and includes 2 large islands, custom cabinets, granite countertops, stainless appliances, and lots of recessed lighting. The master bedroom includes: sitting area, trayed ceilings, huge salon bath, and 2 walk-in closets. Upstairs has 3rd & 4th bedrooms and 30X21 extra-large game room. Lots of amenities that includes: surround sound, security system, built-ins, 3 car garage & 18X12 detached garage, bricked flower beds, irrigation system, custom built playhouse for the kids, privacy fence and cover patio
Location
State MS
County Desoto
Direction From Goodman Rd, go south on Pleasant Hill. Turn right onto Wedgewood Drive. Turn Left onto Wyndham Hill Drive. Wyndham Hill Drive will turn into Bowie Lane. House is on the right.
Interior
Interior Features Bookcases, Breakfast Bar, Built-in Features, Cathedral Ceiling(s), Ceiling Fan(s), Eat-in Kitchen, Granite Counters, High Ceilings, Kitchen Island, Pantry, Sound System, Other, Double Vanity
Heating Central, Natural Gas, Other
Cooling Central Air, Electric, Multi Units
Flooring Carpet, Tile
Fireplace No
Window Features Insulated Windows,Vinyl,Window Coverings
Appliance Cooktop, Dishwasher, Double Oven, Electric Cooktop, Microwave, Stainless Steel Appliance(s)
Laundry Laundry Room
Exterior
Exterior Feature Rain Gutters
Parking Features Detached, Garage Door Opener, Concrete
Garage Spaces 3.0
Pool None
Utilities Available Cable Available, Electricity Connected, Natural Gas Connected, Sewer Connected, Water Connected
Roof Type Architectural Shingles
Porch Patio
Garage No
Private Pool No
Building
Lot Description Landscaped, Level, Sprinklers In Front, Sprinklers In Rear
Foundation Slab
Sewer Public Sewer
Water Public
Level or Stories Two
Structure Type Rain Gutters
New Construction No
Schools
Elementary Schools Pleasant Hill
Middle Schools Desoto Central
High Schools Desoto Central
Others
Tax ID 1077352300002300
Acceptable Financing Cash, Conventional, VA Loan
Listing Terms Cash, Conventional, VA Loan
Read Less
Want to know what your home might be worth? Contact us for a FREE valuation!

Our team is ready to help you sell your home for the highest possible price ASAP

Information is deemed to be reliable but not guaranteed. Copyright © 2024 MLS United, LLC.






