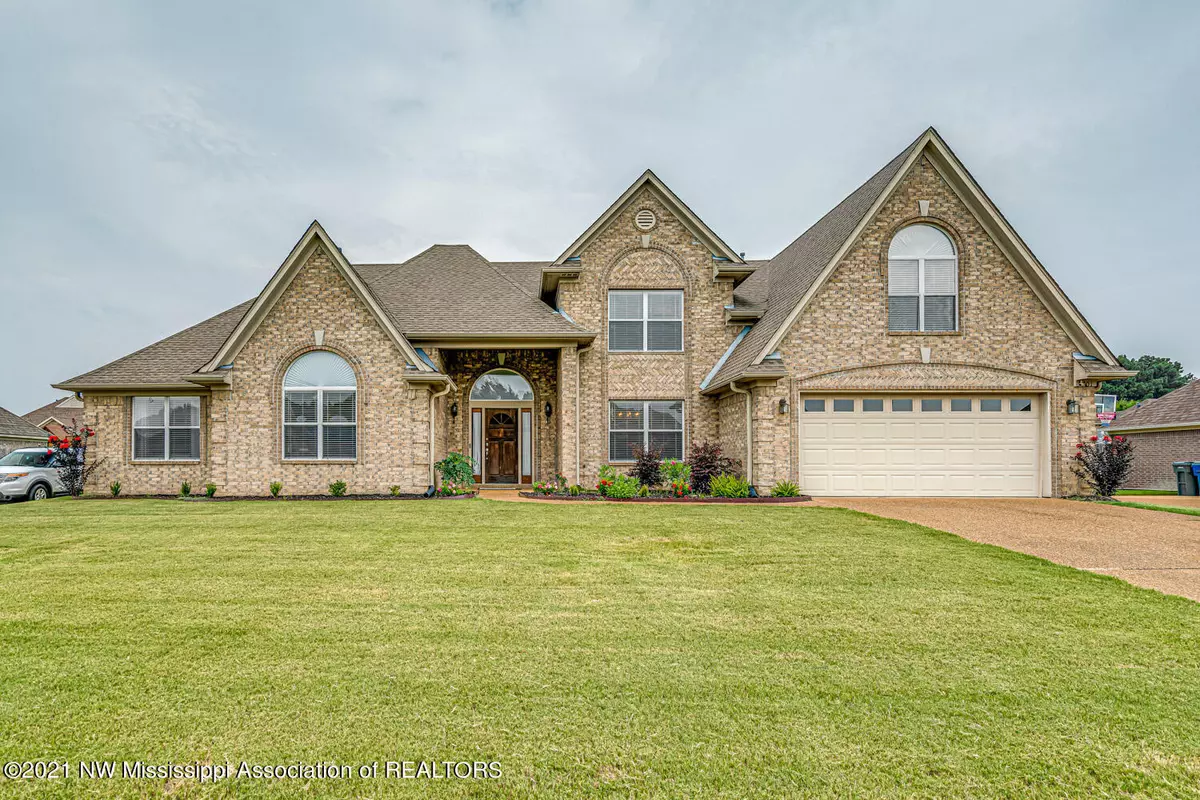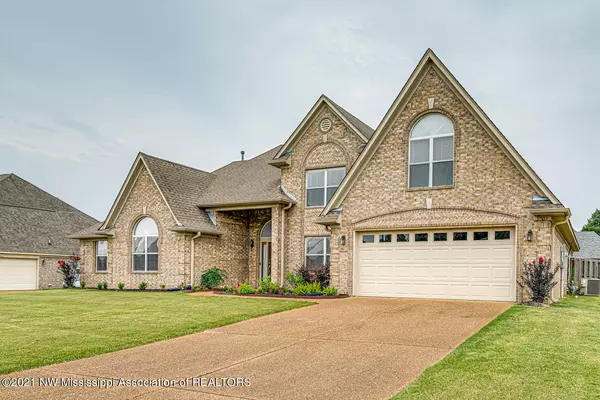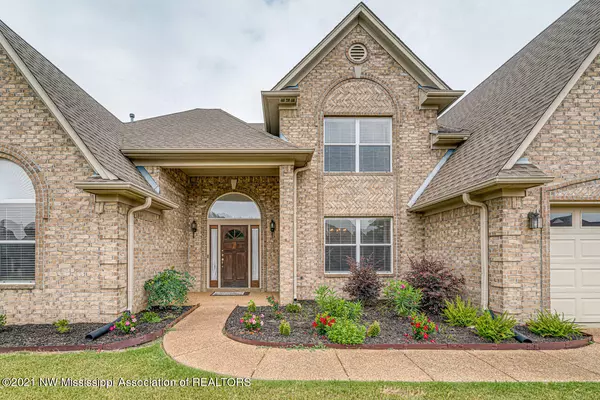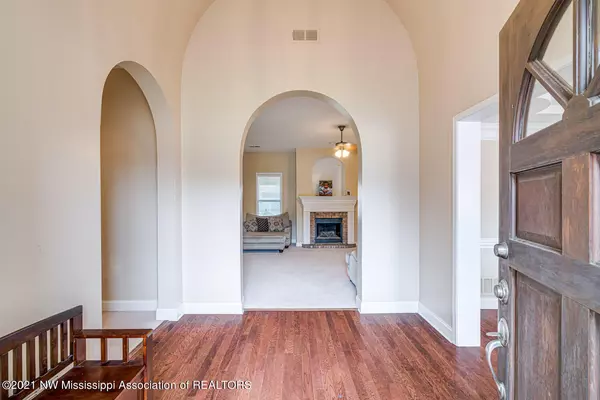$360,000
$360,000
For more information regarding the value of a property, please contact us for a free consultation.
0 Savannah Parkway Southaven, MS 38672
4 Beds
4 Baths
3,543 SqFt
Key Details
Sold Price $360,000
Property Type Single Family Home
Sub Type Single Family Residence
Listing Status Sold
Purchase Type For Sale
Square Footage 3,543 sqft
Price per Sqft $101
Subdivision Snowden Grove
MLS Listing ID 2336999
Sold Date 08/30/21
Bedrooms 4
Full Baths 3
Half Baths 1
HOA Fees $16/ann
HOA Y/N Yes
Originating Board MLS United
Year Built 2007
Annual Tax Amount $920
Lot Size 0.280 Acres
Acres 0.28
Lot Dimensions 90 x 135
Property Description
Stop right here! Located in sought after neighborhood! Offering 3 bedrooms 2 full baths and a half bath down ~ 4th bedroom upstairs with full bath and Bonus room ~ Kitchen with island ~ granite counter tops ~ double ovens ~ smooth cooktop ~ Refrigerator stay ~ Kitchen has view of hearth room ~ separate great room with gas fireplace ~ formal dinning room ~ Laudry room ~ hardwood foyer ~ Oversize Master bedroom ~ Master bath with jacuzzi tub ~ separate shower ~ double sinks ~ private water closet ~ and large walk in closet ~ Covered patio area ~ fenced in backyard ~ Great Floorplan ~Crown Moulding ~ Plant ledgers ~ TV in the Greatroom, TV in the Hearth room and TV in the Master Bedroom Stay!
Location
State MS
County Desoto
Community Sidewalks
Direction From the Intersection of Nail Road and Getwell Road ~ Head East on Nail Road ~ Turn RIGHT on to Snowden Run ~ Turn LEFT onto Savannah Parkway ~ Home will be on the RIGHT
Interior
Interior Features Bookcases, Built-in Features, Ceiling Fan(s), Granite Counters, Kitchen Island, Pantry, Double Vanity
Heating Central, Forced Air, Natural Gas, Other
Cooling Central Air, Multi Units, Gas
Flooring Carpet, Wood
Fireplaces Type Gas Log, Great Room
Fireplace Yes
Window Features Blinds,Wood Frames
Appliance Dishwasher, Double Oven, Electric Cooktop, Microwave, Refrigerator
Laundry Laundry Room
Exterior
Parking Features Attached, Concrete
Garage Spaces 2.0
Community Features Sidewalks
Utilities Available Cable Connected, Electricity Connected, Natural Gas Connected, Sewer Connected, Water Connected
Roof Type Composition
Porch Patio
Garage Yes
Building
Lot Description Fenced
Sewer Public Sewer
Water Public
Level or Stories Two
New Construction No
Schools
Elementary Schools Desoto Central
Middle Schools Desoto Central
High Schools Desoto Central
Others
Tax ID 207203110
Acceptable Financing Cash, Conventional, Existing Bonds, FHA, VA Loan, Other
Listing Terms Cash, Conventional, Existing Bonds, FHA, VA Loan, Other
Read Less
Want to know what your home might be worth? Contact us for a FREE valuation!

Our team is ready to help you sell your home for the highest possible price ASAP

Information is deemed to be reliable but not guaranteed. Copyright © 2024 MLS United, LLC.






