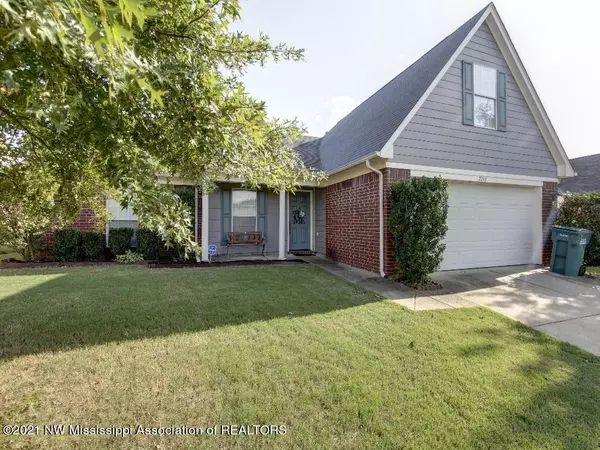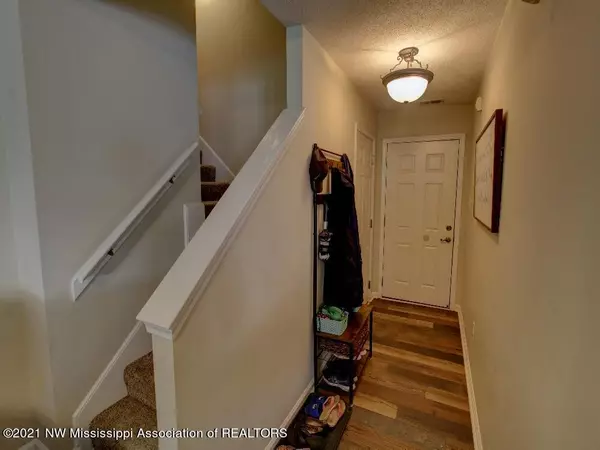$249,900
$249,900
For more information regarding the value of a property, please contact us for a free consultation.
0 Rutherford Drive Southaven, MS 38672
4 Beds
2 Baths
1,827 SqFt
Key Details
Sold Price $249,900
Property Type Single Family Home
Sub Type Single Family Residence
Listing Status Sold
Purchase Type For Sale
Square Footage 1,827 sqft
Price per Sqft $136
Subdivision Deerchase
MLS Listing ID 2337475
Sold Date 09/28/21
Bedrooms 4
Full Baths 2
Originating Board MLS United
Year Built 2007
Annual Tax Amount $1,207
Lot Size 7,405 Sqft
Acres 0.17
Lot Dimensions 63x120
Property Description
Charming Move-In Ready 4 Bedroom 2 Bath Home in Deerchase Subdivision ~ Covered Front Porch ~ Foyer Opens to Great Room with Vaulted Ceiling, Corner Gas Log Fireplace, & Views of the Breakfast Room & Kitchen ~ Kitchen with Black Stainless Steel Appliances, Eat-At Breakfast Bar & Plenty of Cabinet & Counter Space ~ Breakfast Room with Bay Window ~ Laundry Room with Cabinets ~ Master Bedroom Suite Offers Spacious Bedroom with Private Salon Bath Featuring a Double Vanity with Double Sinks, Jetted Tub, Walk-In Shower, & His and Her Walk-In Closets ~ Staircase Leads Upstairs & Offers an Additional Bedroom or Bonus Room ~ 2 Car Garage ~ Out Back is a Spacious Covered Patio, Storage Shed, & Backyard with Wooden Privacy Fence ~ This One Won't Last Long, so Call Today to Schedule an Appointment to See this Move-In Ready Home, Offered at a Great Price!
Location
State MS
County Desoto
Direction From Goodman Rd, South on Getwell Rd, Right on Baird Dr, Right on Carter Dr, Left on Rutherford Dr. House is on the Left.
Rooms
Other Rooms Shed(s)
Interior
Interior Features Breakfast Bar, Cathedral Ceiling(s), Ceiling Fan(s), Eat-in Kitchen, Pantry, Other, Double Vanity
Heating Central, Natural Gas, Other
Cooling Central Air, Multi Units
Flooring Carpet, Combination, Tile
Fireplaces Type Gas Log, Great Room
Fireplace Yes
Window Features Window Coverings
Appliance Cooktop, Dishwasher, Disposal, Electric Range, Microwave, Stainless Steel Appliance(s)
Laundry Laundry Room
Exterior
Exterior Feature Rain Gutters
Parking Features Garage Door Opener, Garage Faces Front, Parking Pad, Paved
Garage Spaces 2.0
Pool None
Utilities Available Cable Connected, Electricity Connected, Natural Gas Connected, Sewer Connected, Water Connected
Roof Type Asphalt Shingle
Porch Patio, Porch
Garage No
Private Pool No
Building
Lot Description Fenced, Landscaped, Level
Foundation Slab
Sewer Public Sewer
Water Public
Level or Stories Two
Structure Type Rain Gutters
New Construction No
Schools
Elementary Schools Desoto Central
Middle Schools Desoto Central
High Schools Desoto Central
Others
Acceptable Financing Cash, Conventional, FHA, VA Loan, Other
Listing Terms Cash, Conventional, FHA, VA Loan, Other
Read Less
Want to know what your home might be worth? Contact us for a FREE valuation!

Our team is ready to help you sell your home for the highest possible price ASAP

Information is deemed to be reliable but not guaranteed. Copyright © 2024 MLS United, LLC.






