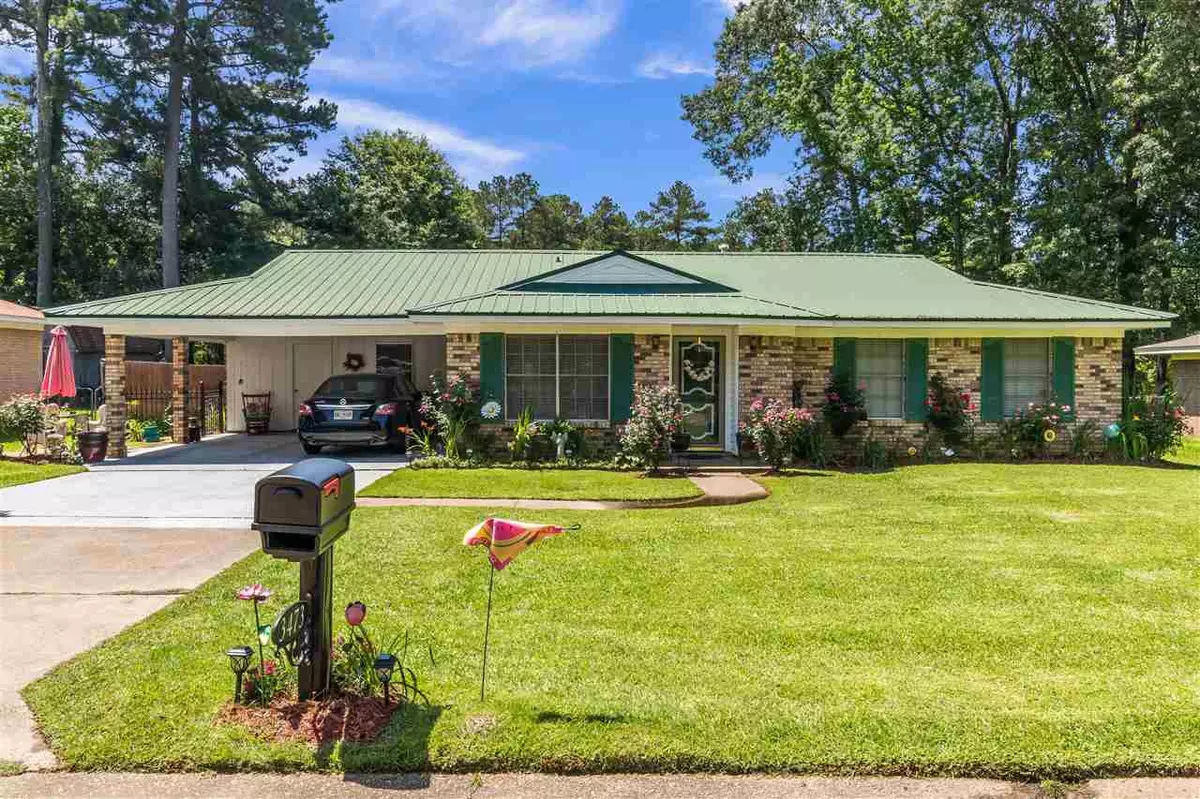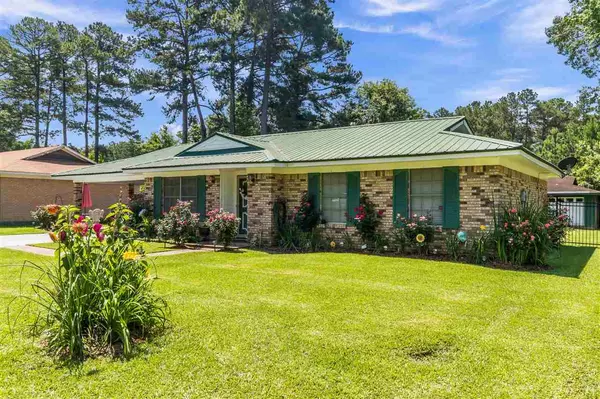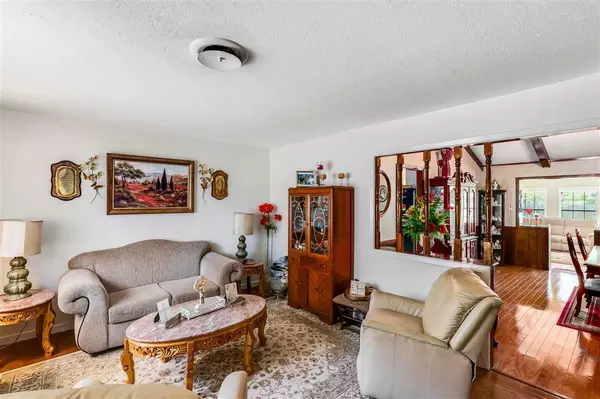$189,900
$189,900
For more information regarding the value of a property, please contact us for a free consultation.
3473 Beaumont Drive Pearl, MS 39208
3 Beds
2 Baths
1,693 SqFt
Key Details
Sold Price $189,900
Property Type Single Family Home
Sub Type Single Family Residence
Listing Status Sold
Purchase Type For Sale
Square Footage 1,693 sqft
Price per Sqft $112
Subdivision Mclaurin Heights
MLS Listing ID 1341476
Sold Date 08/23/21
Style Ranch
Bedrooms 3
Full Baths 2
Originating Board MLS United
Year Built 1972
Annual Tax Amount $926
Property Description
Looking for a home in a GREAT LOCATION, with LOTS OF SPACE, and a LARGE SHOP? Look no further! 3473 Beaumont Drive in Pearl is the home for you. Located just minutes from I-20, you can commute to anywhere in the metro area with ease. This cute 3 bed / 2 bath home is clean as a whistle and move-in ready! There is a HUGE sun room / den on the back of the home that can accommodate large gatherings. The kitchen is newly renovated with granite counters and tile floors and a new open feel. There is a formal dining room in the center of the home with wood floors and a beautiful vaulted and beamed ceiling. There's a comfortable formal living room on the front of the home. Down the hallway you will find 3 nice sized bedrooms, all with wood floors. There's a common bathroom off the hallway. The master bath has a nice walk-in shower and granite-topped lavatory. Out back is the approximately 30 ft. x 24 ft. shop. It is fantastic! It has 2 roll up doors. One is a double door and the other is a single. There is a covered patio that is a great outdoor living space. The back yard is also fully fenced. You don't want to miss out on this one. You can tour it on your electronic device with our 3D virtual tour. Call/text to set up your private in-person showing today!
Location
State MS
County Rankin
Direction From Pearson Rd, turn right to Riverwind E Dr, left to Oak Park Dr and right to Pine Cir Dr. At the end of the street, turn left to Randall Dr, right to Barrow St, left to St. Jude St until you reach Robert Michael Dr; turn left to Pemberton Dr and right to Beaumont Dr. House is located at the T-Junction of Christy Dr.
Rooms
Other Rooms Workshop
Interior
Interior Features Cathedral Ceiling(s), Eat-in Kitchen, Vaulted Ceiling(s)
Heating Central, Natural Gas
Cooling Ceiling Fan(s), Central Air
Flooring Tile, Vinyl, Wood
Fireplace No
Window Features Aluminum Frames,Insulated Windows
Appliance Cooktop, Disposal, Electric Cooktop, Electric Range, Exhaust Fan, Gas Water Heater, Oven
Exterior
Exterior Feature Kennel, Satellite Dish
Parking Features Attached
Garage Spaces 2.0
Community Features None
Utilities Available Cable Available, Electricity Available, Natural Gas Available, Water Available
Waterfront Description None
Roof Type Metal
Porch Patio
Garage Yes
Private Pool No
Building
Foundation Slab
Sewer Public Sewer
Water Public
Architectural Style Ranch
Level or Stories One
Structure Type Kennel,Satellite Dish
New Construction No
Schools
Elementary Schools Pearl Lower
Middle Schools Pearl
High Schools Pearl
Others
Tax ID E08H000011 00610
Acceptable Financing Cash, Conventional, FHA, VA Loan
Listing Terms Cash, Conventional, FHA, VA Loan
Read Less
Want to know what your home might be worth? Contact us for a FREE valuation!

Our team is ready to help you sell your home for the highest possible price ASAP

Information is deemed to be reliable but not guaranteed. Copyright © 2024 MLS United, LLC.






