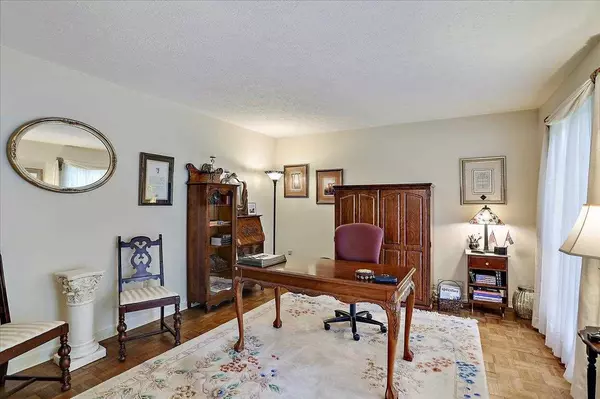$240,000
$240,000
For more information regarding the value of a property, please contact us for a free consultation.
5571 Marblehead Drive Jackson, MS 39211
4 Beds
3 Baths
2,400 SqFt
Key Details
Sold Price $240,000
Property Type Single Family Home
Sub Type Single Family Residence
Listing Status Sold
Purchase Type For Sale
Square Footage 2,400 sqft
Price per Sqft $100
Subdivision Briarwood Terrace
MLS Listing ID 1342081
Sold Date 11/04/21
Style Colonial
Bedrooms 4
Full Baths 2
Half Baths 1
Originating Board MLS United
Year Built 1973
Annual Tax Amount $1,523
Property Description
***BUYER FINANCING FELL THROUGH*** So much to offer in this well maintained North Jackson home. Situated on a corner lot, this four bedroom - three bath home plus an office is ideal if you love entertaining. Welcome guests into your home at the foyer that looks into the formal dining room, living area and office. The office boasts parquet floors and lots of natural light. Walk across the foyer into a spacious dining room that leads you into a kitchen large enough to entertain and whip up a great meal. The living room overlooks a large private backyard with a covered patio. Need to cool off from the summer heat...take a dip in your pool in the privacy of your backyard. All bedrooms are located upstairs with a half bath for guests down stairs. The garage is spacious with a nice size room that can be used as a workshop or storage area. There is so much more to see inside this home and outside. Call your REALTOR today to schedule your private showing!
Location
State MS
County Hinds
Direction I55 to ADKINS BLVD right onto CONCORD right onto MARBLEHEAD DR
Interior
Interior Features Entrance Foyer
Heating Central, Fireplace(s), Natural Gas
Cooling Ceiling Fan(s), Central Air
Flooring Carpet, Linoleum, Parquet
Fireplace Yes
Window Features Aluminum Frames
Appliance Cooktop, Dishwasher, Disposal, Electric Cooktop, Exhaust Fan, Gas Water Heater, Oven, Refrigerator, Water Heater
Laundry Electric Dryer Hookup
Exterior
Exterior Feature Other
Parking Features Attached, Garage Door Opener, Paved
Garage Spaces 2.0
Pool Hot Tub, In Ground
Community Features None
Utilities Available Electricity Available, Water Available
Waterfront Description None
Roof Type Architectural Shingles
Porch Patio, Slab
Garage Yes
Private Pool Yes
Building
Lot Description Corner Lot
Foundation Slab
Sewer Public Sewer
Water Public
Architectural Style Colonial
Level or Stories Two
Structure Type Other
New Construction No
Schools
Elementary Schools Spann
Middle Schools Chastain
High Schools Murrah
Others
Tax ID 548-270
Acceptable Financing Cash, Conventional, FHA, VA Loan
Listing Terms Cash, Conventional, FHA, VA Loan
Read Less
Want to know what your home might be worth? Contact us for a FREE valuation!

Our team is ready to help you sell your home for the highest possible price ASAP

Information is deemed to be reliable but not guaranteed. Copyright © 2025 MLS United, LLC.





