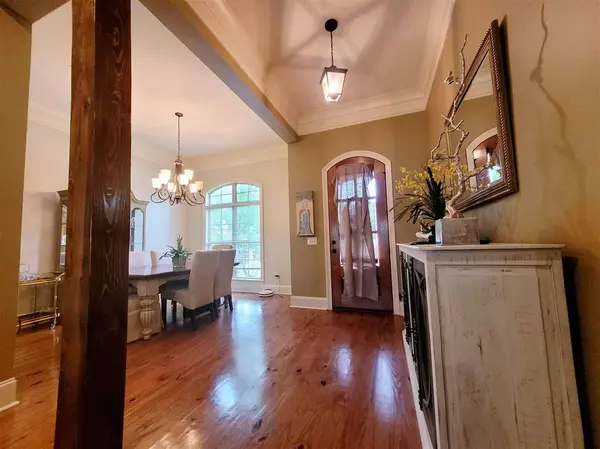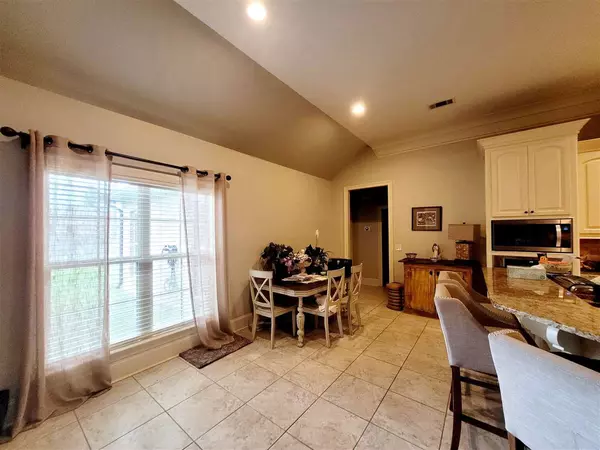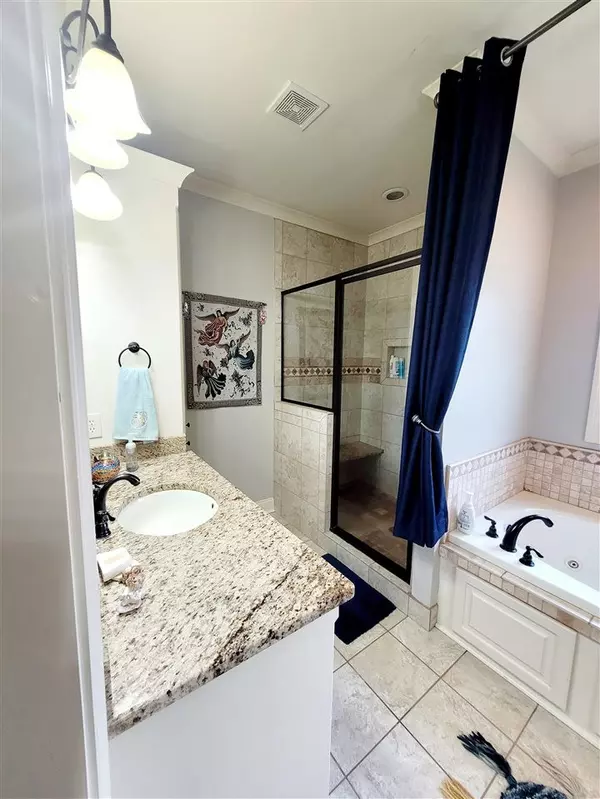$399,169
$399,169
For more information regarding the value of a property, please contact us for a free consultation.
106 Grayhawk Drive Madison, MS 39110
4 Beds
3 Baths
2,449 SqFt
Key Details
Sold Price $399,169
Property Type Single Family Home
Sub Type Single Family Residence
Listing Status Sold
Purchase Type For Sale
Square Footage 2,449 sqft
Price per Sqft $162
Subdivision Grayhawk
MLS Listing ID 1342089
Sold Date 08/16/21
Style Traditional
Bedrooms 4
Full Baths 2
Half Baths 1
HOA Fees $33
HOA Y/N Yes
Originating Board MLS United
Year Built 2012
Annual Tax Amount $4,507
Property Description
Beautiful home located in the highly desired neighborhood of Grayhawk. Open living floor plan with 4 bedrooms and 2 1/2 baths, and 10 foot ceilings. Large master bedroom with double walk in closets. Beautiful large master bathroom with a double vanity, and large tile shower. Open kitchen with granite counter tops. Beautiful hardwood floors in the living and dining room. Large covered brick patio in the back. PUT YOUR OFFER IN ON IT TODAY! Listing agent is related to the seller.
Location
State MS
County Madison
Community Clubhouse, Park, Pool
Direction From 463 Madison turn on to Catlett Rd. From Catlett Rd turn on to Stribling Rd Extension. From Stribling Rd Extension turn on to Grayhawk Blvd. When Grayhawk Blvd dead ends at the community pool, turn right on to Grayhawk Dr. The house will be on your left at the first stop sign.
Interior
Interior Features Double Vanity, High Ceilings, Pantry, Walk-In Closet(s)
Heating Central, Electric, Natural Gas
Cooling Central Air
Flooring Carpet, Ceramic Tile, Wood
Fireplace Yes
Window Features Insulated Windows
Appliance Cooktop, Dishwasher, Disposal, Gas Cooktop, Gas Water Heater, Microwave, Oven, Refrigerator, Tankless Water Heater
Exterior
Exterior Feature None
Parking Features Garage Door Opener
Garage Spaces 3.0
Community Features Clubhouse, Park, Pool
Utilities Available Cable Available, Electricity Available, Natural Gas Available, Water Available, Fiber to the House
Waterfront Description None
Roof Type Architectural Shingles
Porch Brick, Patio
Garage No
Private Pool No
Building
Foundation Concrete Perimeter, Slab
Sewer Public Sewer
Water Public
Architectural Style Traditional
Level or Stories One
Structure Type None
New Construction No
Schools
Elementary Schools Mannsdale
Middle Schools Germantown Middle
High Schools Germantown
Others
HOA Fee Include Maintenance Grounds,Management,Pool Service
Tax ID 082D-17 -200
Acceptable Financing Cash, Conventional, FHA, USDA Loan, VA Loan
Listing Terms Cash, Conventional, FHA, USDA Loan, VA Loan
Read Less
Want to know what your home might be worth? Contact us for a FREE valuation!

Our team is ready to help you sell your home for the highest possible price ASAP

Information is deemed to be reliable but not guaranteed. Copyright © 2024 MLS United, LLC.






