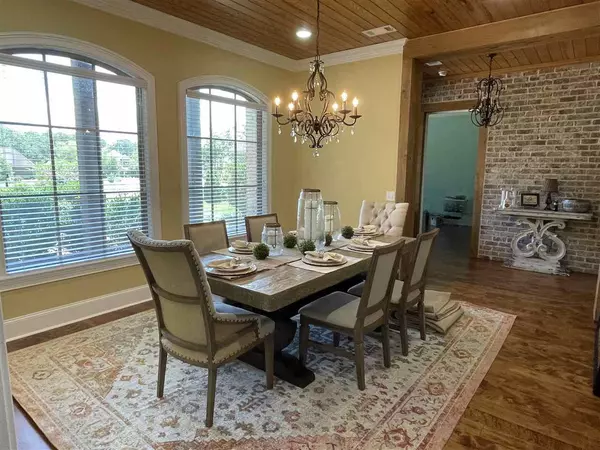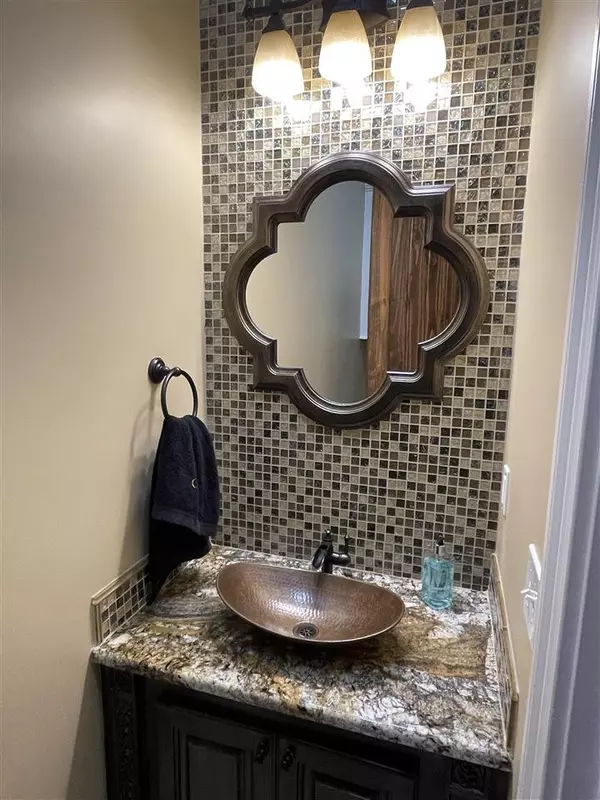$1,000,000
$1,000,000
For more information regarding the value of a property, please contact us for a free consultation.
309 Natchez Court Flowood, MS 39232
5 Beds
5 Baths
4,913 SqFt
Key Details
Sold Price $1,000,000
Property Type Single Family Home
Sub Type Single Family Residence
Listing Status Sold
Purchase Type For Sale
Square Footage 4,913 sqft
Price per Sqft $203
Subdivision Indian Creek
MLS Listing ID 1341715
Sold Date 08/02/21
Style Traditional
Bedrooms 5
Full Baths 4
Half Baths 1
HOA Fees $83/ann
HOA Y/N Yes
Originating Board MLS United
Year Built 2015
Annual Tax Amount $6,228
Property Description
Stately home nestled in desirable neighborhood! This 5 bedroom, 4 full bath, 2 half bath home is top of the line! The kitchen is fitted with a everything a chef is looking for including, a large island, granite countertops, built in ice maker. It opens up in to a breakfast area and keeping room that is completed with its own fireplace. Accompanying the kitchen is a mudroom with shelving and huge pantry. Gorgeous Maple hardwoods are throughout the home and look like the day they were installed. The master bedroom is spacious and grand. The master bathroom is a work of art! Detailed double vanities are separated by a large whirlpool soaker tub. The master closet is perfect with plenty of shelving and builtins. The 2 bedrooms downstairs are perfect in size and all complete with ensuite full bathrooms. An amazing, state of the art movie theater room and bar area including a fridge and ice maker is upstairs. Including an additional 3 bed rooms and office. If thats not enough, there is a detached 3 car garage with a top-of-the-line apartment. You will not believe the attention to detail this masterpiece has!
Location
State MS
County Rankin
Direction Lakeland Dr to right on Luckney, then right on Cooper Rd, then left into Indian Creek, left on Little Creek Rd, then left onto Natchez Ct
Rooms
Other Rooms Guest House, Workshop
Interior
Interior Features Cathedral Ceiling(s), Double Vanity, Entrance Foyer, High Ceilings, Pantry, Sound System, Vaulted Ceiling(s), Walk-In Closet(s), Wet Bar
Heating Central, Natural Gas
Cooling Ceiling Fan(s), Central Air
Flooring Tile, Wood
Fireplace Yes
Window Features Aluminum Frames
Appliance Double Oven, Exhaust Fan, Gas Cooktop, Ice Maker, Indoor Grill, Microwave, Refrigerator, Tankless Water Heater, Wine Cooler
Exterior
Exterior Feature Built-in Barbecue, Outdoor Grill
Garage Spaces 6.0
Utilities Available Electricity Available, Natural Gas Available, Water Available
Waterfront Description None
Roof Type Architectural Shingles
Porch Porch, Screened
Private Pool No
Building
Foundation Slab
Sewer Public Sewer
Water Public
Architectural Style Traditional
Level or Stories Two
Structure Type Built-in Barbecue,Outdoor Grill
New Construction No
Schools
Middle Schools Northwest Rankin Middle
High Schools Northwest Rankin
Others
Tax ID G10L000005 00440
Acceptable Financing Cash, Conventional, FHA, Private Financing Available, VA Loan, Other
Listing Terms Cash, Conventional, FHA, Private Financing Available, VA Loan, Other
Read Less
Want to know what your home might be worth? Contact us for a FREE valuation!

Our team is ready to help you sell your home for the highest possible price ASAP

Information is deemed to be reliable but not guaranteed. Copyright © 2024 MLS United, LLC.






