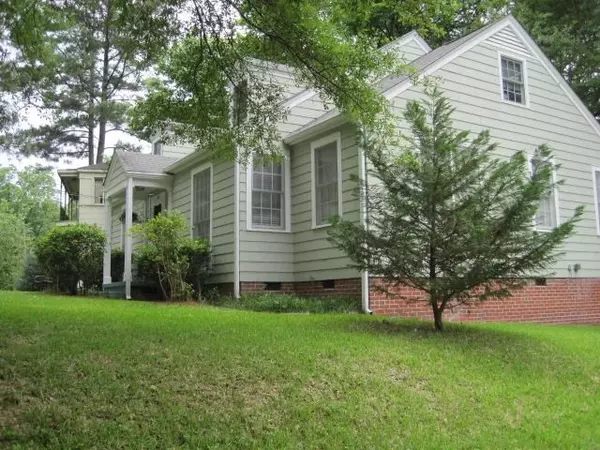$208,900
$208,900
For more information regarding the value of a property, please contact us for a free consultation.
105 Pinehaven Street Jackson, MS 39202
4 Beds
2 Baths
2,059 SqFt
Key Details
Sold Price $208,900
Property Type Single Family Home
Sub Type Single Family Residence
Listing Status Sold
Purchase Type For Sale
Square Footage 2,059 sqft
Price per Sqft $101
Subdivision Belhaven
MLS Listing ID 1341380
Sold Date 08/06/21
Style Cape Cod
Bedrooms 4
Full Baths 2
Originating Board MLS United
Year Built 1940
Annual Tax Amount $730
Property Description
Situated on a large corner lot, this wonderfully classic home in Belhaven has great curb appeal and an interior full of warmth and charm. The first floor offers a large formal living room with a wood-burning fireplace with insert and a ceramic tile hearth inside a decorative mantle, white cornice boards and picture molding that glisten with new paint, shop-milled baseboards, beautiful hardwood floors and floor-to-ceiling windows; the living room opens into the formal dining room which is encased with beautiful crown molding, wide baseboards and is floored with beautiful oak hardwood; at the opposite end of the house, the living room opens into a room that would make a wonderful study or possibly a nursery because of its close proximity to the main bedroom, which is a nice-size room with large windows, wooden floors and is painted with pretty neutral colors; next to this bedroom is the main bathroom and the additional downstairs bedroom, which is painted in soothing colors and is accented with a wall of windows that bring in warmth and lots of natural light; this bedroom is large and is presently being used as a den; the kitchen is off of the dining room and includes a breakfast area with walls of oak tongue and groove design for informal dining; the kitchen has lots of oak cabinets for easy storage, silestone countertops, and a dual range with gas stove and electric oven; from the kitchen, you step down into the laundry room and from there to another large room at the back of the house which would make a wonderful office or playroom; upstairs are two additional bedrooms with great closet space, attic entrance and dormer windows which brighten the rooms with sunlight; also upstairs is the 2nd bathroom which has a separate standup shower and a pedestal sink. There are two separate HVAC systems in the house, one upstairs and one downstairs, which makes it very economical if the upstairs isn't always in use. At the side of the house is a small deck which is great for re
Location
State MS
County Hinds
Community Park, Playground
Direction From Riverside Drive turn onto Myrtle and then take a R on Laurel and L on Pinehaven, or from Greymont turn onto Laurel, pass Laurel Park and the house is on the corner of Laurel and Pinehaven
Interior
Interior Features High Ceilings
Heating Central, Fireplace(s), Natural Gas
Cooling Central Air
Flooring Carpet, Vinyl, Wood
Fireplace Yes
Window Features Wood Frames
Appliance Dishwasher, Disposal, Dryer, Electric Range, Exhaust Fan, Freezer, Gas Water Heater, Oven, Refrigerator, Washer, Water Heater
Exterior
Exterior Feature Private Yard, Rain Gutters
Parking Features Attached, On Site
Garage Spaces 1.0
Community Features Park, Playground
Utilities Available Cable Available, Electricity Available, Natural Gas Available, Water Available, Cat-5 Prewired, Fiber to the House
Waterfront Description None
Roof Type Asphalt Shingle
Porch Deck
Garage Yes
Private Pool No
Building
Lot Description Corner Lot
Foundation Brick/Mortar, Conventional
Sewer Public Sewer
Water Public
Architectural Style Cape Cod
Level or Stories Two
Structure Type Private Yard,Rain Gutters
New Construction No
Schools
Elementary Schools Casey
Middle Schools Bailey Magnet
High Schools Murrah
Others
Tax ID 16-89
Acceptable Financing Cash, Conventional, FHA, Private Financing Available, VA Loan
Listing Terms Cash, Conventional, FHA, Private Financing Available, VA Loan
Read Less
Want to know what your home might be worth? Contact us for a FREE valuation!

Our team is ready to help you sell your home for the highest possible price ASAP

Information is deemed to be reliable but not guaranteed. Copyright © 2024 MLS United, LLC.






