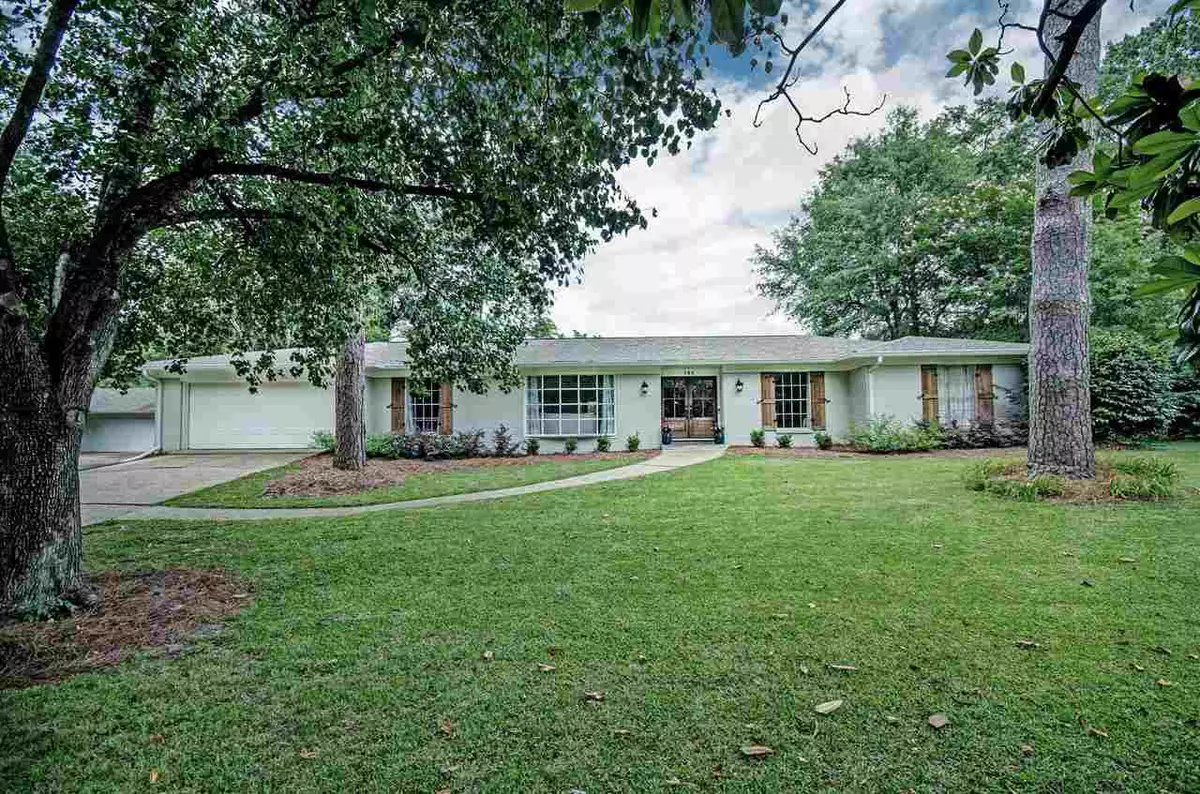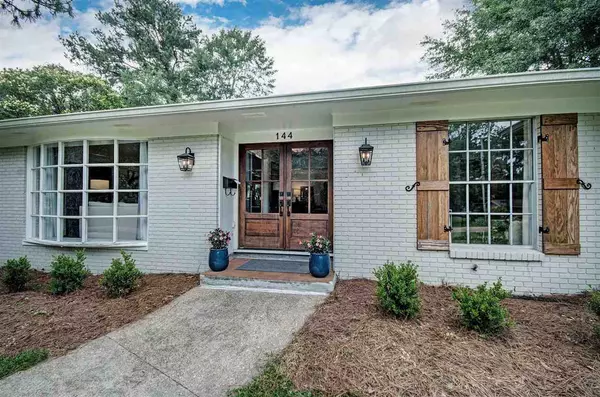$279,900
$279,900
For more information regarding the value of a property, please contact us for a free consultation.
144 Rollingwood Drive Jackson, MS 39211
3 Beds
2 Baths
2,380 SqFt
Key Details
Sold Price $279,900
Property Type Single Family Home
Sub Type Single Family Residence
Listing Status Sold
Purchase Type For Sale
Square Footage 2,380 sqft
Price per Sqft $117
Subdivision Rollingwood
MLS Listing ID 1341272
Sold Date 07/16/21
Style Ranch
Bedrooms 3
Full Baths 2
HOA Fees $15/ann
HOA Y/N Yes
Originating Board MLS United
Year Built 1964
Annual Tax Amount $2,667
Property Description
Are you looking for community in a gated neighborhood? Well, look no further than the subdivision of Rollingwood! Known for it's friendly neighbors who look out for each other and as one of the only gated neighborhoods in Jackson, you really can't go wrong! And it's location is ideal as it is only minutes from all shopping, eating, museums and healthcare. This beautiful ranch-style home was completely gutted and renovated in 2018. Some of those renovations include new roof, tankless water heater, over-hauled electrical and plumbing, and completely painted exterior with beautiful new front doors. The interior renovations included all new pine flooring, quartz counter tops, new stainless-steel appliances, and custom cabinetry! And if that weren't enough, the tv's, fridge, washer and dryer all remain with the property 'at no value.' This is almost too good to be true at under $300K. Call your realtor for your private showing before this home is taken!
Location
State MS
County Hinds
Direction From I-55N, take the Northside Drive exit and get on the frontage road headed North. Take a right on Canton Mart Rd and go East. Once you go through the light at Ridgewood Rd, the road turns into Old Canton. Rollingwood subdivision will be on your right - it' the only gated neighborhood. Turn into gated entrance; you will n
Rooms
Other Rooms Shed(s)
Interior
Interior Features Double Vanity, Eat-in Kitchen, Entrance Foyer
Heating Central, Fireplace(s), Natural Gas
Cooling Ceiling Fan(s), Central Air
Flooring Ceramic Tile, Wood
Fireplace Yes
Window Features Aluminum Frames,Wood Frames
Appliance Convection Oven, Cooktop, Dishwasher, Disposal, Double Oven, Dryer, Electric Range, Exhaust Fan, Gas Cooktop, Gas Water Heater, Microwave, Refrigerator, Self Cleaning Oven, Tankless Water Heater, Washer, Water Heater
Laundry Electric Dryer Hookup
Exterior
Exterior Feature Garden, Private Yard, Rain Gutters
Parking Features Attached, Garage Door Opener, On Site, Paved
Garage Spaces 2.0
Utilities Available Cable Available, Electricity Available, Natural Gas Available, Water Available, Fiber to the House, Natural Gas in Kitchen
Waterfront Description None
Roof Type Architectural Shingles
Porch Porch, Screened, Slab
Garage Yes
Private Pool No
Building
Foundation Slab
Sewer Public Sewer
Water Public
Architectural Style Ranch
Level or Stories One
Structure Type Garden,Private Yard,Rain Gutters
New Construction No
Schools
Elementary Schools Mcleod
Middle Schools Chastain
High Schools Murrah
Others
Tax ID 570-32
Acceptable Financing Cash, Conventional, FHA, VA Loan, Other
Listing Terms Cash, Conventional, FHA, VA Loan, Other
Read Less
Want to know what your home might be worth? Contact us for a FREE valuation!

Our team is ready to help you sell your home for the highest possible price ASAP

Information is deemed to be reliable but not guaranteed. Copyright © 2024 MLS United, LLC.






