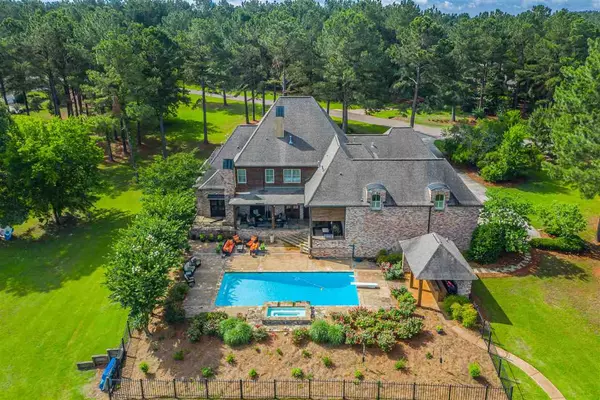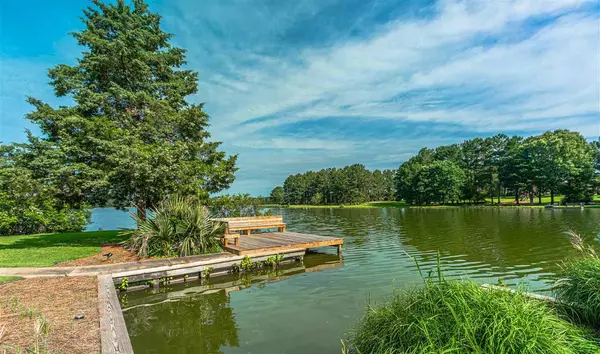$1,150,000
$1,150,000
For more information regarding the value of a property, please contact us for a free consultation.
122 Mcdill Cove Madison, MS 39110
5 Beds
6 Baths
6,758 SqFt
Key Details
Sold Price $1,150,000
Property Type Single Family Home
Sub Type Single Family Residence
Listing Status Sold
Purchase Type For Sale
Square Footage 6,758 sqft
Price per Sqft $170
Subdivision Johnstone
MLS Listing ID 1341253
Sold Date 07/29/21
Style French Acadian
Bedrooms 5
Full Baths 4
Half Baths 2
HOA Fees $120/ann
HOA Y/N Yes
Originating Board MLS United
Year Built 2005
Annual Tax Amount $7,431
Lot Size 2.200 Acres
Acres 2.2
Property Description
When you want to Vacation from home 365 days of the year, you choose 122 McDill Cv in Johnstone in Madison! This home is perfectly situated on a beautiful 2.2 AC +/- , Waterfront Lake Lot with a Boat Slip and Deck, has a Gunite Pool with a Hot Tub and Pool House, an Outdoor Kitchen and Living Room with a Brick F/P and TV hook up and a @ 6758 sq ft +/- home with 5 Br(2 Down/3 Up), 4 Full Ba with 1 being a true Jack and Jill and 2 Half Baths, Formal Living and Dining Rooms, Chef's Kitchen with Upgraded Appliance Package overlooking Breakfast Rm and Large Family Room, a Full Size Office, a Recreation/Play Room with a Full Size Bar and a Pool Table and Full Size Library or Bonus Room! There are 2- 2 Car Garages with a Large amount of Built ins for storage. The extra storage in this home is amazing- don't miss the incredible amount of attic storage available! The grounds are so beautiful with mature landscaping and provide lots of space for running, playing or just relaxing in your hammack. There is so much more to offer at 122 McDill Cv so quit reading this now and call your favorite agent to come view your next home!
Location
State MS
County Madison
Community Rv Parking, Rv/Boat Storage
Direction Madison exit 108 west, straight down Hwy 463, Right onto Gluckstadt Rd, Left into Johnstone, Right once through the gate, left on McDill, home in the cul de sac on the Right
Interior
Interior Features Double Vanity, Eat-in Kitchen, Entrance Foyer, High Ceilings, Pantry, Walk-In Closet(s), Other
Heating Central, Fireplace(s), Natural Gas
Cooling Ceiling Fan(s), Central Air, Zoned
Flooring Carpet, Ceramic Tile, Wood
Fireplace Yes
Window Features Insulated Windows,Window Treatments
Appliance Dishwasher, Disposal, Dryer, Exhaust Fan, Gas Cooktop, Gas Water Heater, Ice Maker, Microwave, Oven, Refrigerator, Washer, Water Heater, Wine Cooler
Laundry Electric Dryer Hookup
Exterior
Exterior Feature Boat Slip, Built-in Barbecue, Dock, Lighting, Outdoor Grill, Outdoor Kitchen, Private Yard, Rain Gutters
Parking Features Attached, Garage Door Opener, Storage
Garage Spaces 4.0
Pool Gunite, Heated, Hot Tub, In Ground
Community Features RV Parking, RV/Boat Storage
Utilities Available Cable Available, Electricity Available, Natural Gas Available, Water Available, Natural Gas in Kitchen
Waterfront Description Boat Dock,Lake,Waterfront
Roof Type Architectural Shingles
Porch Deck, Patio, Slab
Garage Yes
Private Pool Yes
Building
Lot Description Cul-De-Sac, Views
Foundation Concrete Perimeter, Slab
Sewer Public Sewer
Water Public
Architectural Style French Acadian
Level or Stories Two, Multi/Split
Structure Type Boat Slip,Built-in Barbecue,Dock,Lighting,Outdoor Grill,Outdoor Kitchen,Private Yard,Rain Gutters
New Construction No
Schools
Elementary Schools Mannsdale
Middle Schools Germantown Middle
High Schools Germantown
Others
HOA Fee Include Maintenance Grounds
Tax ID 081E-22-006/54.00
Acceptable Financing Cash, Contract, Conventional, Private Financing Available, VA Loan
Listing Terms Cash, Contract, Conventional, Private Financing Available, VA Loan
Read Less
Want to know what your home might be worth? Contact us for a FREE valuation!

Our team is ready to help you sell your home for the highest possible price ASAP

Information is deemed to be reliable but not guaranteed. Copyright © 2025 MLS United, LLC.





