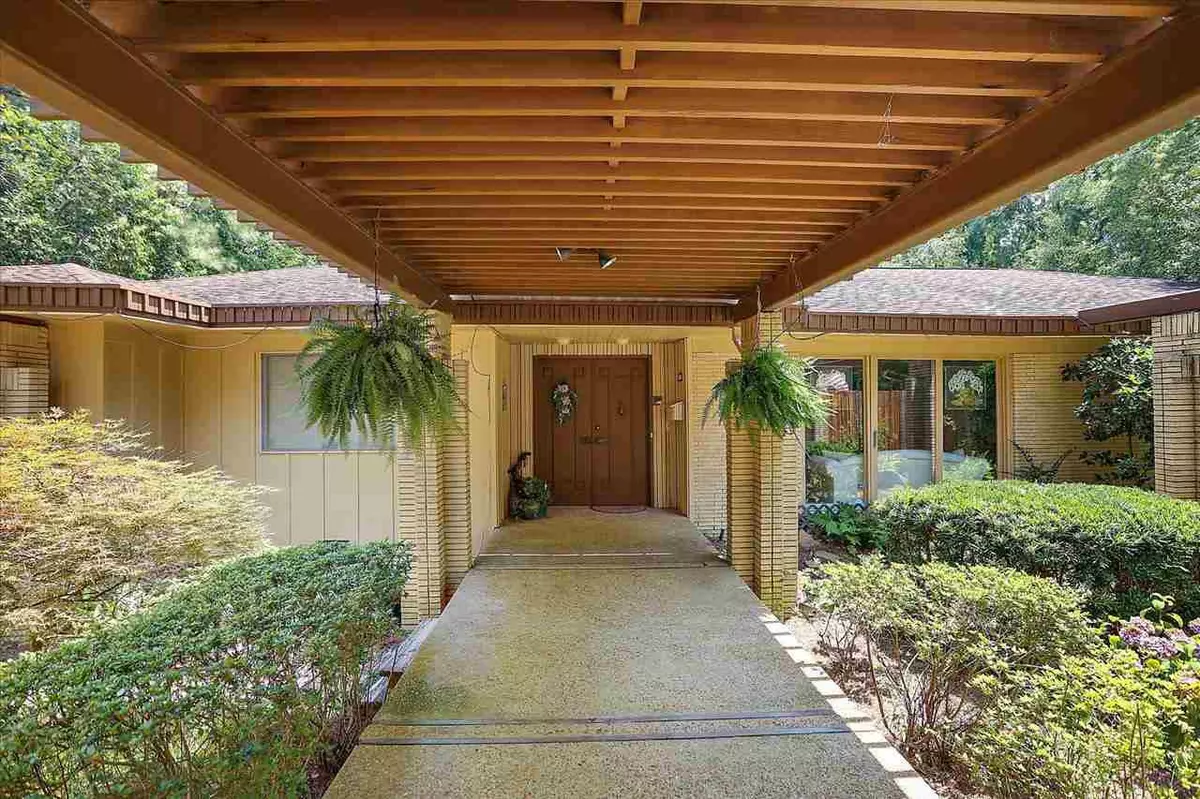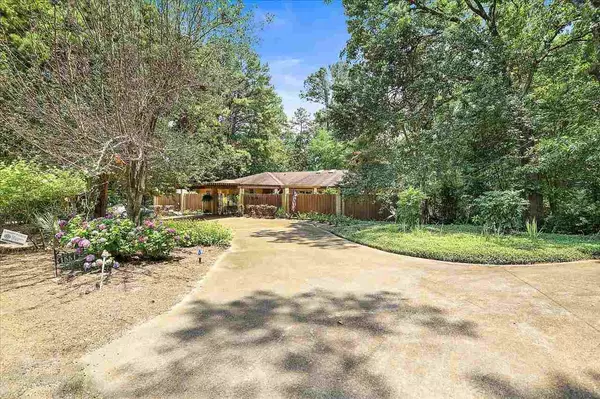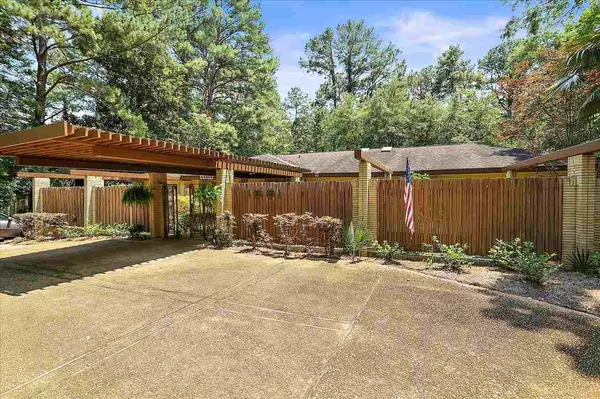$450,000
$450,000
For more information regarding the value of a property, please contact us for a free consultation.
1551 Douglass Drive Jackson, MS 39211
6 Beds
5 Baths
5,409 SqFt
Key Details
Sold Price $450,000
Property Type Single Family Home
Sub Type Single Family Residence
Listing Status Sold
Purchase Type For Sale
Square Footage 5,409 sqft
Price per Sqft $83
Subdivision Hazelvern Heights
MLS Listing ID 1341681
Sold Date 03/21/22
Style Mid-Century
Bedrooms 6
Full Baths 5
Originating Board MLS United
Year Built 1962
Annual Tax Amount $3,686
Lot Size 1.120 Acres
Acres 1.12
Property Description
VIRTUAL TOUR AVAILABLE: Check out this one-of- a-kind home, tucked away on the desired Douglass Dr in Jackson, MS. Nestled on over 1 acre of land, this home will make you feel like you live in the country, while having full access to area hospitals, shopping, dining, churches, The District, Highland Village, Banner Hall, Fondren, and Belhaven. The front of the home gives off major mid-century modern vibes with ample parking for all your guests. Upon entering the iron gate, you will see a sunken garden area with custom built planters. Once inside, the formal living and dining rooms greet you with tons of windows providing lots of natural light and overlooking the outside garden area. The updated kitchen has an island, bar seating, lots of storage space, dining area, built in buffet, and window over the sink that perfectly frames a beautiful oak tree. The kitchen also provides access to the large, wooden deck area that showcases the serene backyard. There is a huge bedroom suite complete with a full bath off the kitchen, too. The family room has vaulted ceilings and an incredible fireplace with copper accents in the paneling. Down the hallway from the family room is a myriad of sizable bedrooms and full baths. A long, window-filled breezeway leads to the gigantic master suite. This room makes you feel like you're living in an indoor treehouse! It has a large master bath with his/her vanities, his/her toilets, jetted tub and separate shower. Attached to the master is a two-story home office full of possibilities. Downstairs you will find an oversized bonus room with access to the exterior of the home. It would be a perfect man cave, playroom, teen hangout, guest suite, etc. Also down is the laundry room and multiple storage areas. The backyard is an absolute dream providing tons of privacy. The driveway completely wraps around the entire home, ensuring you will never get blocked in. This home is so unique and could be used in a number of ways. Schedule your viewing tod
Location
State MS
County Hinds
Direction From Meadowbrook Dr, turn R onto Northeast Dr, then left onto Douglass. Home is on your R.
Rooms
Basement Exterior Entry
Interior
Interior Features Bookcases, Cathedral Ceiling(s), Cedar Closet(s), Double Vanity, Eat-in Kitchen, Entrance Foyer, High Ceilings, Kitchen Island, Storage, Tile Counters, Vaulted Ceiling(s), Other
Heating Central, Fireplace(s), Natural Gas
Cooling Ceiling Fan(s), Central Air
Flooring Carpet, Concrete, Tile
Fireplaces Type Gas Log, Living Room
Fireplace Yes
Window Features Aluminum Frames,Skylight(s)
Appliance Cooktop, Dishwasher, Disposal, Double Oven, Dryer, Electric Cooktop, Exhaust Fan, Gas Water Heater, Refrigerator, Washer, Water Heater
Laundry Lower Level
Exterior
Exterior Feature Private Yard
Parking Features Carport, Paved, Circular Driveway, Concrete
Utilities Available Electricity Available
Waterfront Description None
Roof Type Asphalt Shingle
Porch Deck
Garage No
Private Pool No
Building
Foundation Conventional, Slab
Sewer Public Sewer
Water Public
Architectural Style Mid-Century
Level or Stories Two
Structure Type Private Yard
New Construction No
Schools
Elementary Schools Casey
Middle Schools Chastain
High Schools Murrah
Others
Tax ID 0540-0340-000
Acceptable Financing Cash, Conventional, Private Financing Available
Listing Terms Cash, Conventional, Private Financing Available
Read Less
Want to know what your home might be worth? Contact us for a FREE valuation!

Our team is ready to help you sell your home for the highest possible price ASAP

Information is deemed to be reliable but not guaranteed. Copyright © 2024 MLS United, LLC.






