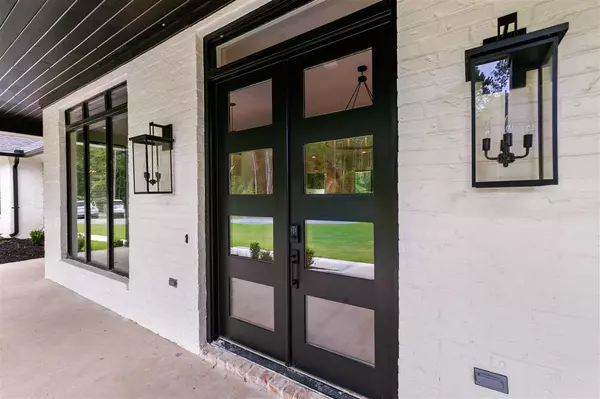$695,000
$695,000
For more information regarding the value of a property, please contact us for a free consultation.
215 Stump Ridge Road Brandon, MS 39047
4 Beds
4 Baths
3,440 SqFt
Key Details
Sold Price $695,000
Property Type Single Family Home
Sub Type Single Family Residence
Listing Status Sold
Purchase Type For Sale
Square Footage 3,440 sqft
Price per Sqft $202
Subdivision Metes And Bounds
MLS Listing ID 1341225
Sold Date 08/13/21
Style Farmhouse
Bedrooms 4
Full Baths 3
Half Baths 1
HOA Y/N Yes
Originating Board MLS United
Year Built 2020
Annual Tax Amount $1,049
Lot Size 7.200 Acres
Acres 7.2
Property Description
Welcome home to this custom built modern farmhouse located on 7 acres in Brandon and just 5-10 minutes from the all the conveniences of the city. The interior of this home is a work of art and the views of trees from all sides really set this one apart. This open concept home features 4 bedrooms plus a bonus area at the top of the stairs. The master and a guest suite are located down and two additional bedrooms that share a Jack and Jill bath are located upstairs. The kitchen checks ALL the boxes...from the waterfall countertop to the gold sink to the large walk in panty!! The oversized master bath and closet are straight out of a magazine. This one shouldn't last long!
Location
State MS
County Rankin
Direction Holly Bush Rd to Stump Ridge- home will be on your left before the small church.
Interior
Interior Features Double Vanity, Entrance Foyer, High Ceilings, Pantry, Soaking Tub, Walk-In Closet(s), Wet Bar
Heating Central, Natural Gas
Cooling Central Air
Flooring Carpet, Tile, Wood
Fireplace Yes
Window Features Insulated Windows
Appliance Cooktop, Dishwasher, Gas Cooktop, Microwave, Oven, Self Cleaning Oven, Tankless Water Heater
Exterior
Exterior Feature Built-in Barbecue, Outdoor Grill, Outdoor Kitchen
Parking Features Garage Door Opener
Garage Spaces 3.0
Community Features None
Waterfront Description None
Roof Type Architectural Shingles
Porch Patio
Garage No
Private Pool No
Building
Foundation Slab
Sewer Waste Treatment Plant
Water Public
Architectural Style Farmhouse
Level or Stories Two, Multi/Split
Structure Type Built-in Barbecue,Outdoor Grill,Outdoor Kitchen
New Construction No
Schools
Elementary Schools Pisgah
Middle Schools Pisgah
High Schools Pisgah
Others
HOA Fee Include Other
Tax ID L13000002 0037
Acceptable Financing Conventional, Other
Listing Terms Conventional, Other
Read Less
Want to know what your home might be worth? Contact us for a FREE valuation!

Our team is ready to help you sell your home for the highest possible price ASAP

Information is deemed to be reliable but not guaranteed. Copyright © 2024 MLS United, LLC.






