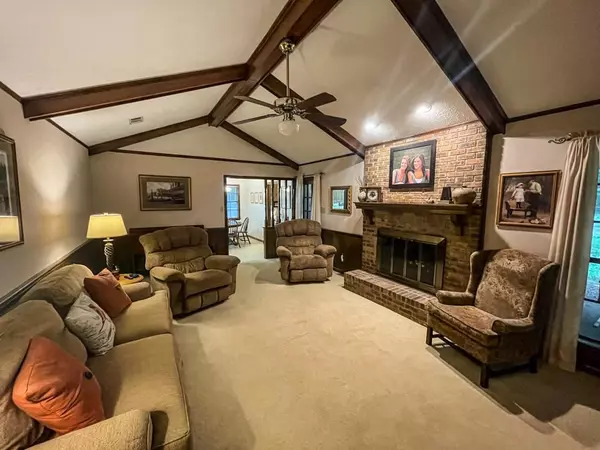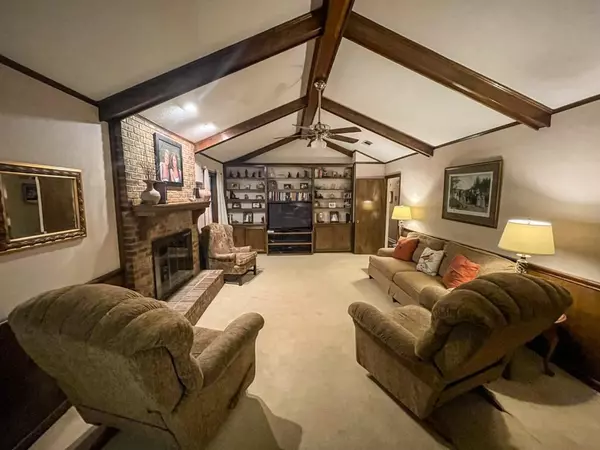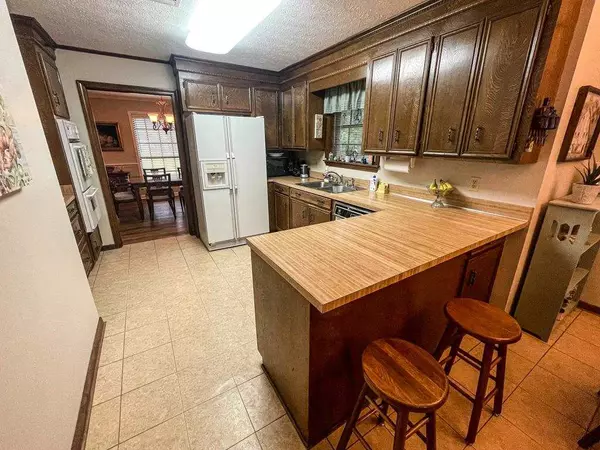$234,900
$234,900
For more information regarding the value of a property, please contact us for a free consultation.
135 Summit Ridge Drive Brandon, MS 39042
4 Beds
2 Baths
2,067 SqFt
Key Details
Sold Price $234,900
Property Type Single Family Home
Sub Type Single Family Residence
Listing Status Sold
Purchase Type For Sale
Square Footage 2,067 sqft
Price per Sqft $113
Subdivision Crossgates
MLS Listing ID 1340803
Sold Date 07/16/21
Style Traditional
Bedrooms 4
Full Baths 2
Originating Board MLS United
Year Built 1977
Annual Tax Amount $1,282
Property Description
Enjoy peaceful views under the shade of established oaks, while living in the city with this 4 bedroom 2 bath 2,067 sqft home. Situated on an oversized half-acre lot in the back of Crossgates, this property has natural woods behind it for quite enjoyment, all while being minutes from downtown Brandon, I-20, and the Jackson International Airport. The kitchen with eat-at bar has an attached breakfast area plus an adjacent formal dining room. Entertain your guests in either the formal living room, or the great room featuring beamed cathedral ceilings and a wood fireplace with gas-assist. Work-from-Home by utilizing the formal living room or one of three guest bedrooms as an office. Outside you will find a 2 car carport plus parking pad, and a rear covered patio overlooking a beautiful fenced-in large backyard. Roof has recently been replaced and the dining room, formal living room, and foyer/hallway flooring have been updated. Contact your Realtor of choice for a private showing today.
Location
State MS
County Rankin
Direction Enter Crossgates on Woodgate Dr. Follow Woodgate until it ends at Summit Ridge Dr. Subject property is directly in front of you. Driveway is to your left.
Interior
Interior Features Cathedral Ceiling(s), Double Vanity, Entrance Foyer, Storage, Vaulted Ceiling(s), Walk-In Closet(s)
Heating Central, Fireplace(s), Natural Gas
Cooling Ceiling Fan(s), Central Air
Flooring Carpet, Tile, Vinyl
Fireplace Yes
Window Features Aluminum Frames,Window Treatments
Appliance Cooktop, Dishwasher, Double Oven, Electric Cooktop, Electric Water Heater, Exhaust Fan, Water Heater
Exterior
Exterior Feature None
Parking Features Attached, Carport, Parking Pad
Garage Spaces 2.0
Waterfront Description None
Roof Type Asphalt Shingle
Porch Patio
Garage Yes
Private Pool No
Building
Foundation Slab
Sewer Public Sewer
Water Public
Architectural Style Traditional
Level or Stories One
Structure Type None
New Construction No
Schools
Elementary Schools Brandon
Middle Schools Brandon
High Schools Brandon
Others
Tax ID H09J000011 00410
Acceptable Financing Cash, Conventional, FHA, VA Loan
Listing Terms Cash, Conventional, FHA, VA Loan
Read Less
Want to know what your home might be worth? Contact us for a FREE valuation!

Our team is ready to help you sell your home for the highest possible price ASAP

Information is deemed to be reliable but not guaranteed. Copyright © 2024 MLS United, LLC.






