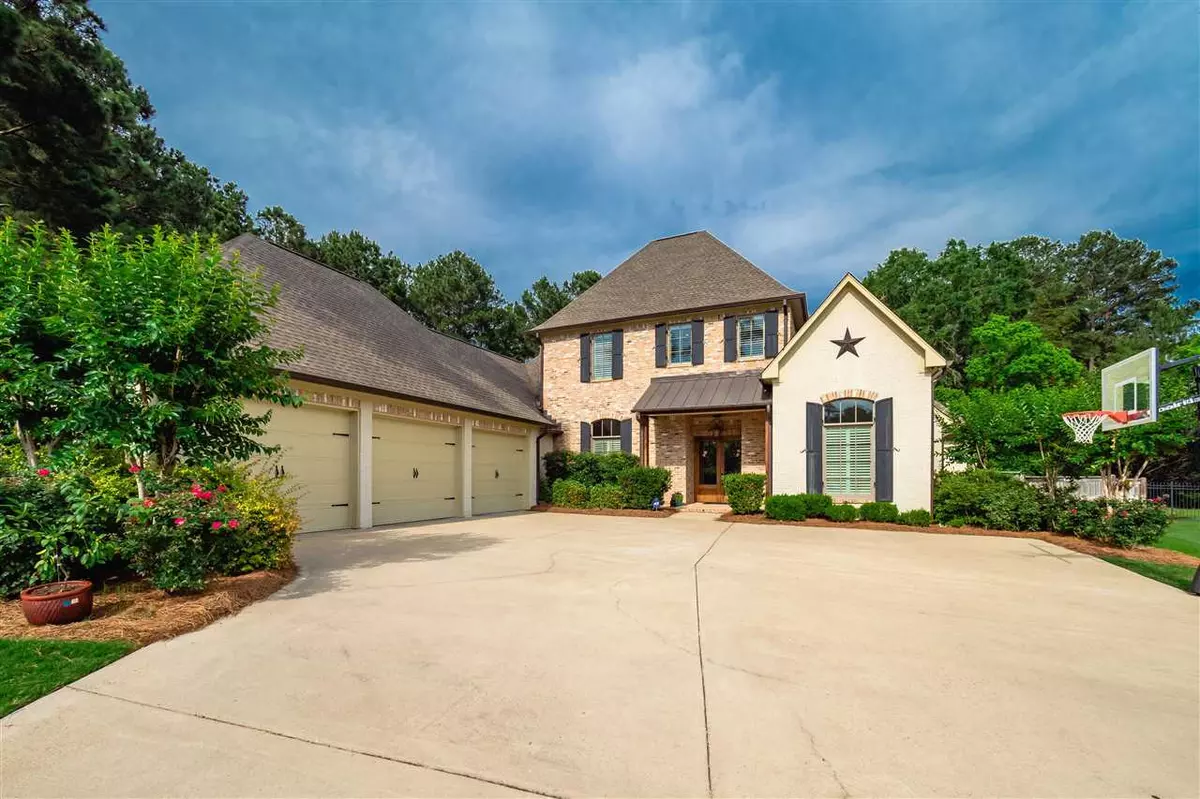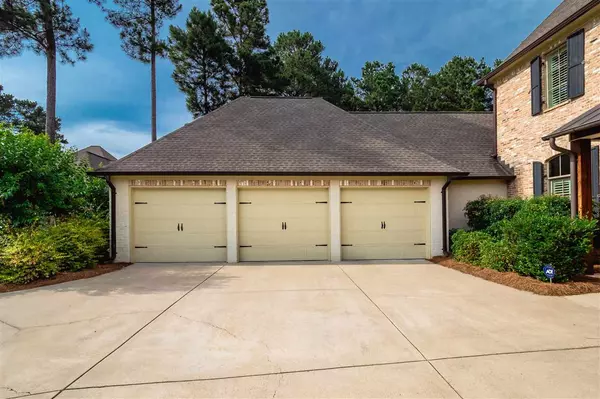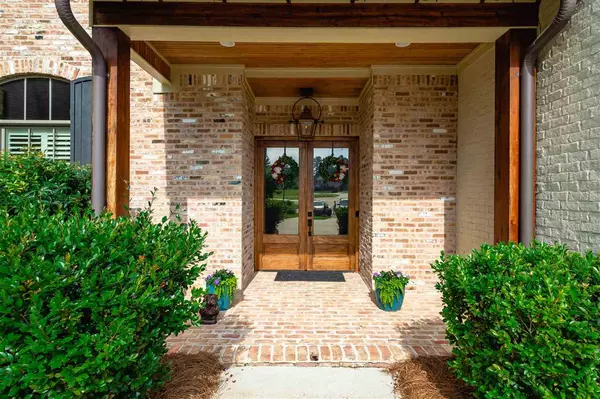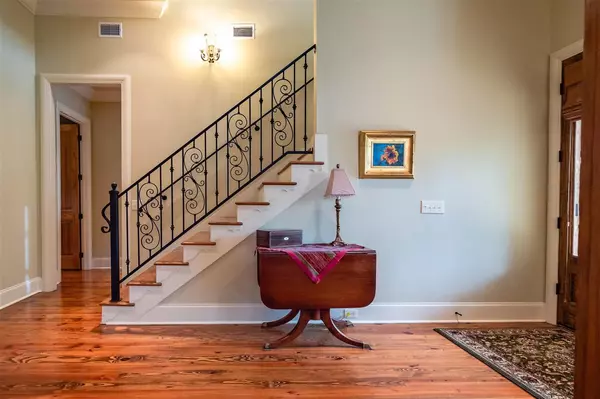$599,000
$599,000
For more information regarding the value of a property, please contact us for a free consultation.
204 St Pierre Cove Madison, MS 39110
4 Beds
4 Baths
3,770 SqFt
Key Details
Sold Price $599,000
Property Type Single Family Home
Sub Type Single Family Residence
Listing Status Sold
Purchase Type For Sale
Square Footage 3,770 sqft
Price per Sqft $158
Subdivision St Regis
MLS Listing ID 1340983
Sold Date 08/05/21
Style Traditional
Bedrooms 4
Full Baths 3
Half Baths 1
HOA Fees $41
HOA Y/N Yes
Originating Board MLS United
Year Built 2012
Annual Tax Amount $4,790
Property Description
Custom built beautiful home in sought after St. Regis on large lot in cul-de-sac. Awesome open floor plan that includes spacious den with gorgeous bank of windows looking out onto the park like backyard that has a 50 ft no cut barrier that runs along the back perimeter. Gourmet kitchen boasts large center island, double wall ovens, gas cooktop and centrally located pantry. Master and guest bedroom down and two additional bedrooms with den upstairs. Also, has separate office with lots of built-in shelving as well as a big laundry room with storage galore. Outdoor living is a dream with screened in porch and recently updated outdoor kitchen with brand new built in gas grill, sink and space for green egg. Neighborhood walking trail, playground and pavilion opening soon. You don't want to miss this one! It will go quickly!
Location
State MS
County Madison
Community Biking Trails, Hiking/Walking Trails, Playground
Direction HWY 51 N to Hoy Rd. St. Regis Subdivision is on the left.
Interior
Interior Features Double Vanity, Dry Bar, Entrance Foyer, High Ceilings, Pantry, Walk-In Closet(s)
Heating Central, Fireplace(s), Hot Water, Natural Gas
Cooling Ceiling Fan(s), Central Air
Flooring Tile, Wood
Fireplace Yes
Window Features Vinyl
Appliance Cooktop, Dishwasher, Disposal, Double Oven, Gas Cooktop, Microwave, Self Cleaning Oven, Tankless Water Heater, Water Heater
Exterior
Exterior Feature Built-in Barbecue, Outdoor Grill, Outdoor Kitchen
Parking Features Attached, Garage Door Opener, Parking Pad
Garage Spaces 3.0
Community Features Biking Trails, Hiking/Walking Trails, Playground
Utilities Available Electricity Available, Natural Gas Available, Water Available
Waterfront Description None
Roof Type Architectural Shingles
Porch Patio, Porch, Screened, Slab
Garage Yes
Private Pool No
Building
Foundation Slab
Sewer Public Sewer
Water Public
Architectural Style Traditional
Level or Stories Two
Structure Type Built-in Barbecue,Outdoor Grill,Outdoor Kitchen
New Construction No
Schools
Elementary Schools Madison Avenue
Middle Schools Rosa Scott
High Schools Madison Central
Others
HOA Fee Include Accounting/Legal,Maintenance Grounds,Management
Tax ID 072b-10b-102/00.00
Acceptable Financing Cash, Conventional, FHA, VA Loan
Listing Terms Cash, Conventional, FHA, VA Loan
Read Less
Want to know what your home might be worth? Contact us for a FREE valuation!

Our team is ready to help you sell your home for the highest possible price ASAP

Information is deemed to be reliable but not guaranteed. Copyright © 2025 MLS United, LLC.





