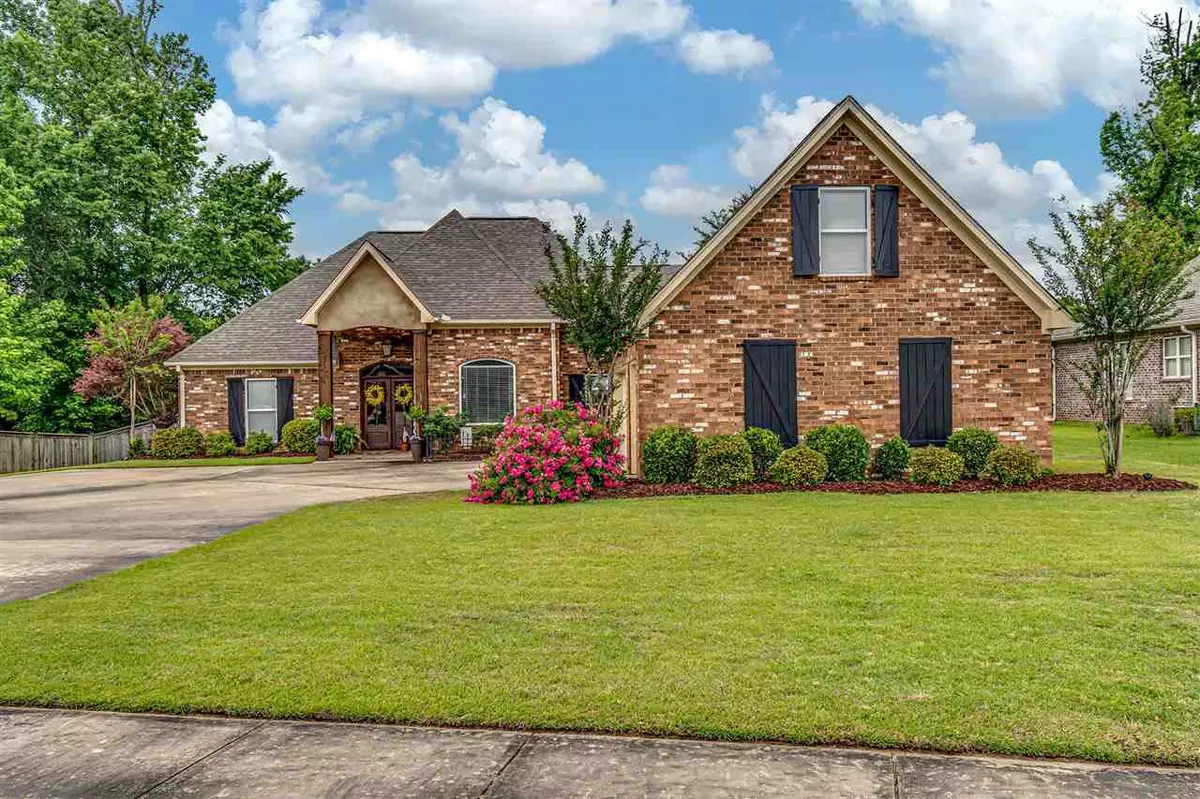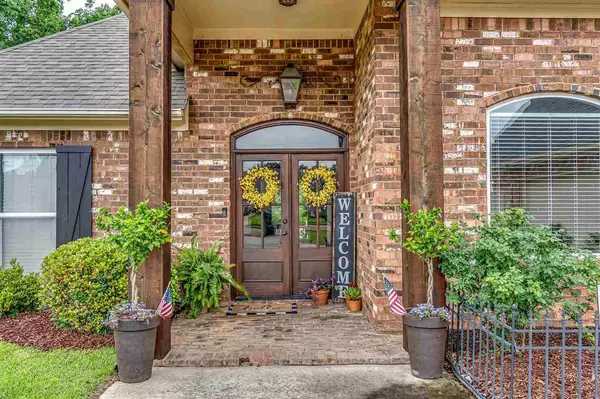$369,900
$369,900
For more information regarding the value of a property, please contact us for a free consultation.
123 Hampton Hills Boulevard Canton, MS 39046
4 Beds
3 Baths
2,965 SqFt
Key Details
Sold Price $369,900
Property Type Single Family Home
Sub Type Single Family Residence
Listing Status Sold
Purchase Type For Sale
Square Footage 2,965 sqft
Price per Sqft $124
Subdivision Hampton Hills
MLS Listing ID 1340448
Sold Date 06/21/21
Style Traditional
Bedrooms 4
Full Baths 3
HOA Fees $39/ann
HOA Y/N Yes
Originating Board MLS United
Year Built 2005
Annual Tax Amount $2,856
Property Description
Close to perfect! This wonderful home and meticulously kept home sits on a level lot and WOW the curb appeal. The landscape and the grass in the front of home is lush. As you enter there is a large foyer which showcases the formal dining room. The dining room is cased wide open on two sides with a large window on the front wall to allow tons of natural light. The fourth wall is solid and configured perfectly for a buffet or hutch. The flooring is pine. The dining tucked away opens to the LARGE family room and OPEN CONCEPT kitchen. This open concept kitchen is configured in an L shape with a large island which providing more cabinetry than most open concept homes. The island is solid surface granite and white cabinetry. There is a long eat at bar spanning the gigantic island width. The kitchen is painted a neutral, beachy blue and features a gas cooktop, microwave and 2 double ovens. The sellers are leaving the refrigerator. There is a coffee bar and a large breakfast area. Tucked behind the kitchen is two ample sized bedrooms that have a separate bath. Down the north hall from the kitchen is a pantry, laundry room with sink, and the 4th bedroom with a private bath. Upstairs is a BONUS room that the sellers are using as a 5th bedroom. On the east wing of the house is a very Private and large master bedroom filled with character like the amazing fireplace. Quality abounds. Adjoining is a room size master walk in closet, separate shower and large jacuzzi styled bath. The vanity has two sinks, storage cabinets underneath. It has knee space for her and counter space galore. Step outside on the covered patio with a pergola and you will find a beautiful pool with a diving board ( 2020 this pool got a new liner; new pump, and new booster) The side yards and below the pool is ample grassy areas which is room for pets or play grounds. The home backs up to a tree lined nature area and has a wooden privacy fence with a gate for optimum privacy. The garage is 3 bays with two ful
Location
State MS
County Madison
Direction Yandell Rd to Hampton Hills Subdivision. Home is on the right.
Interior
Interior Features Double Vanity, Entrance Foyer, High Ceilings, Pantry, Soaking Tub, Storage, Walk-In Closet(s)
Heating Central, Fireplace(s), Natural Gas
Cooling Ceiling Fan(s), Central Air
Flooring Ceramic Tile, Wood
Fireplace Yes
Window Features Insulated Windows
Appliance Cooktop, Dishwasher, Double Oven, Exhaust Fan, Gas Cooktop, Gas Water Heater, Microwave, Water Heater
Exterior
Exterior Feature Private Yard
Parking Features Attached, Garage Door Opener
Garage Spaces 3.0
Pool In Ground, Vinyl
Waterfront Description None
Roof Type Architectural Shingles
Porch Patio
Garage Yes
Private Pool Yes
Building
Foundation Slab
Sewer Public Sewer
Water Public
Architectural Style Traditional
Level or Stories One and One Half
Structure Type Private Yard
New Construction No
Schools
Elementary Schools Madison Crossing
Middle Schools Germantown Middle
High Schools Germantown
Others
Tax ID 082G-25B-048/00.00
Acceptable Financing Cash, Conventional, FHA, VA Loan, Other
Listing Terms Cash, Conventional, FHA, VA Loan, Other
Read Less
Want to know what your home might be worth? Contact us for a FREE valuation!

Our team is ready to help you sell your home for the highest possible price ASAP

Information is deemed to be reliable but not guaranteed. Copyright © 2025 MLS United, LLC.





