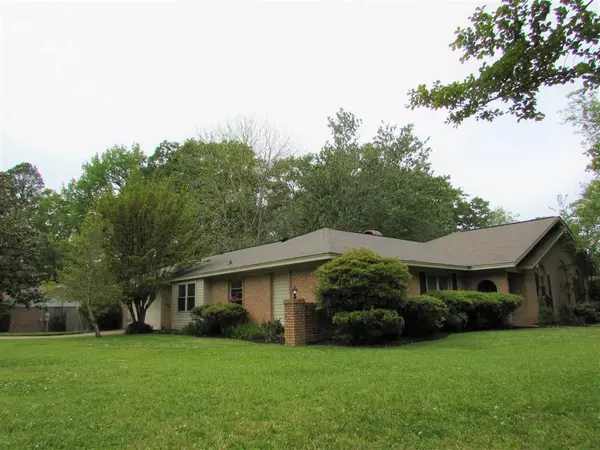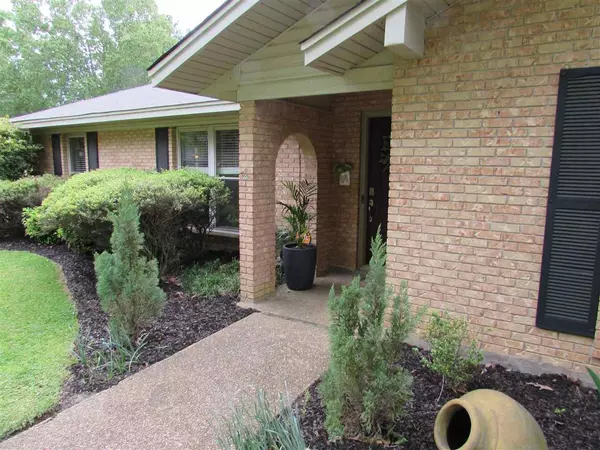$229,900
$229,900
For more information regarding the value of a property, please contact us for a free consultation.
1219 Huntcliff Way Clinton, MS 39056
4 Beds
2 Baths
2,182 SqFt
Key Details
Sold Price $229,900
Property Type Single Family Home
Sub Type Single Family Residence
Listing Status Sold
Purchase Type For Sale
Square Footage 2,182 sqft
Price per Sqft $105
Subdivision Huntcliff
MLS Listing ID 1339683
Sold Date 06/04/21
Style Traditional
Bedrooms 4
Full Baths 2
Originating Board MLS United
Year Built 1971
Annual Tax Amount $1,407
Property Description
This fantastic four bedroom home is situated on a corner lot it is ready for its new owners! Step inside and you will immediately find the wow factor you have been searching for! Walk in the Beautiful foyer which opens to a formal dining room/2nd family room with gorgeous French doors leading to an office/dining room. These rooms are multi functional and very spacious! In the kitchen you'll find updated appliances, pantry, new oven, breakfast bar, and a breakfast area. The main family room is absolutely beautiful, freshly painted, full of natural lighting, overlooking the gorgeous backyard. The master bedroom is huge with two large closets , the guest bedrooms are all oversized, much larger than what you will find in a new home, and all have ample closet space. The guest bath has been recently renovated with granite countertops, double vanity, and a gorgeously redone decorative tile shower/ tub combo. Step outside and you will find an absolutely wonderful extended back patio that is perfect for entertainment and a large backyard with plenty of green space and a double gate! You will also find an open garage with a huge storage room, giving you plenty of space for your projects and storage. In addition, This home has a brand new HVAC unit! It won't last long! Call your favorite real estate agent to schedule your showing today, before it's gone!
Location
State MS
County Hinds
Direction Take the Springridge Rd exit and go right towards downtown Clinton, right on E Northside Dr, then left on Huntcliff Way.
Interior
Interior Features Double Vanity, Entrance Foyer, Storage, Walk-In Closet(s)
Heating Central, Fireplace(s), Hot Water, Natural Gas
Cooling Ceiling Fan(s), Central Air
Flooring Carpet, Laminate, Tile
Fireplace Yes
Window Features Insulated Windows
Appliance Cooktop, Dishwasher, Disposal, Electric Cooktop, Electric Range, Exhaust Fan, Gas Water Heater, Microwave, Oven, Water Heater
Laundry Electric Dryer Hookup
Exterior
Exterior Feature Private Yard, Rain Gutters
Parking Features Attached, Garage Door Opener
Garage Spaces 2.0
Community Features None
Utilities Available Cable Available, Electricity Available, Natural Gas Available, Water Available
Waterfront Description None
Roof Type Asphalt Shingle
Porch Slab
Garage Yes
Private Pool No
Building
Lot Description Corner Lot
Foundation Slab
Sewer Public Sewer
Water Public
Architectural Style Traditional
Level or Stories One
Structure Type Private Yard,Rain Gutters
New Construction No
Schools
Middle Schools Clinton
High Schools Clinton
Others
Tax ID 2862-113-224
Acceptable Financing Cash, Conventional, FHA, Relocation Property, VA Loan
Listing Terms Cash, Conventional, FHA, Relocation Property, VA Loan
Read Less
Want to know what your home might be worth? Contact us for a FREE valuation!

Our team is ready to help you sell your home for the highest possible price ASAP

Information is deemed to be reliable but not guaranteed. Copyright © 2024 MLS United, LLC.






